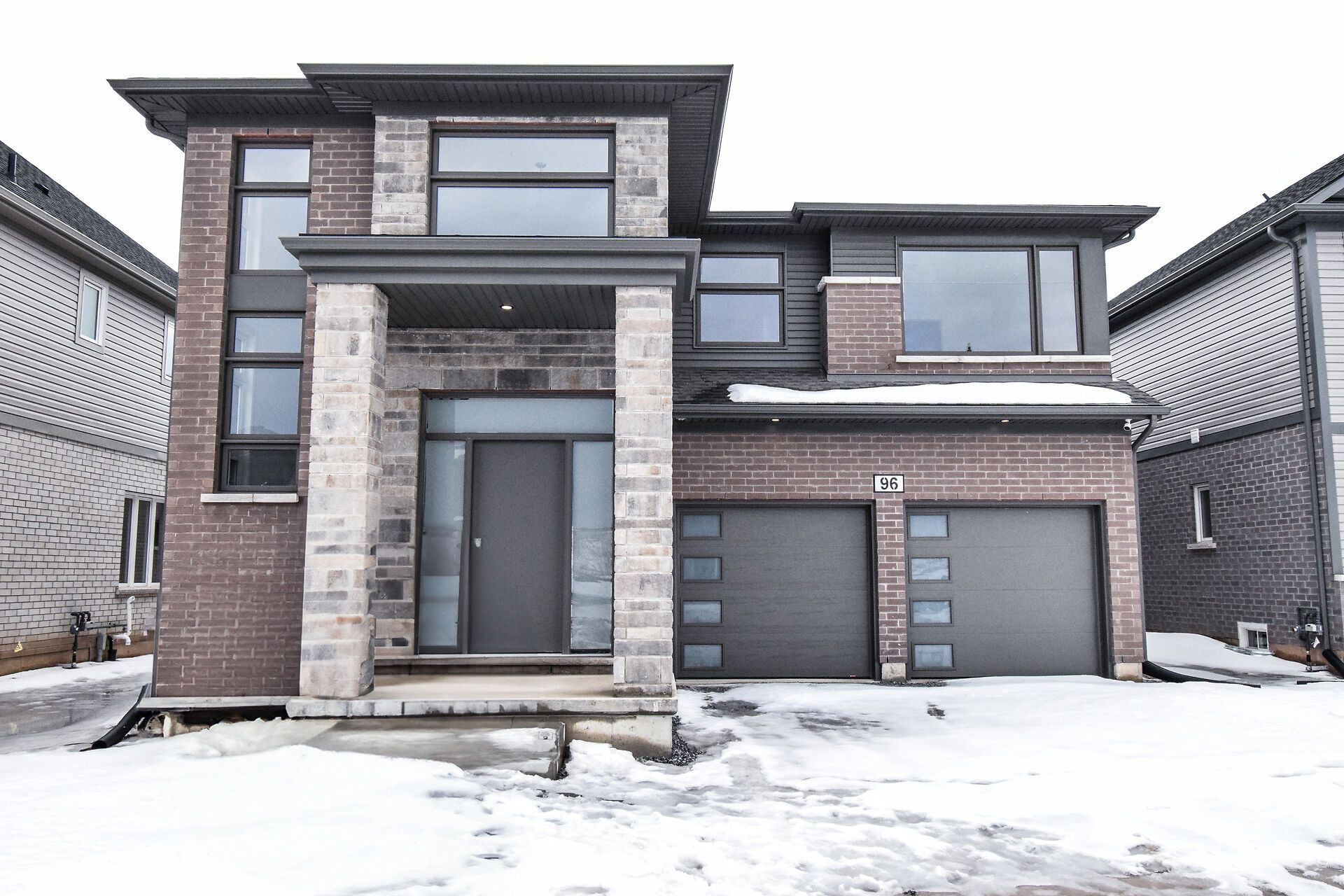$3,675
96 Acacia Road, Pelham, ON L3B 5N5
662 - Fonthill, Pelham,














































 Properties with this icon are courtesy of
TRREB.
Properties with this icon are courtesy of
TRREB.![]()
Brand New 5 Bedroom, 4 bathrooms home - this stunning double car garage, custom-designed home boasts 5 bedrooms and 4 baths with over $50,000 in upgrades. The house is one of the best floor plans, filled with natural light that flows through plenty of windows throughout the home. The designer kitchen features top-of-the-line appliances, a quartz island, and a custom stove hood with built-in storage. Vinyl luxury plank flooring can be found throughout the home. Fireplace to cozy up the space. One bedroom of the bedroom can also be an office space. The master bedroom upstairs has his and hers walk-in closets, a luxurious ensuite with a soaker tub, a glass rain shower with a custom slide bar, a double his and hers quartz vanity, and a linen closet. This house has it all, making it the perfect DREAM home with a foyer open to above. ** See Virtual Tour Link **
- HoldoverDays: 90
- Architectural Style: 2-Storey
- Property Type: Residential Freehold
- Property Sub Type: Detached
- DirectionFaces: South
- GarageType: Attached
- Directions: Port Robinson Rd & Rice Rd
- Parking Features: Available
- ParkingSpaces: 4
- Parking Total: 6
- WashroomsType1: 1
- WashroomsType1Level: Ground
- WashroomsType2: 1
- WashroomsType2Level: Upper
- WashroomsType3: 1
- WashroomsType3Level: Upper
- WashroomsType4: 1
- WashroomsType4Level: Upper
- BedroomsAboveGrade: 5
- Interior Features: Water Heater
- Basement: Unfinished
- Cooling: Central Air
- HeatSource: Gas
- HeatType: Forced Air
- ConstructionMaterials: Brick, Stone
- Roof: Asphalt Shingle
- Sewer: Sewer
- Foundation Details: Poured Concrete
- LotSizeUnits: Feet
- LotDepth: 105
- LotWidth: 45
| School Name | Type | Grades | Catchment | Distance |
|---|---|---|---|---|
| {{ item.school_type }} | {{ item.school_grades }} | {{ item.is_catchment? 'In Catchment': '' }} | {{ item.distance }} |























































