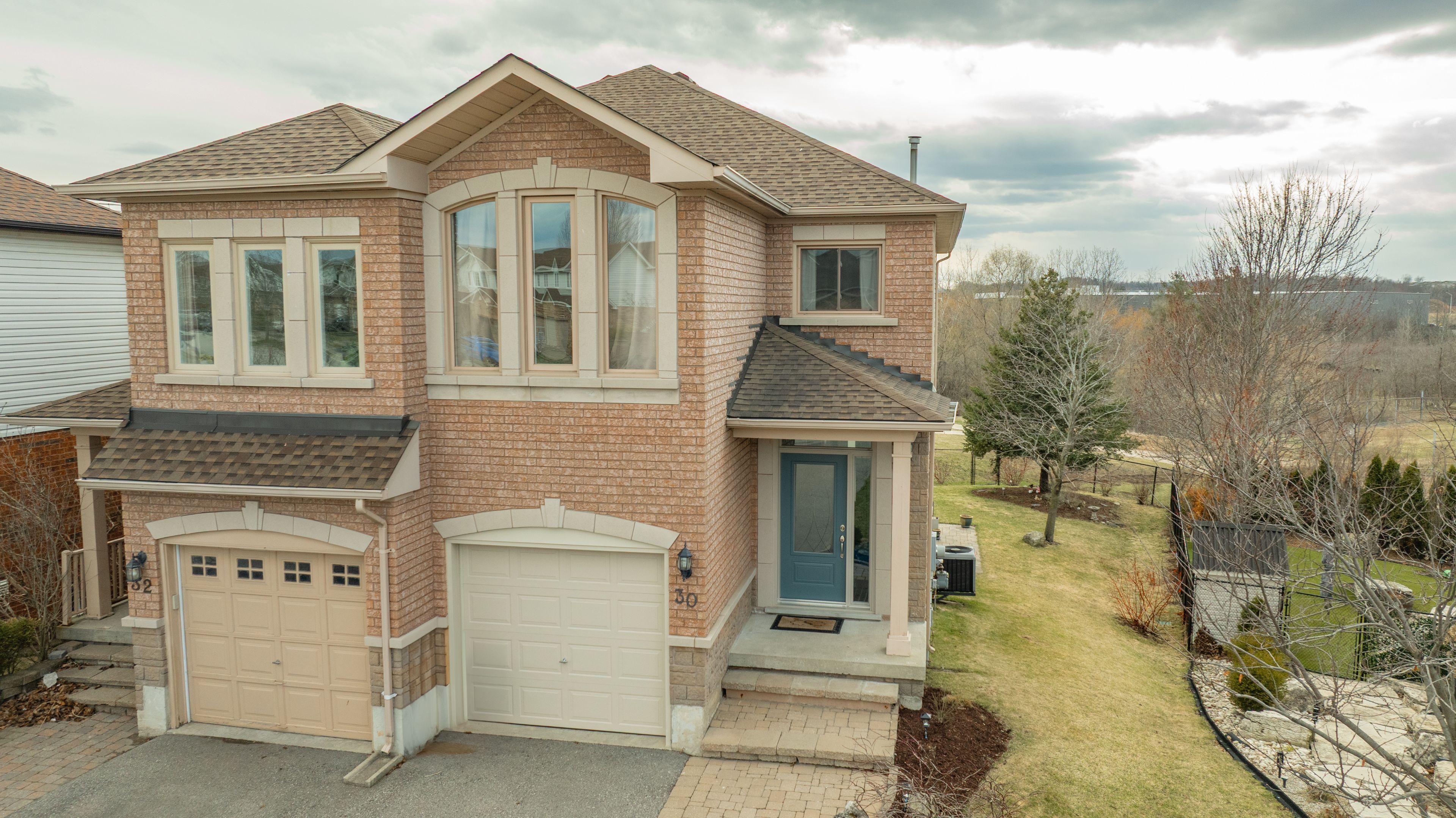$885,000
$14,00030 Kildonan Crescent, Hamilton, ON L8B 0K3
Waterdown, Hamilton,


































 Properties with this icon are courtesy of
TRREB.
Properties with this icon are courtesy of
TRREB.![]()
Welcome Home to 30 Kildonan Cres situated in a quiet, family-friendly area of West Waterdown close to shopping, amenities, schools and parks. This 3-bedroom, 2-bathroom family home shows pride of ownership throughout. Main floor features open-concept living space with gorgeous kitchen looking out into private backyard, a 2-piece bath, and inside entry to your garage. Upstairs discover a generous-sized primary suite with large walk-in closet, two more great sized bedrooms for family or office space, a full bathroom and upper floor laundry. Fully finished lower level with gas fireplace and walk out to stone patio and beautifully landscaped backyard. No rear neighbours!!! Gate from yard to access walking path along ravine or to nearby parks or shopping. Extra long driveway and one of the largest lots on the street! Upgrades include: front door 2024, patio door 2021, patio 2021, garage door 2021, fence 2021, furnace/AC 2019, washer/dryer 2018, windows 2014 and more! Nothing to do but move in and enjoy!
- HoldoverDays: 60
- Architectural Style: 2-Storey
- Property Type: Residential Freehold
- Property Sub Type: Semi-Detached
- DirectionFaces: East
- GarageType: Attached
- Directions: Dundas Street/Hwy 5, left on Hollybush, left on Kildonan
- Tax Year: 2024
- Parking Features: Available, Private
- ParkingSpaces: 2
- Parking Total: 3
- WashroomsType1: 1
- WashroomsType1Level: Main
- WashroomsType2: 1
- WashroomsType2Level: Second
- BedroomsAboveGrade: 3
- Fireplaces Total: 1
- Interior Features: Water Meter, Water Heater
- Basement: Finished, Full
- Cooling: Central Air
- HeatSource: Gas
- HeatType: Forced Air
- LaundryLevel: Upper Level
- ConstructionMaterials: Brick, Vinyl Siding
- Exterior Features: Deck, Patio
- Roof: Asphalt Shingle
- Sewer: Sewer
- Foundation Details: Poured Concrete
- Topography: Flat
- Parcel Number: 175630207
- LotSizeUnits: Feet
- LotDepth: 151.74
- LotWidth: 17.11
- PropertyFeatures: Fenced Yard, Golf, Greenbelt/Conservation, School, Park, Rec./Commun.Centre
| School Name | Type | Grades | Catchment | Distance |
|---|---|---|---|---|
| {{ item.school_type }} | {{ item.school_grades }} | {{ item.is_catchment? 'In Catchment': '' }} | {{ item.distance }} |



































