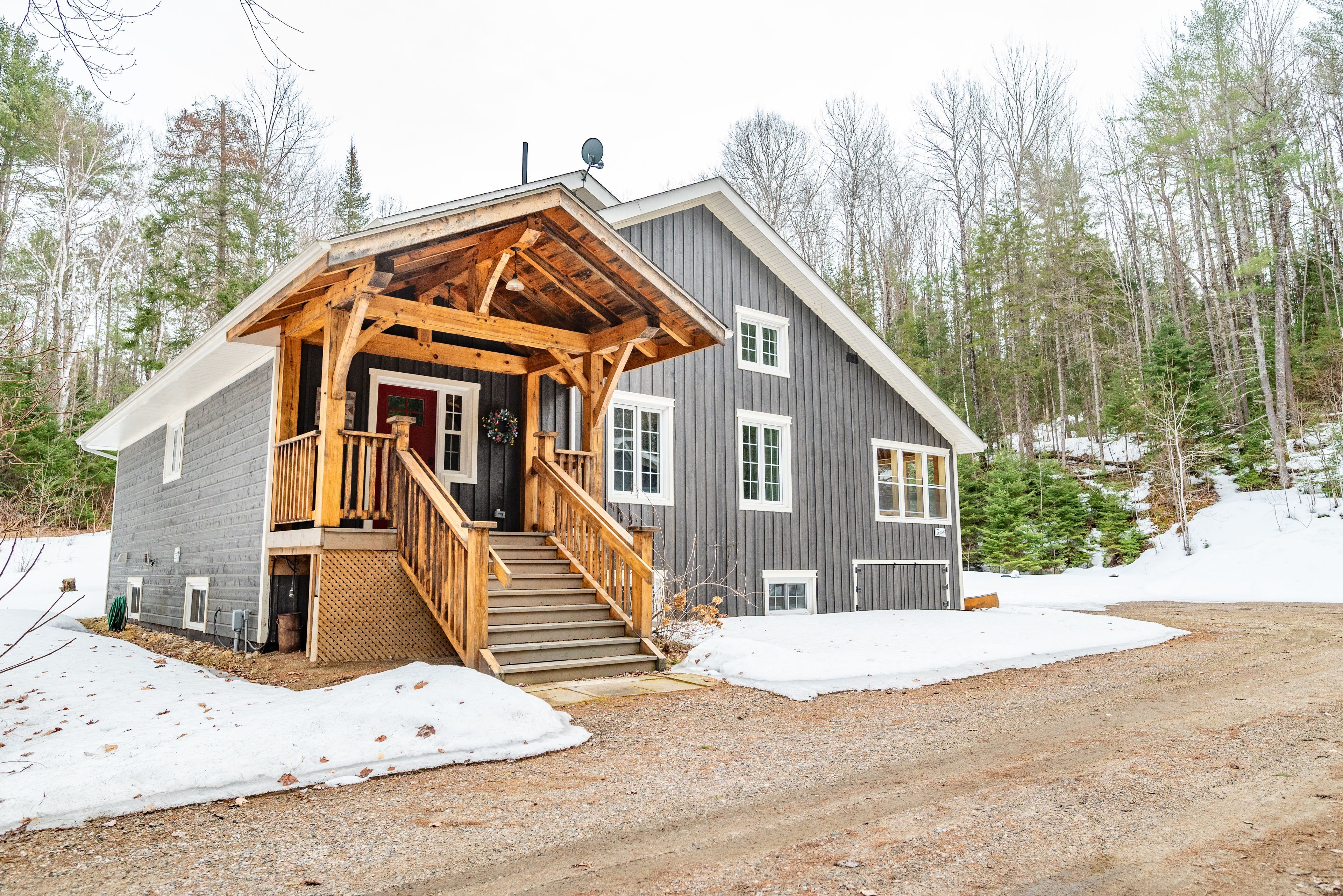$1,300,000
313 Meilleur's Road, Laurentian Hills, ON K0J 1P0
513 - Laurentian Hills North, Laurentian Hills,


















































 Properties with this icon are courtesy of
TRREB.
Properties with this icon are courtesy of
TRREB.![]()
This SPECTACULAR 3-Bedroom 2175 sq. ft. family home offers custom quality at every turn. Features include main floor entrance to an inviting front foyer, living room boasts cathedral ceiling with large timber framing highlighting the excellent craftsmanship, gleaming custom kitchen, 2 bedrooms, 2 baths and main floor laundry. Second level offers a spacious primary bedroom with 3pc. ensuite and large loft lounging area. There is a full partially finished basement with loads of potential, a beautiful 36'4" x 11'8" 3-season room off the back door which is ideal for those large family gatherings. Fabulous 3 car garage (53' x 31'6") with 16ft ceiling, in-floor propane heat, plus workshop area with second floor storage, plus additional large storage shed with 2 shipping containers attached. All this and more on a beautiful 19.7 acre wooded Lot just minutes to Town and the main snowmobile trails and miles of ATV trails. Don't miss it, call today! 24hr irrevocable required on all Offers.
- HoldoverDays: 30
- Architectural Style: 2-Storey
- Property Type: Residential Freehold
- Property Sub Type: Detached
- DirectionFaces: South
- GarageType: Detached
- Directions: Highway 17 West of Deep River To Meilleur's Road
- Tax Year: 2024
- Parking Features: Private, Private Triple
- ParkingSpaces: 10
- Parking Total: 10
- WashroomsType1: 1
- WashroomsType1Level: Main
- WashroomsType2: 1
- WashroomsType2Level: Main
- WashroomsType3: 1
- WashroomsType3Level: Second
- BedroomsAboveGrade: 4
- Interior Features: Storage, Water Softener
- Basement: Full, Partially Finished
- Cooling: Central Air
- HeatSource: Ground Source
- HeatType: Forced Air
- ConstructionMaterials: Cedar
- Exterior Features: Deck, Porch
- Roof: Asphalt Shingle
- Sewer: Septic
- Foundation Details: Prefabricated
- Parcel Number: 570540011
- LotSizeUnits: Feet
- LotDepth: 1903.52
- LotWidth: 539.08
- PropertyFeatures: Wooded/Treed
| School Name | Type | Grades | Catchment | Distance |
|---|---|---|---|---|
| {{ item.school_type }} | {{ item.school_grades }} | {{ item.is_catchment? 'In Catchment': '' }} | {{ item.distance }} |



























































