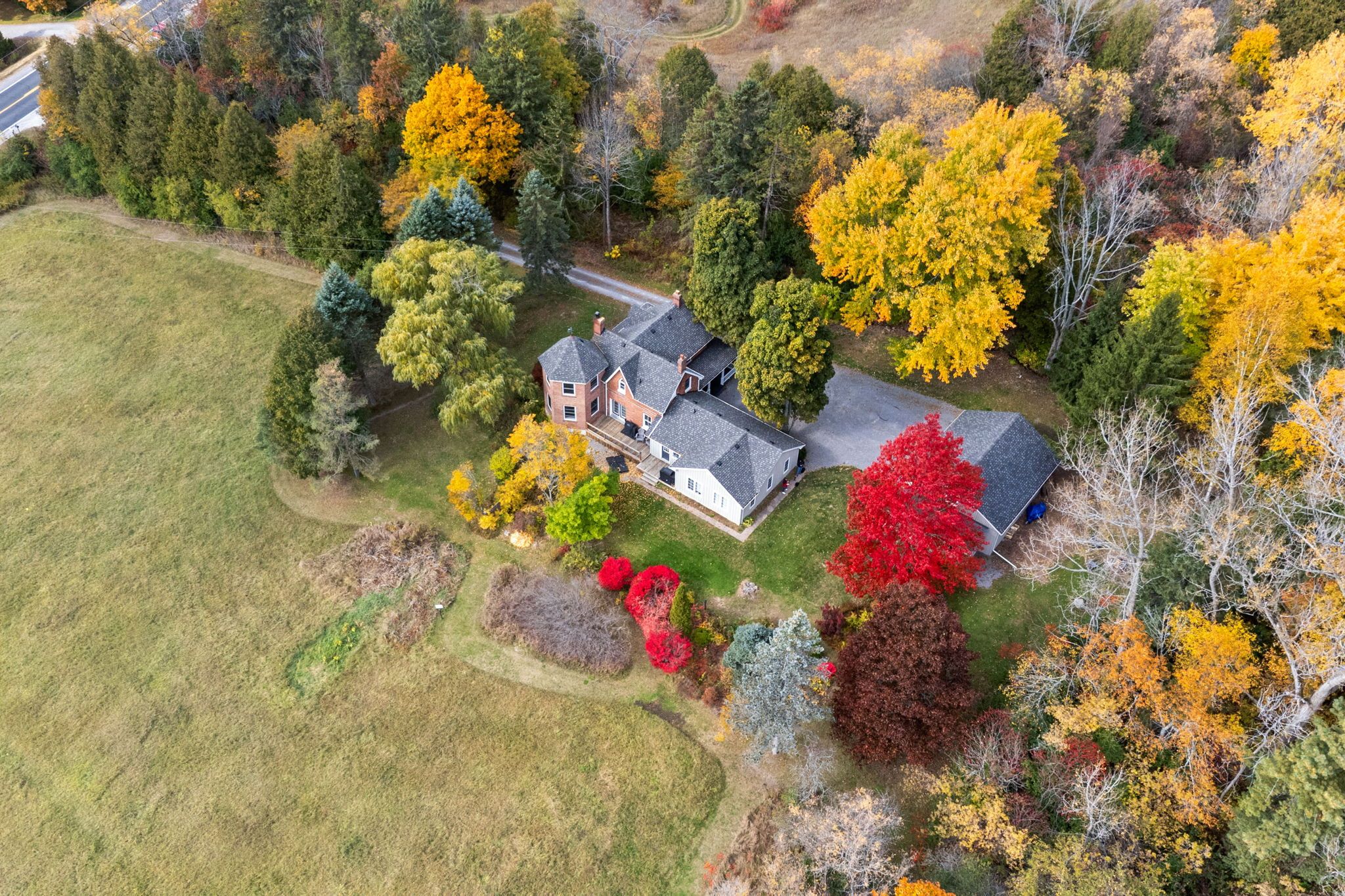$1,350,000
3659 Harwood Road, Hamilton Township, ON K0K 1C0
Baltimore, Hamilton Township,


















































 Properties with this icon are courtesy of
TRREB.
Properties with this icon are courtesy of
TRREB.![]()
This meticulously cared-for and well-loved century home offers the perfect blend of historic character and modern convenience. Nestled on a beautifully landscaped 3.33-acre lot, this property is a rare find offering privacy, tranquility, and over $150,000 in recent upgrades and improvements. Step inside and be welcomed by the warmth of mostly 9-foot ceilings, hardwood, laminate, and ceramic tile flooring throughout. The thoughtfully designed layout features 3 spacious bedrooms, 2 updated bathrooms, a dedicated office, a cozy mudroom, and a family room perfect for relaxing evenings. The large dining room boasts stunning views ideal for hosting memorable dinners. A true highlight of the home is the expansive great room with its ownseparate entrance, offering endless possibilities for a studio, home business, or guest suite. The beautifully updated chef's kitchen includes modern appliances and high-end finishes, complemented by a redesigned pantry and laundry area. Additional major updates include a new roof, furnace, well pump, water treatment system, and renovated bathroomsensuring comfort and peace of mind for years to come. Outside, enjoy the serenity of a spring-fed stream, a fire pit tucked behind the heated shop, and extensive gardens that change with the seasons. A large storage shed, wrap-around porch, and wood stove insert add to the charm and functionality of this unique property. The heated shop is a great additional feature. Tucked back from the road, yet only 7 minutes to Highway 401 and major shopping, this home offers a peaceful country lifestyle without sacrificing convenience.
- HoldoverDays: 60
- Architectural Style: 2-Storey
- Property Type: Residential Freehold
- Property Sub Type: Detached
- DirectionFaces: East
- GarageType: Detached
- Directions: Harwood Rd & Daignault Rd
- Tax Year: 2024
- Parking Features: Private
- ParkingSpaces: 11
- Parking Total: 12
- WashroomsType1: 1
- WashroomsType1Level: Main
- WashroomsType2: 1
- WashroomsType2Level: Second
- BedroomsAboveGrade: 3
- Basement: Partial Basement, Unfinished
- HeatSource: Propane
- HeatType: Forced Air
- LaundryLevel: Main Level
- ConstructionMaterials: Board & Batten , Brick
- Roof: Asphalt Shingle
- Sewer: Septic
- Foundation Details: Other
- Parcel Number: 511110275
- LotSizeUnits: Feet
- LotDepth: 550
- LotWidth: 275
| School Name | Type | Grades | Catchment | Distance |
|---|---|---|---|---|
| {{ item.school_type }} | {{ item.school_grades }} | {{ item.is_catchment? 'In Catchment': '' }} | {{ item.distance }} |



























































