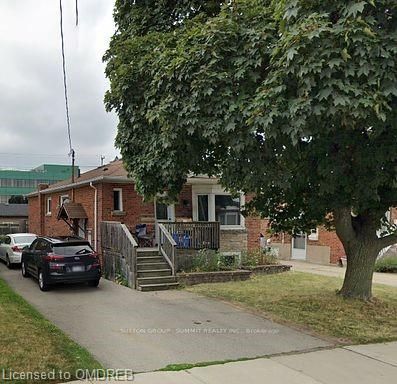$1,750
$50#Basement - 152 East 31st Street, Hamilton, ON L8V 3P5
Raleigh, Hamilton,









 Properties with this icon are courtesy of
TRREB.
Properties with this icon are courtesy of
TRREB.![]()
This beautifully lower-level unit in a legal duplex features three generously sized bedrooms, an open-concept living room and kitchen with modern laminate flooring and pot lights throughout. The unit also includes a private three-piece bathroom, in-suite laundry, and has been freshly painted for a clean, move-in-ready finish.Located in the highly desirable Hamilton Mountain area, this property offers excellent proximity to shopping centres, parks, reputable schools, Juravinski Hospital, Lime Ridge Mall, major highways, and downtown Hamiltonproviding both comfort and convenience.The upper-level tenant retains exclusive use of the front and back yards. Utilities (hydro, heat, and water) are an additional $200/month. One Parking Spot. Available for immediate occupancy. Property will be cleaned prior to move in
- HoldoverDays: 90
- Architectural Style: Bungalow
- Property Type: Residential Freehold
- Property Sub Type: Detached
- DirectionFaces: West
- Directions: Upper Sherman Ave/Queensdale/East 31st St
- Parking Features: Private
- ParkingSpaces: 1
- Parking Total: 1
- WashroomsType1: 1
- WashroomsType1Level: Basement
- BedroomsAboveGrade: 3
- Basement: Finished, Separate Entrance
- Cooling: Central Air
- HeatSource: Gas
- HeatType: Forced Air
- LaundryLevel: Lower Level
- ConstructionMaterials: Brick
- Roof: Asphalt Shingle
- Sewer: Sewer
- Foundation Details: Concrete Block
- Parcel Number: 170600036
- LotSizeUnits: Feet
- LotDepth: 100
- LotWidth: 40
- PropertyFeatures: Hospital, Park, Place Of Worship, Public Transit, School
| School Name | Type | Grades | Catchment | Distance |
|---|---|---|---|---|
| {{ item.school_type }} | {{ item.school_grades }} | {{ item.is_catchment? 'In Catchment': '' }} | {{ item.distance }} |










