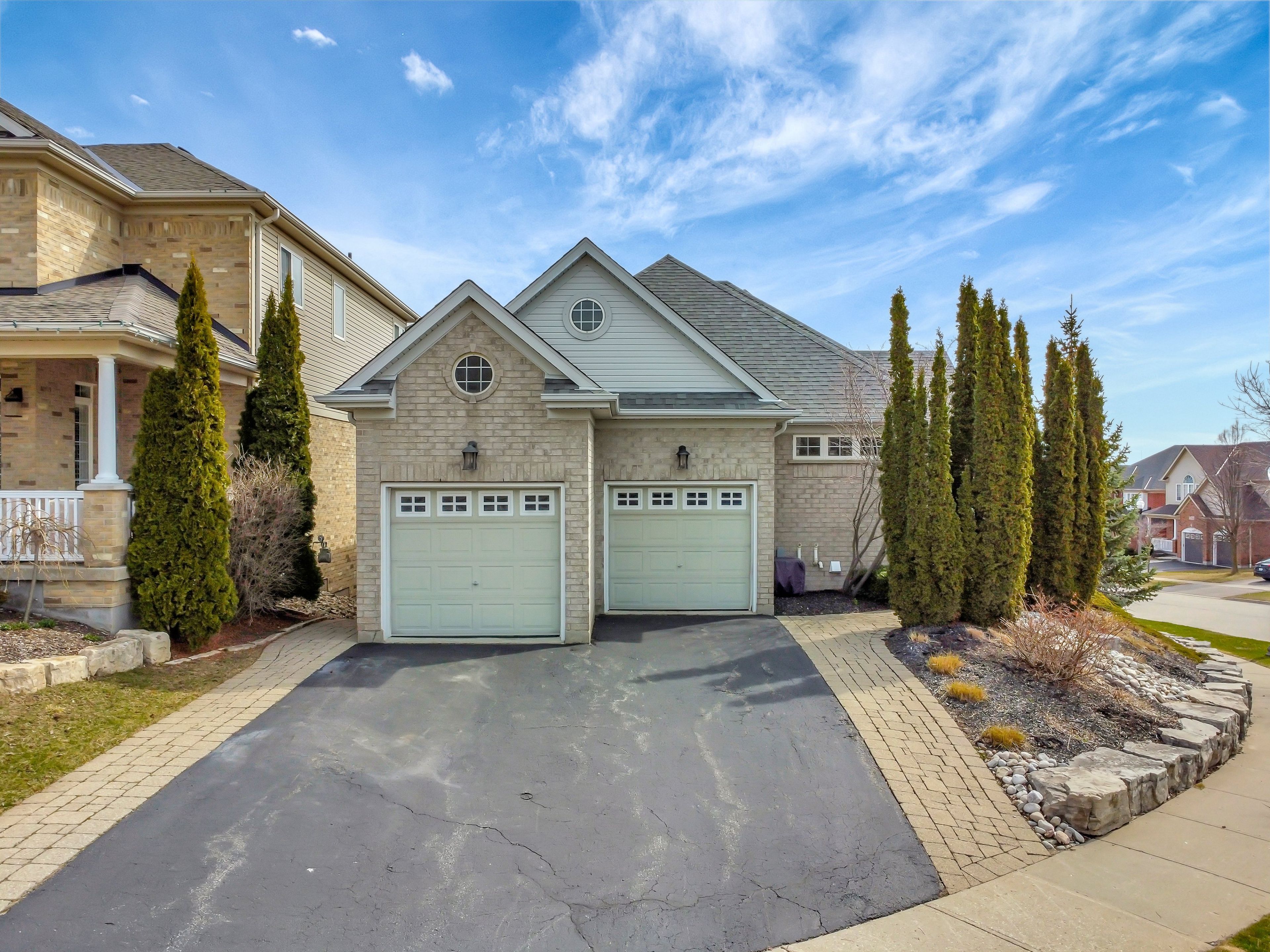$949,900
330 Pine Valley Drive, Kitchener, ON N2P 2V5
, Kitchener,












































 Properties with this icon are courtesy of
TRREB.
Properties with this icon are courtesy of
TRREB.![]()
If you are looking for a dream home that gives you in-law set up or extra income possibilities, look no further. Welcome to the beautiful 330 Pine Valley Dr. This highly sought after Monarch built bungalow has been well maintain and upgraded over the years. The carpet-free main floor features a bright open concept kitchen which was redone in 2013 and opens up to your spacious family room with a nice gas fireplace. You can walk out on your composite deck which has a large gazebo perfect for outdoor dinning. Upstairs also features 2 large bedrooms, main bathroom and a 5 piece ensuite. Downstairs has been finished with possibilities in mind. It features a modern kitchen open to a living area with a cozy fireplace along with a bedroom and a 3 piece bathroom. The roof was redone October 2020. Location is ideal being minutes from shopping, the highway, great access to #401, school and so much more! This is a rare find that wont last long so book your showing today!
- HoldoverDays: 30
- Architectural Style: Bungalow
- Property Type: Residential Freehold
- Property Sub Type: Detached
- DirectionFaces: East
- GarageType: Attached
- Directions: Near intersection of Apple Ridge and Pine Valley
- Tax Year: 2024
- Parking Features: Private Double
- ParkingSpaces: 2
- Parking Total: 4
- WashroomsType1: 1
- WashroomsType1Level: Main
- WashroomsType2: 1
- WashroomsType2Level: Main
- WashroomsType3: 1
- WashroomsType3Level: Basement
- BedroomsAboveGrade: 3
- Interior Features: Water Softener, Sump Pump
- Basement: Finished
- Cooling: Central Air
- HeatSource: Gas
- HeatType: Forced Air
- ConstructionMaterials: Brick
- Roof: Fibreglass Shingle
- Sewer: Sewer
- Foundation Details: Poured Concrete
- Parcel Number: 227341465
- LotSizeUnits: Feet
- LotDepth: 108.95
- LotWidth: 64.6
| School Name | Type | Grades | Catchment | Distance |
|---|---|---|---|---|
| {{ item.school_type }} | {{ item.school_grades }} | {{ item.is_catchment? 'In Catchment': '' }} | {{ item.distance }} |













































