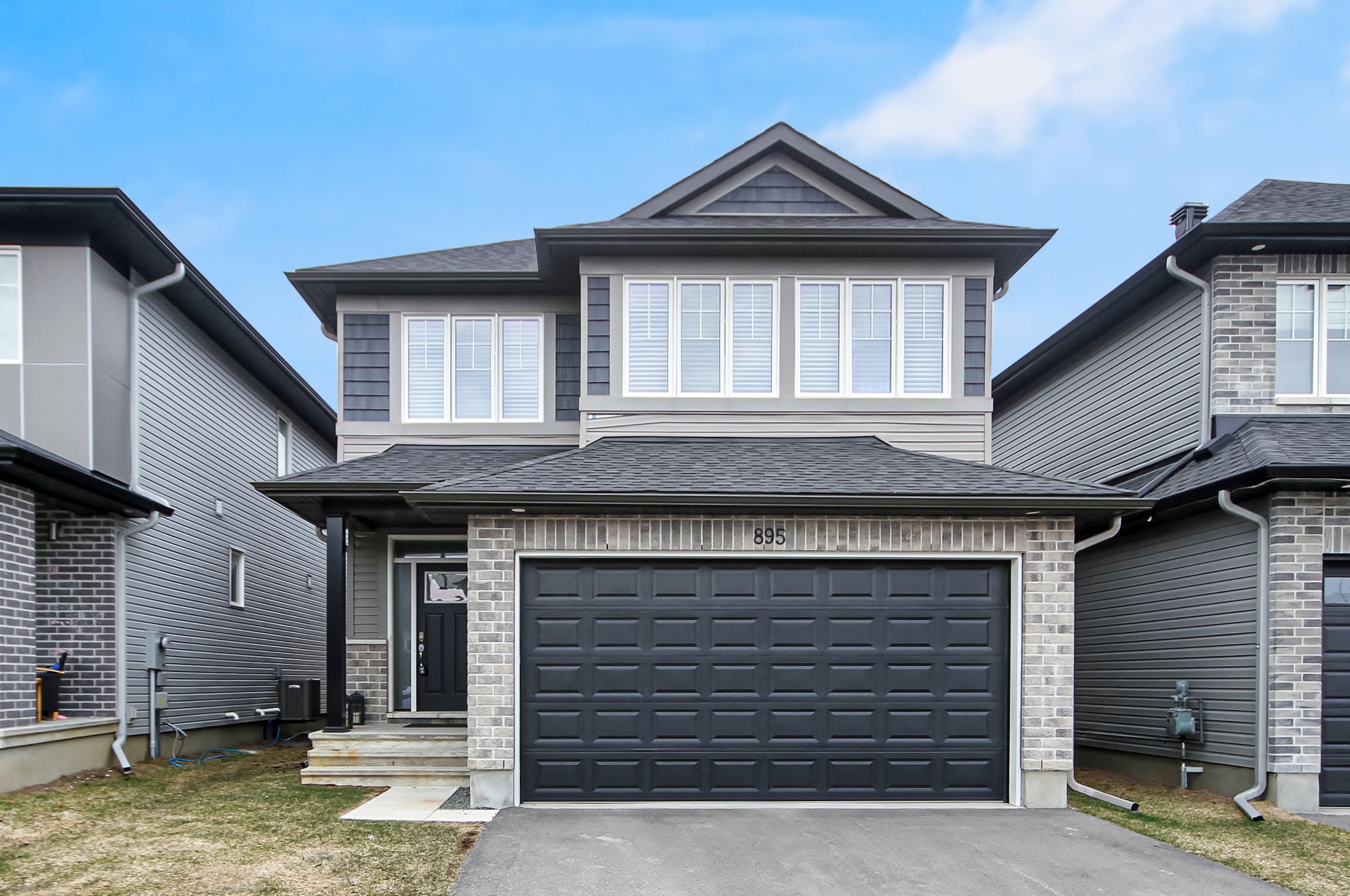$3,800
895 Sendero Way, StittsvilleMunsterRichmond, ON K2S 2W8
8207 - Remainder of Stittsville & Area, Stittsville - Munster - Richmond,
















































 Properties with this icon are courtesy of
TRREB.
Properties with this icon are courtesy of
TRREB.![]()
Step into refined living with this impeccably crafted single-family home, offering 5 spacious bedrooms and 4.5 beautifully appointed bathrooms. From the moment you enter, you're welcomed by soaring 9-foot ceilings and a thoughtfully designed open-concept layout that seamlessly blends elegance with functionality. The heart of the home is a chefs kitchen, featuring a quartz island, a generous walk-in pantry, and top-of-the-line stainless steel appliances including a gas cooktop perfectly positioned to overlook the inviting living room with its sleek modern gas fireplace. A stylish dining area, chic 2-piece powder room, and a practical mudroom complete the sophisticated main level. Upstairs, discover your serene primary suite, complete with a spacious walk-in closet and a luxurious walk-in shower. The second bedroom offers abundant natural light and its own ensuite with a walk-in shower, while two additional bedrooms, another full bath, and a convenient laundry room round out the upper level. The professionally finished basement extends your living space with a large recreation room, a fifth bedroom, a full bathroom, and ample storage.
- HoldoverDays: 60
- Architectural Style: 2-Storey
- Property Type: Residential Freehold
- Property Sub Type: Detached
- DirectionFaces: East
- GarageType: Attached
- Directions: From Stittsville Main St. or Shea Road South, take Fernbank Rd,turn south onto Edenwylde Dr, turn right on Hickstead Way andtake another right onto Sendero Way.
- Parking Features: Private Double
- ParkingSpaces: 4
- Parking Total: 6
- WashroomsType1: 3
- WashroomsType1Level: Second
- WashroomsType2: 1
- WashroomsType2Level: Main
- WashroomsType3: 1
- WashroomsType3Level: Basement
- BedroomsAboveGrade: 4
- BedroomsBelowGrade: 1
- Interior Features: Ventilation System, Water Heater, Auto Garage Door Remote, Air Exchanger
- Basement: Finished
- Cooling: Central Air
- HeatSource: Gas
- HeatType: Forced Air
- ConstructionMaterials: Vinyl Siding
- Roof: Asphalt Shingle
- Sewer: Sewer
- Foundation Details: Poured Concrete
- Parcel Number: 044493070
- LotSizeUnits: Feet
- LotDepth: 99
- LotWidth: 38
| School Name | Type | Grades | Catchment | Distance |
|---|---|---|---|---|
| {{ item.school_type }} | {{ item.school_grades }} | {{ item.is_catchment? 'In Catchment': '' }} | {{ item.distance }} |

























































