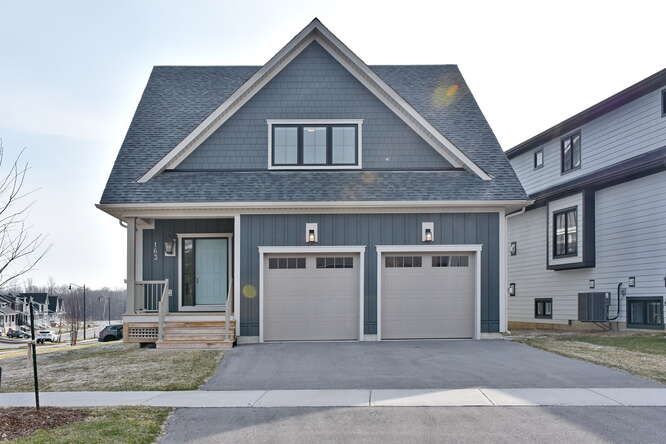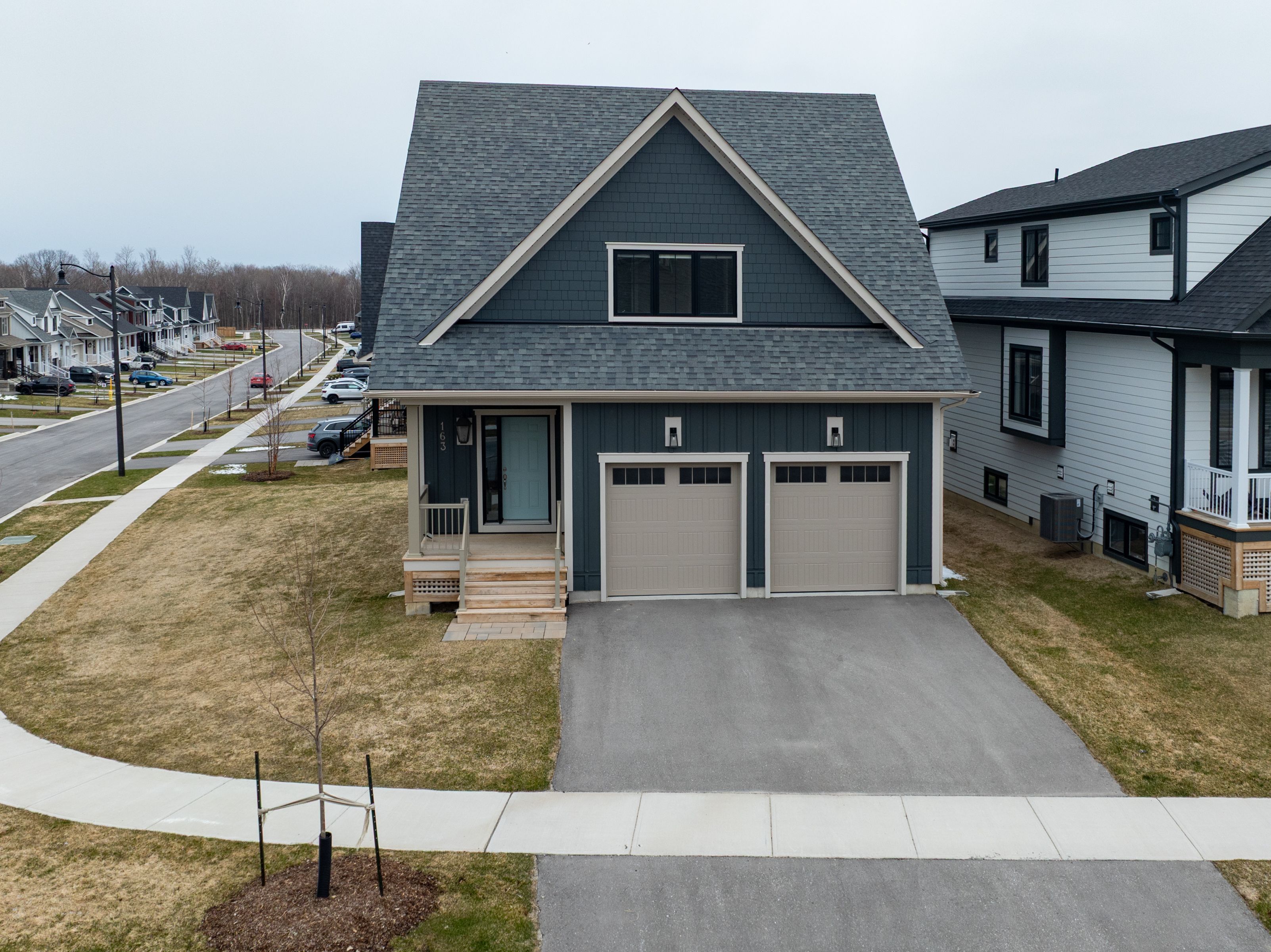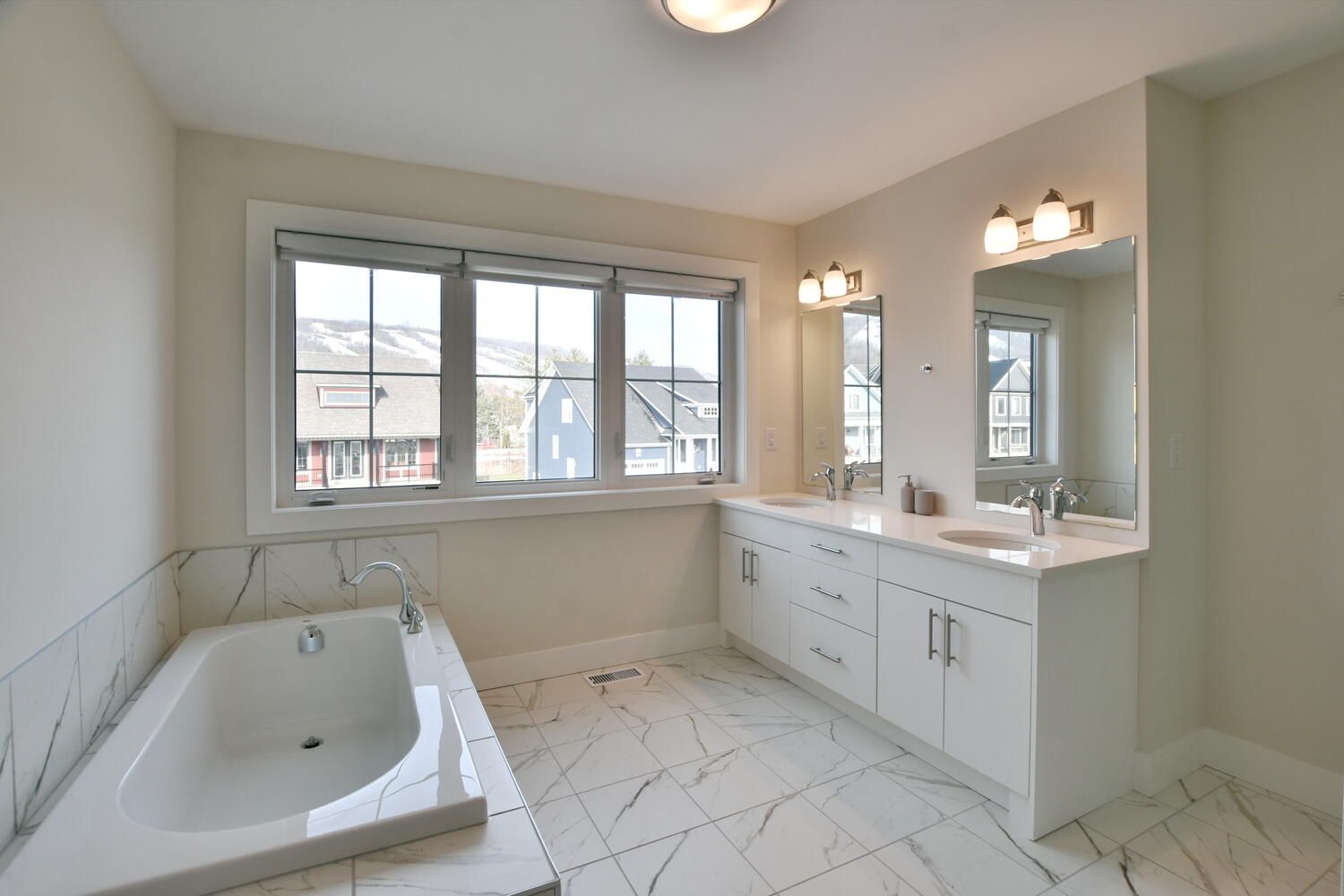$4,500
163 Courtland Street, Blue Mountains, ON L9Y 5L7
Blue Mountains, Blue Mountains,

















































 Properties with this icon are courtesy of
TRREB.
Properties with this icon are courtesy of
TRREB.![]()
Welcome to the prestigious WindFall and this beautiful home!! Available for seasonal lease. This ultimate luxury property is just a short walk to the Chair Lifts and to the heart of the Blue Mountain Village. With 4 bedrooms & 4 bathrooms, this property faces the the stunning views of the mountain! Step into the main living area with a cozy gas fireplace and open concept kitchen, Granite countertops, modern appliances, and main floor laundry off of the kitchen. A double car garage with direct access to the house. All bedrooms have custom closets, with the primary bedroom having a beautiful 4 piece ensuite and views of the slopes. The fully finished basement with 3 piece bathroom, living room with tv, and large comfy couch, and the fourth bedroom. You may also be able to enjoy access to the spectacular The Shed recreation center including year round outdoor heated pool, sauna, and fitness center. Hiking, biking, trail walking, skiing, just minutes from the beach and a short drive to Collingwood and Thornbury! Enjoy the Spring/Summer in Blue!
- HoldoverDays: 30
- Architectural Style: 2-Storey
- Property Type: Residential Freehold
- Property Sub Type: Detached
- DirectionFaces: West
- GarageType: Attached
- Directions: Grey 19 to Crosswinds left on Courtland
- ParkingSpaces: 2
- Parking Total: 4
- WashroomsType1: 1
- WashroomsType1Level: Second
- WashroomsType2: 1
- WashroomsType2Level: Second
- WashroomsType3: 1
- WashroomsType3Level: Main
- WashroomsType4: 1
- WashroomsType4Level: Basement
- BedroomsAboveGrade: 3
- BedroomsBelowGrade: 1
- Basement: Full, Finished
- Cooling: Central Air
- HeatSource: Gas
- HeatType: Forced Air
- ConstructionMaterials: Board & Batten
- Roof: Asphalt Shingle
- Sewer: Sewer
- Foundation Details: Poured Concrete
- Parcel Number: 371471177
- LotSizeUnits: Feet
- LotDepth: 101.45
- LotWidth: 54.66
| School Name | Type | Grades | Catchment | Distance |
|---|---|---|---|---|
| {{ item.school_type }} | {{ item.school_grades }} | {{ item.is_catchment? 'In Catchment': '' }} | {{ item.distance }} |


























































