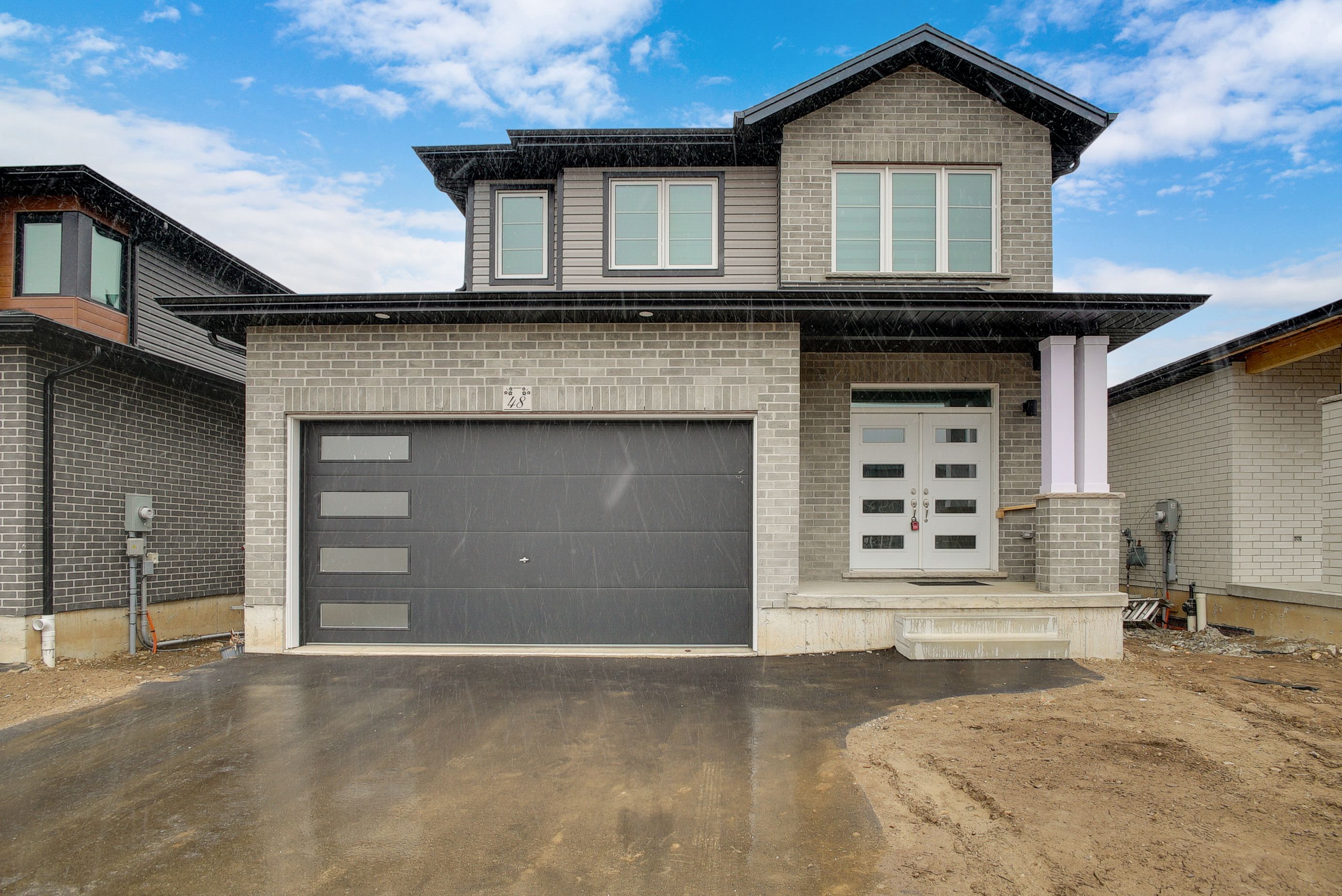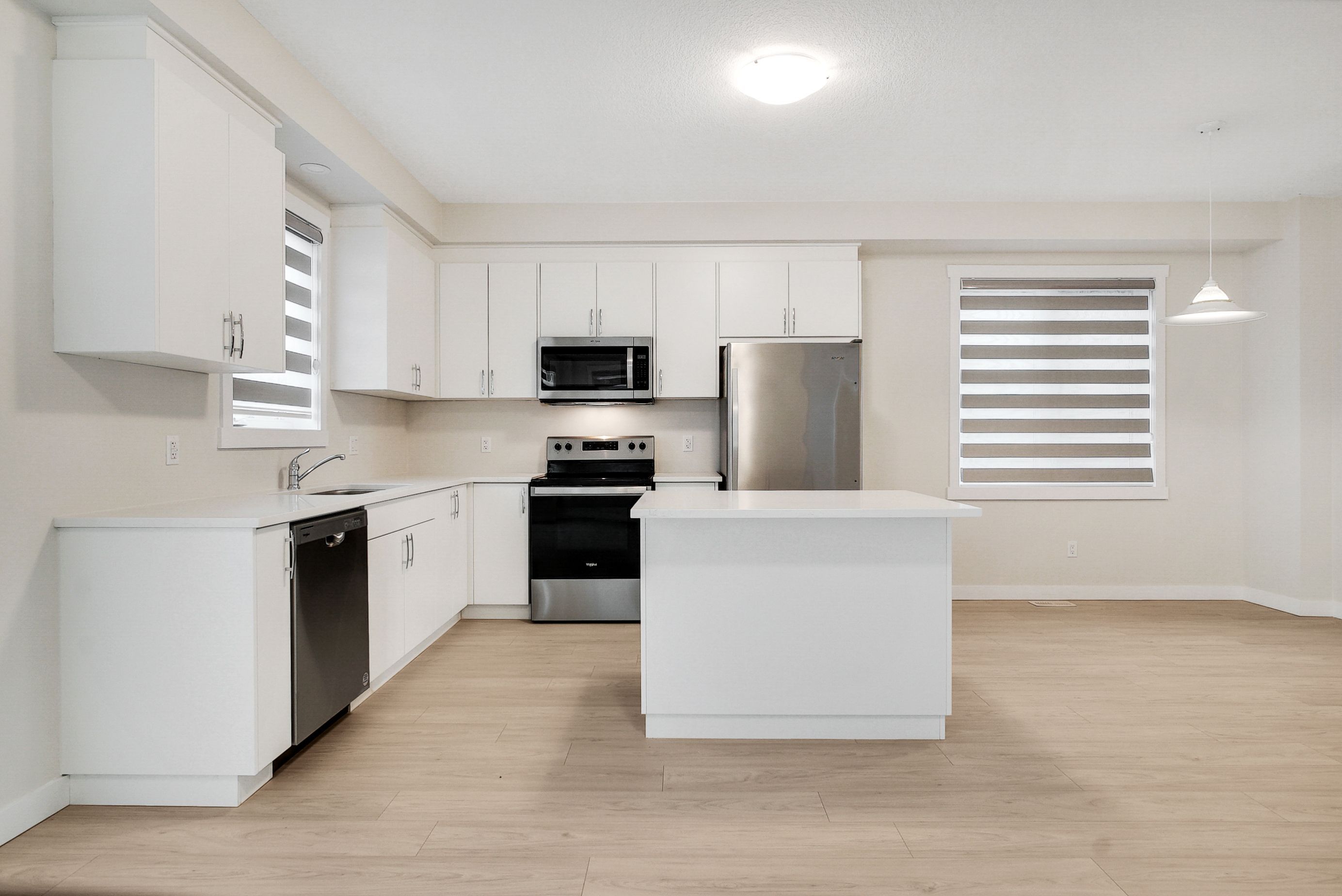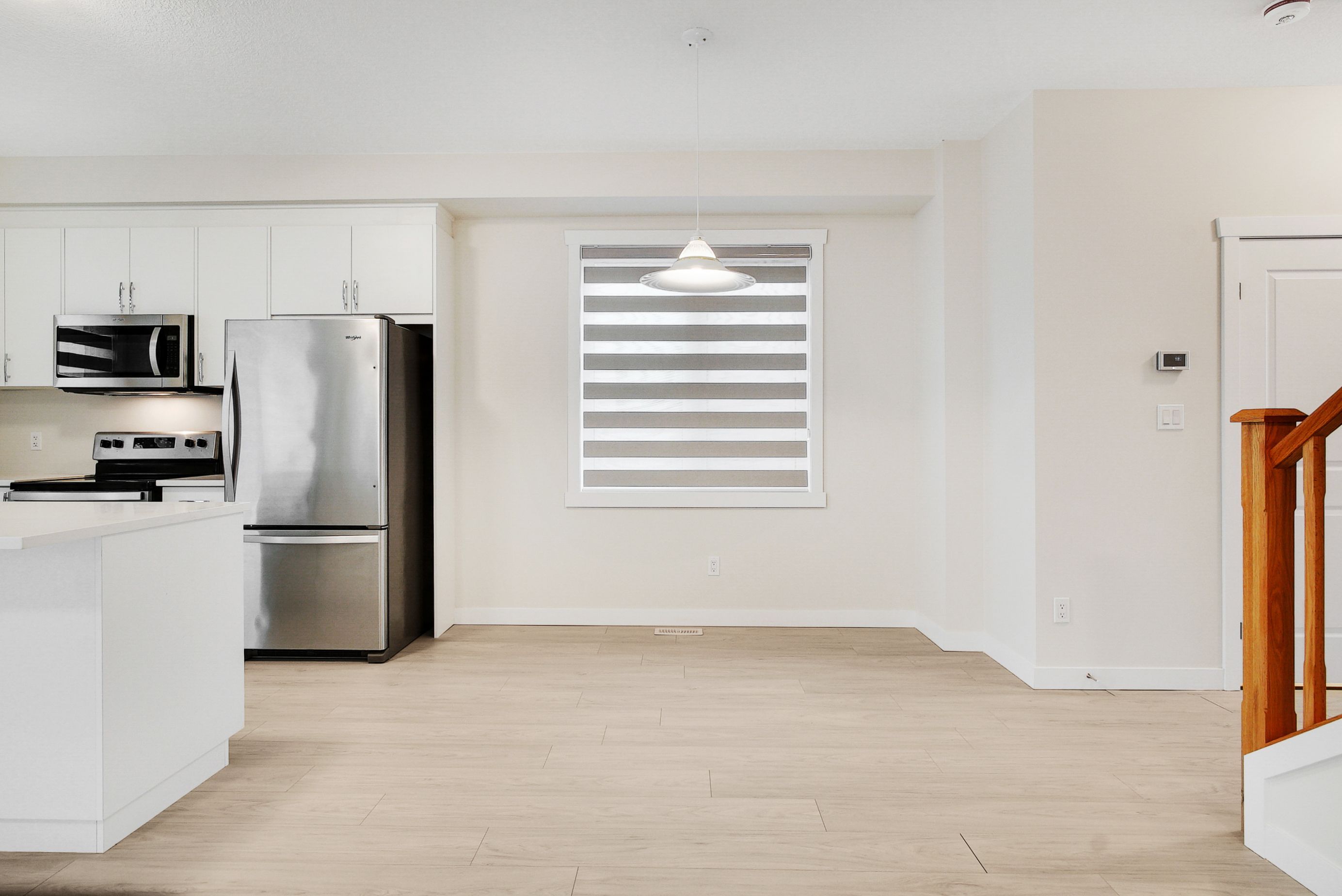$3,250
48 Moon Crescent, Cambridge, ON N1S 5A7
, Cambridge,










































 Properties with this icon are courtesy of
TRREB.
Properties with this icon are courtesy of
TRREB.![]()
Welcome to 48 Moon Crescent, Cambridge Step into this stunning newly built 4-bedroom, 3-bathroom home, perfectly designed for modern living. Located in the sought-after West Galt neighbourhood of Cambridge, this property offers a stylish and functional layout ideal for families, professionals, and anyone looking for comfort and convenience. The heart of the home features a bright open-concept kitchen, living, and dining area, flooded with natural light. The modern kitchen comes equipped with sleek stainless steel appliances, an island with additional storage and seating, and ample space to cook, dine, and entertain. Upstairs, you'll find four generously sized bedrooms, each with great closet space. The primary suite boasts a walk-in closet and a private ensuite bathroom, offering the perfect retreat at the end of the day. For added convenience, the laundry is located on the second floor, making daily chores that much easier. Nestled in a great location close to parks, schools, and amenities, 48 Moon Crescent blends modern comfort with everyday practicality. Don't miss your chance to make this beautiful house yours!
- HoldoverDays: 60
- Architectural Style: 2-Storey
- Property Type: Residential Freehold
- Property Sub Type: Detached
- DirectionFaces: East
- GarageType: Attached
- Directions: Westcliff Way to Wilkinson Ave to Moon Cres
- Parking Features: Private Double
- ParkingSpaces: 2
- Parking Total: 4
- WashroomsType1: 1
- WashroomsType1Level: Main
- WashroomsType2: 1
- WashroomsType2Level: Second
- WashroomsType3: 1
- WashroomsType3Level: Second
- BedroomsAboveGrade: 4
- Interior Features: Other
- Basement: Full, Unfinished
- Cooling: Central Air
- HeatSource: Gas
- HeatType: Forced Air
- ConstructionMaterials: Brick, Vinyl Siding
- Roof: Asphalt Shingle
- Sewer: Sewer
- Foundation Details: Poured Concrete
- Parcel Number: 037731965
- LotSizeUnits: Feet
- LotDepth: 108.27
- LotWidth: 37.99
- PropertyFeatures: Library, Park, Place Of Worship, Rec./Commun.Centre, River/Stream, School
| School Name | Type | Grades | Catchment | Distance |
|---|---|---|---|---|
| {{ item.school_type }} | {{ item.school_grades }} | {{ item.is_catchment? 'In Catchment': '' }} | {{ item.distance }} |



















































