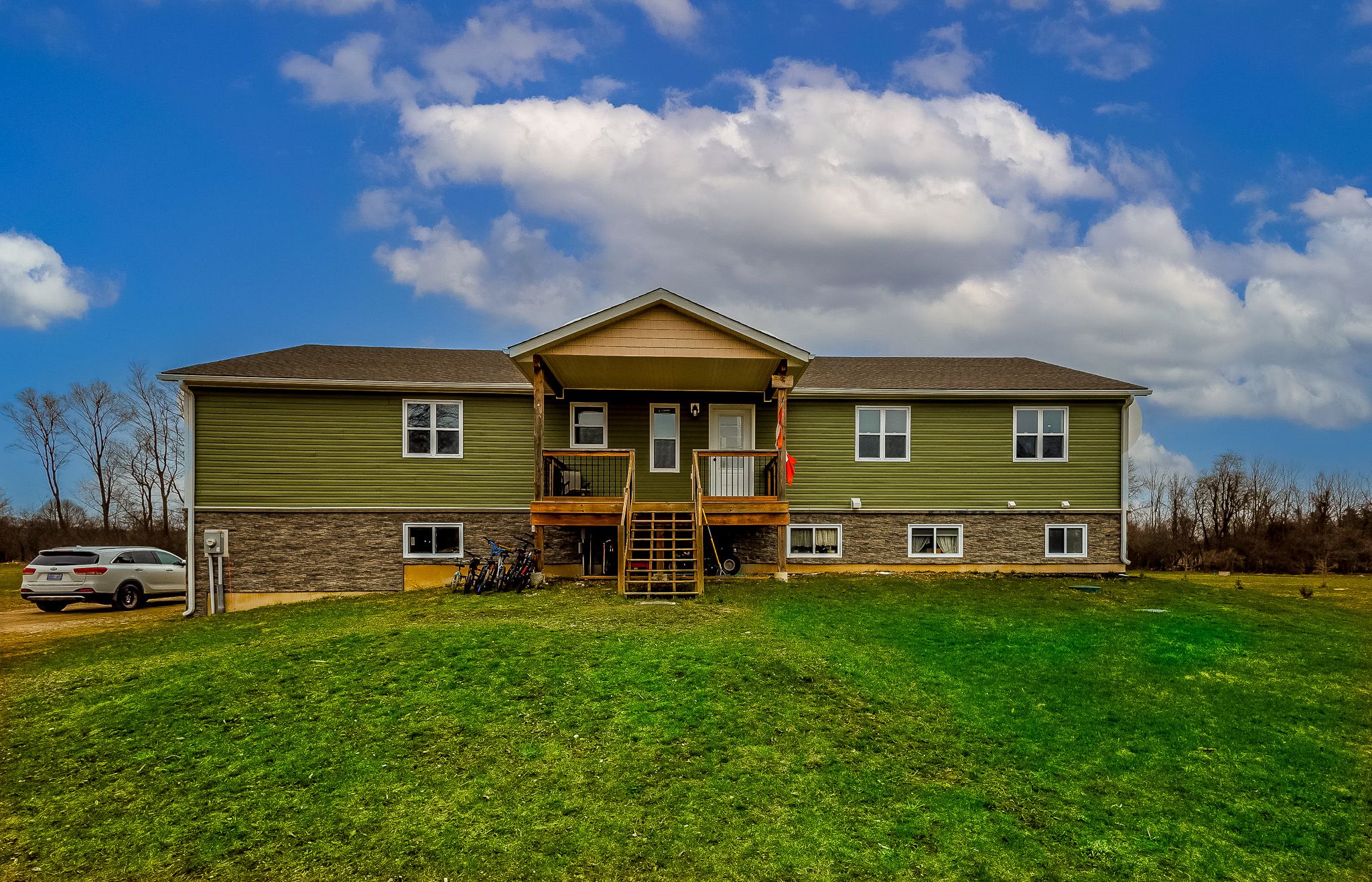$835,000
$60,000336 Turnberry Street, North Huron, ON N0G 2W0
Wingham, North Huron,
















































 Properties with this icon are courtesy of
TRREB.
Properties with this icon are courtesy of
TRREB.![]()
Charming 1.27-acre family home with dual-level living! The main floor delights with an open-concept kitchen, dining, living, and entrance area, four spacious bedrooms (including a primary suite with an expansive walk-in closet), and a massive walk-in pantry that doubles as an office. A wooden back deck offers peaceful views of the lush backyard, field, and treed landscape. The fully finished lower level is currently rented, offering an excellent income opportunity. It features two cozy bedrooms, a beautiful kitchen, and a stylish three-piece bathroom with integrated laundry. Tenants enjoy a private, ground-level entrance that opens into a spacious foyer, along with the warmth and comfort of in-floor heating. This property perfectly blends a comfortable primary residence with an income-generating rental unit. Whether you're seeking a family home with extra features or a savvy investment, 336 Turnberry St is an exceptional opportunity. Contact your Realtor today for a private tour and further details!
- Architectural Style: Bungalow-Raised
- Property Type: Residential Freehold
- Property Sub Type: Detached
- DirectionFaces: South
- GarageType: Attached
- Directions: Helena to Turnberry, Follow to #336
- Tax Year: 2024
- Parking Features: Private Double
- ParkingSpaces: 10
- Parking Total: 10
- WashroomsType1: 1
- WashroomsType1Level: Main
- WashroomsType2: 1
- WashroomsType2Level: Main
- WashroomsType3: 1
- WashroomsType3Level: Main
- WashroomsType4: 1
- WashroomsType4Level: Basement
- BedroomsAboveGrade: 4
- BedroomsBelowGrade: 2
- Interior Features: Accessory Apartment, On Demand Water Heater, Water Softener, Water Treatment
- Basement: Finished with Walk-Out, Apartment
- Cooling: Central Air
- HeatSource: Gas
- HeatType: Forced Air
- LaundryLevel: Main Level
- ConstructionMaterials: Vinyl Siding
- Roof: Asphalt Shingle
- Sewer: Septic
- Water Source: Drilled Well
- Foundation Details: Poured Concrete
- Parcel Number: 410510405
- LotSizeUnits: Feet
- LotDepth: 389.09
- LotWidth: 139.99
- PropertyFeatures: Level, School Bus Route
| School Name | Type | Grades | Catchment | Distance |
|---|---|---|---|---|
| {{ item.school_type }} | {{ item.school_grades }} | {{ item.is_catchment? 'In Catchment': '' }} | {{ item.distance }} |

















































