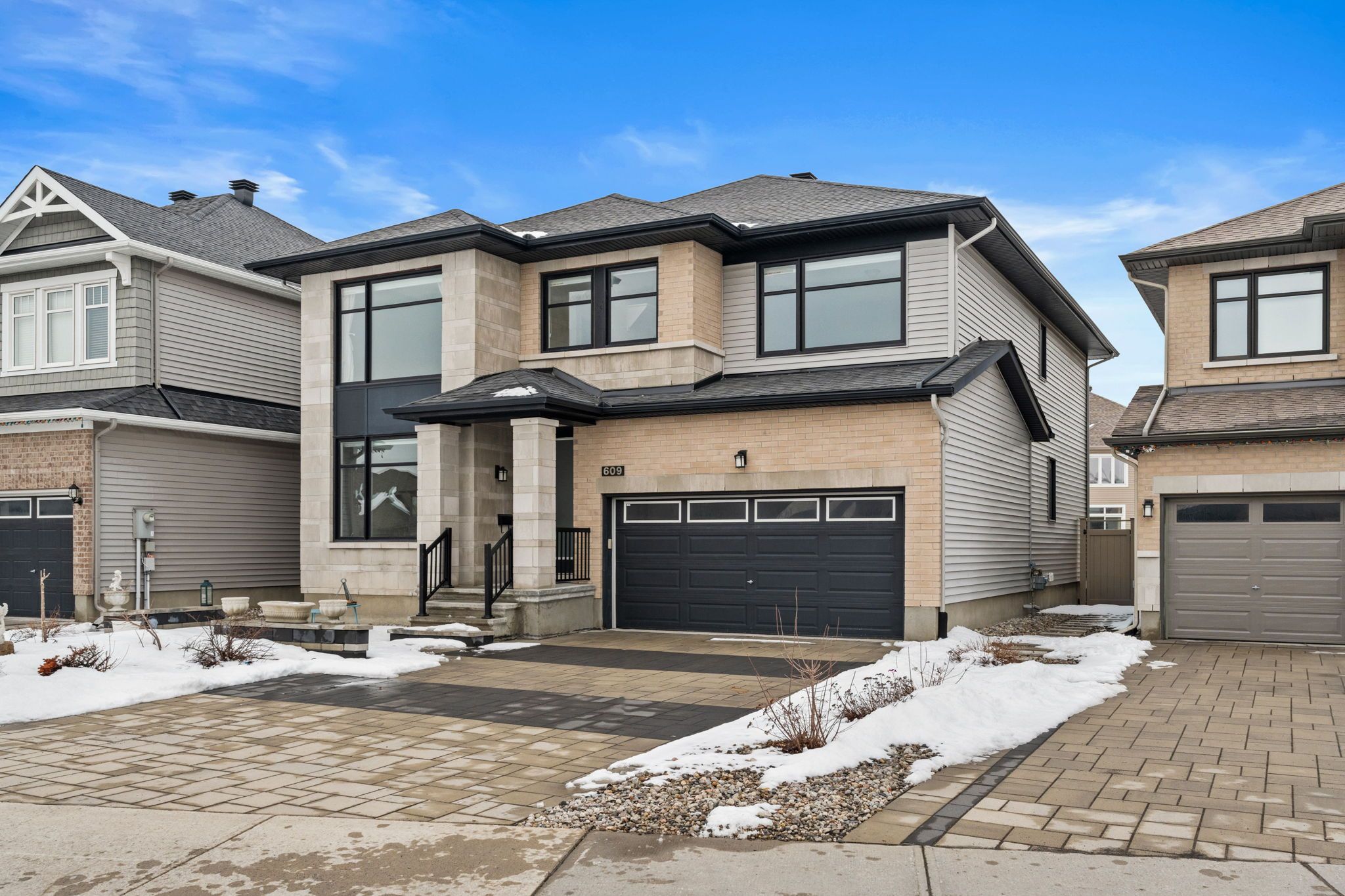$3,900
609 SUMMERHILL Street, BlossomParkAirportandArea, ON K4M 0C2
2602 - Riverside South/Gloucester Glen, Blossom Park - Airport and Area,













































 Properties with this icon are courtesy of
TRREB.
Properties with this icon are courtesy of
TRREB.![]()
LUXURY 6 large bedrooms and 5 full bathrooms home. 9ft ceilings on the main level with an office or 5th bedroom and a 3pc bathroom. Large living, dining and family rooms. upgraded chef's kitchen with modern cabinetry, granite countertops, breakfast eating area and more! 2nd floor with 4 big bedrooms (2 ensuites) and a jack and jill bathroom. Generously sized master retreat with walk-in closet, and 5 piece spa-inspired ensuite. This home is incredibly bright and spacious throughout the entire home! Completed rental application, full credit score report , proof of employment / pay stubs requirement. NO pets, NO smoking , NO roommates.
- HoldoverDays: 60
- Architectural Style: 2-Storey
- Property Type: Residential Freehold
- Property Sub Type: Detached
- DirectionFaces: North
- GarageType: Attached
- Directions: River Road to Summerhill, or Earl Armstrong Road to Brian Good Ave. to Summerhill.
- ParkingSpaces: 2
- Parking Total: 3
- WashroomsType1: 3
- WashroomsType2: 1
- BedroomsAboveGrade: 3
- BedroomsBelowGrade: 1
- Fireplaces Total: 1
- Interior Features: Water Heater
- Basement: Full, Finished
- Cooling: Central Air
- HeatSource: Gas
- HeatType: Forced Air
- ConstructionMaterials: Brick, Other
- Roof: Unknown
- Sewer: Sewer
- Foundation Details: Poured Concrete
- LotSizeUnits: Feet
- LotDepth: 110.94
- LotWidth: 38.81
- PropertyFeatures: Public Transit, Fenced Yard
| School Name | Type | Grades | Catchment | Distance |
|---|---|---|---|---|
| {{ item.school_type }} | {{ item.school_grades }} | {{ item.is_catchment? 'In Catchment': '' }} | {{ item.distance }} |






















































