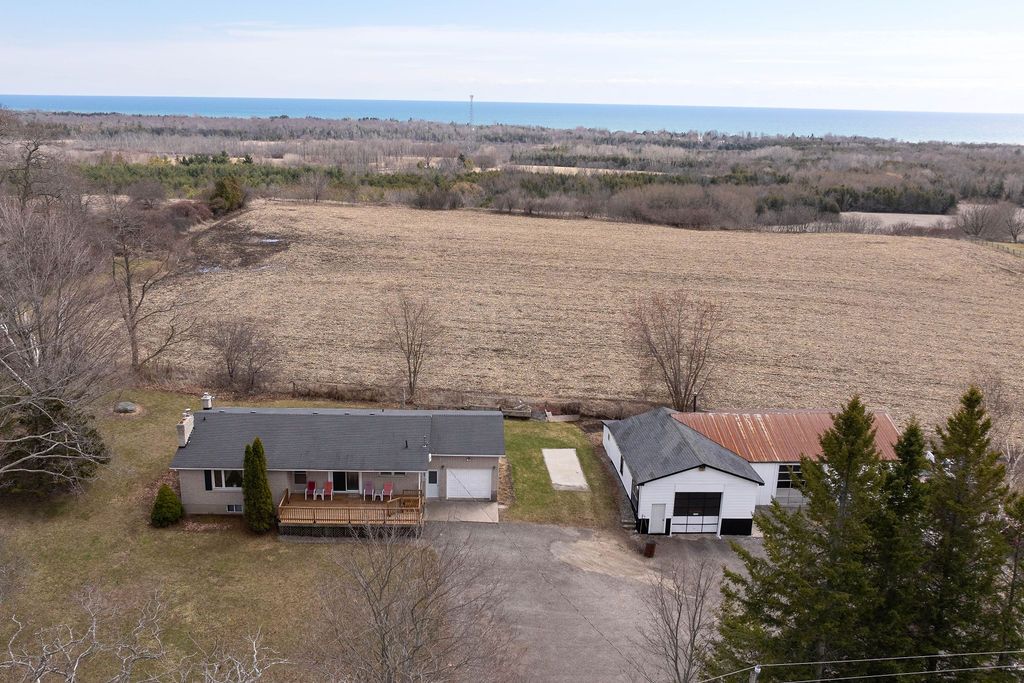$990,000
155 Drivers Rest Road, Alnwick/Haldimand, ON K0K 2G0
Rural Alnwick/Haldimand, Alnwick/Haldimand,
















































 Properties with this icon are courtesy of
TRREB.
Properties with this icon are courtesy of
TRREB.![]()
Country but close. Five minutes to Cobourg or the 401 at Grafton, yet just off the busy Hwy 2 . Ideal home for a contractor, landscaper, carpenter or hobby mechanic. Cut out the middle man and run your operation from here. Very spacious, well appointed, quality built, raised bungalow with plenty of space and yard for a growing family. Large lot with awesome Lake Ontario view for those family and friends barbecues. Huge parking area for several vehicles/trailers with double entrance for ease of movement and an awesome shop with heat and hoist for all the equipment maintenance we all have and all the storage room you could ever dream of. If you are self employed and need a better work/life balance, this could be the answer.
- HoldoverDays: 90
- Architectural Style: Bungalow-Raised
- Property Type: Residential Freehold
- Property Sub Type: Detached
- DirectionFaces: South
- GarageType: Attached
- Directions: Cty Rd 2 east of Cobourg to Drivers Rest Rd.
- Tax Year: 2024
- Parking Features: Circular Drive, Inside Entry, Private Triple
- ParkingSpaces: 20
- Parking Total: 24
- WashroomsType1: 1
- WashroomsType1Level: Main
- WashroomsType2: 1
- WashroomsType2Level: Main
- BedroomsAboveGrade: 2
- BedroomsBelowGrade: 1
- Fireplaces Total: 2
- Interior Features: Water Heater Owned, Central Vacuum
- Basement: Full, Partially Finished
- Cooling: Central Air
- HeatSource: Propane
- HeatType: Forced Air
- LaundryLevel: Lower Level
- ConstructionMaterials: Brick
- Exterior Features: Deck
- Roof: Asphalt Shingle
- Sewer: Septic
- Water Source: Dug Well
- Foundation Details: Concrete Block
- Topography: Rolling
- Parcel Number: 511370458
- LotSizeUnits: Feet
- LotDepth: 88.47
- LotWidth: 545.87
- PropertyFeatures: School Bus Route, Rolling
| School Name | Type | Grades | Catchment | Distance |
|---|---|---|---|---|
| {{ item.school_type }} | {{ item.school_grades }} | {{ item.is_catchment? 'In Catchment': '' }} | {{ item.distance }} |

















































