$3,000
158 Red Pine Street, Blue Mountains, ON L9Y 0Z3
Blue Mountains, Blue Mountains,
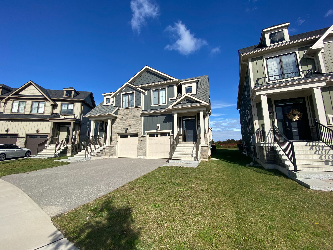

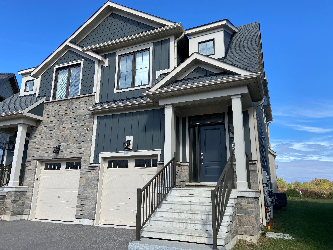
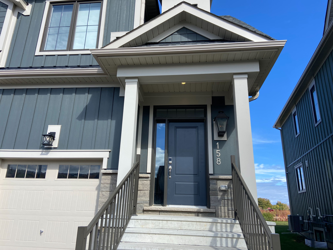
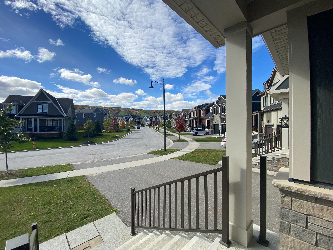
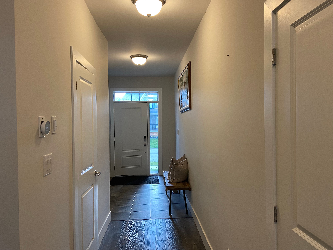
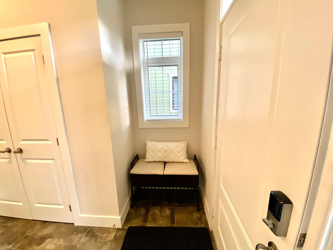
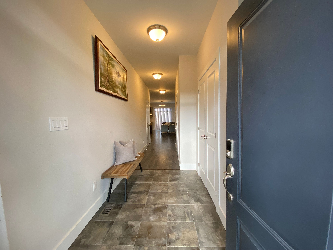
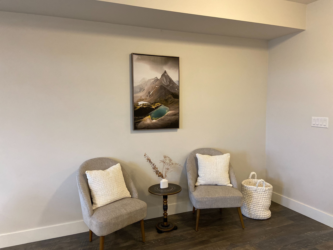
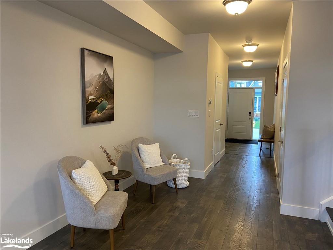
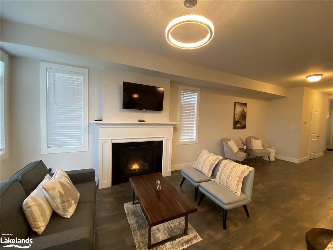
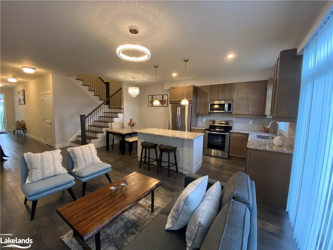
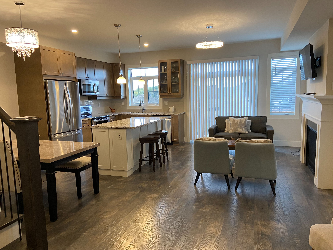

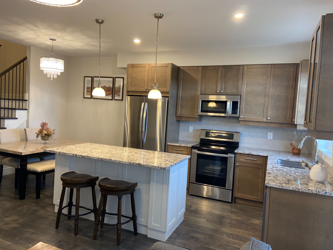

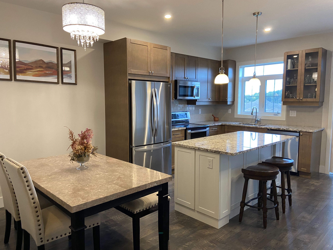

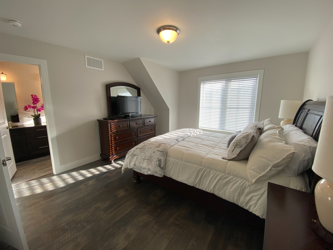
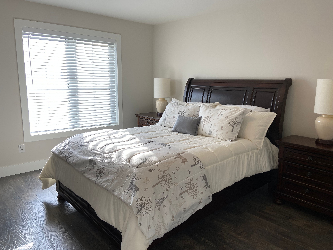
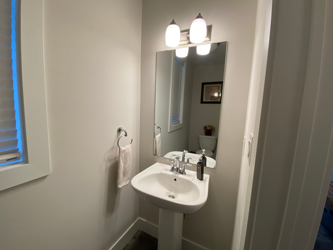
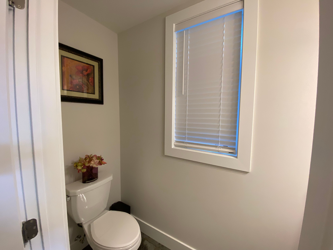
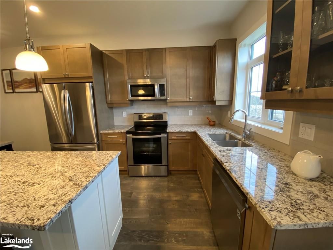
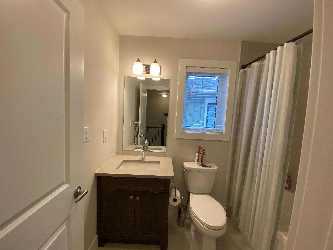
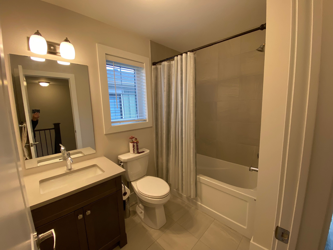
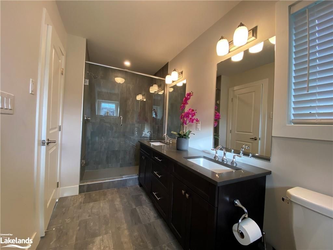
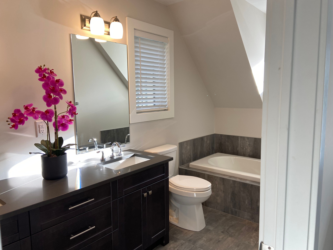
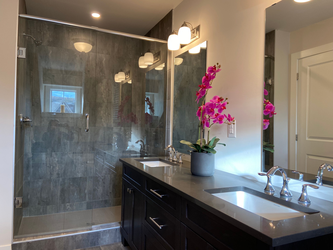
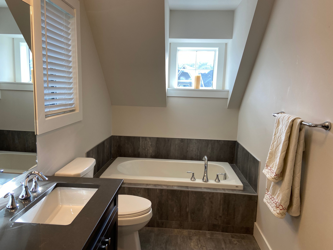
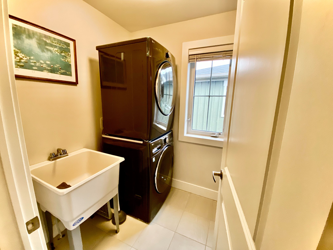
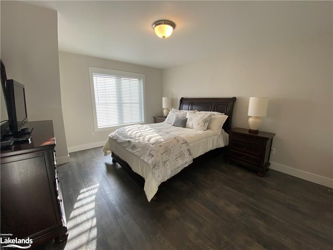
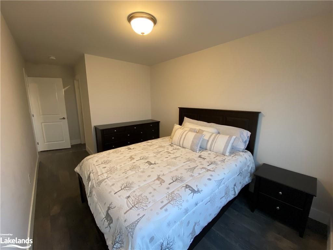
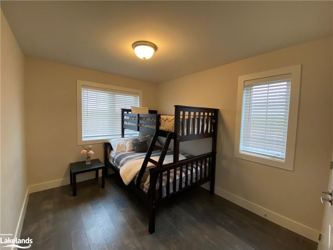
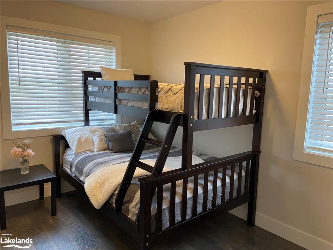
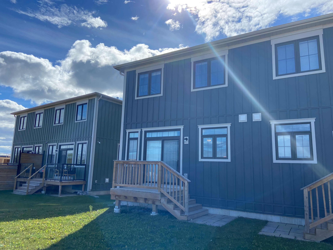
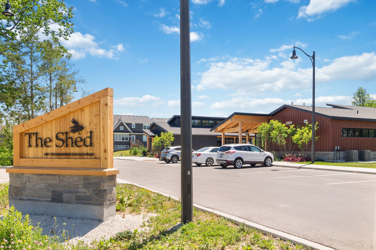
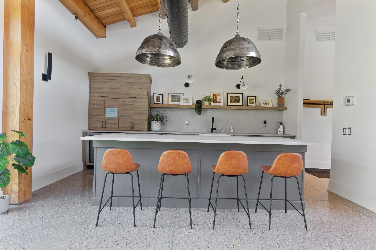
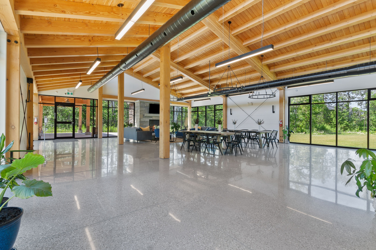
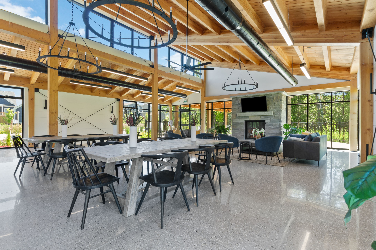
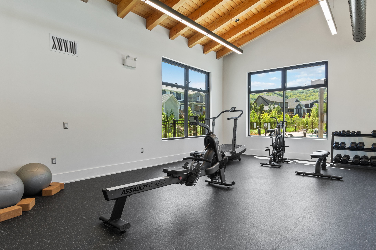
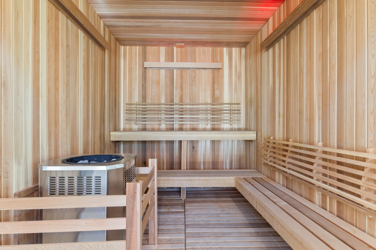
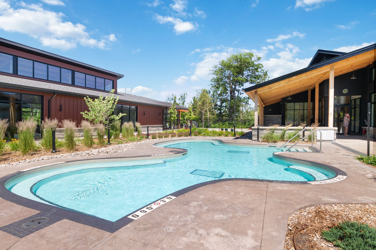
 Properties with this icon are courtesy of
TRREB.
Properties with this icon are courtesy of
TRREB.![]()
FURNISHED ANNUAL RENTAL OR SEASONAL LEASE Experience the perfect blend of resort-style living and natural beauty in the highly sought-after Windfall at Blue community. Just a short stroll from Blue Mountain Village, you'll have easy access to boutique shops, incredible dining, and vibrant year-round entertainment. This prime location is also minutes from private ski clubs, world-class golf courses, the renowned Scandinave Spa, and the stunning shores of Georgian Bay, offering crystal-clear waters and picturesque beaches just a 5-minute drive away. Step inside this beautifully designed 3-bedroom, 3-bathroom home, where an open-concept layout creates an inviting and spacious atmosphere. The main floor features a cozy great room with a fireplace and flat-screen TV, a stylish dining area perfect for gatherings, and a fully equipped kitchen ready for your culinary creations. Upstairs, the primary suite boasts a luxurious 5-piece ensuite, while two additional well-appointed bedrooms, a full bathroom, and an upper-level laundry complete the space. As a Windfall resident, you'll enjoy exclusive access to The Shed, a Scandinavian-inspired amenity center featuring heated outdoor pools, a sauna, an exercise room, and a relaxing outdoor hot tub perfect for unwinding after a day on the slopes or trails.. Whether it's a seasonal escape or a year-round retreat, this home offers the ultimate mountain lifestyle. AVAILABLE JUNE 1/2025
- HoldoverDays: 60
- Architectural Style: 2-Storey
- Property Type: Residential Freehold
- Property Sub Type: Semi-Detached
- DirectionFaces: East
- GarageType: Attached
- Directions: Grey Rd. 19 to Crosswinds Blvd., right onto Red Pine St
- Parking Features: Private
- ParkingSpaces: 1
- Parking Total: 2
- WashroomsType1: 1
- WashroomsType1Level: Main
- WashroomsType2: 1
- WashroomsType2Level: Second
- WashroomsType3: 1
- WashroomsType3Level: Second
- BedroomsAboveGrade: 3
- Fireplaces Total: 1
- Interior Features: Sump Pump
- Basement: Unfinished, Full
- Cooling: Central Air
- HeatSource: Gas
- HeatType: Forced Air
- LaundryLevel: Upper Level
- ConstructionMaterials: Wood , Stone
- Exterior Features: Deck, Porch, Recreational Area, Year Round Living
- Roof: Asphalt Shingle
- Pool Features: Community, Inground
- Sewer: Sewer
- Foundation Details: Poured Concrete
- Topography: Dry, Hillside, Mountain
- Lot Features: Irregular Lot
- Parcel Number: 371470732
- LotSizeUnits: Feet
- LotDepth: 108.26
- LotWidth: 22.29
- PropertyFeatures: Golf, Hospital
| School Name | Type | Grades | Catchment | Distance |
|---|---|---|---|---|
| {{ item.school_type }} | {{ item.school_grades }} | {{ item.is_catchment? 'In Catchment': '' }} | {{ item.distance }} |



















































