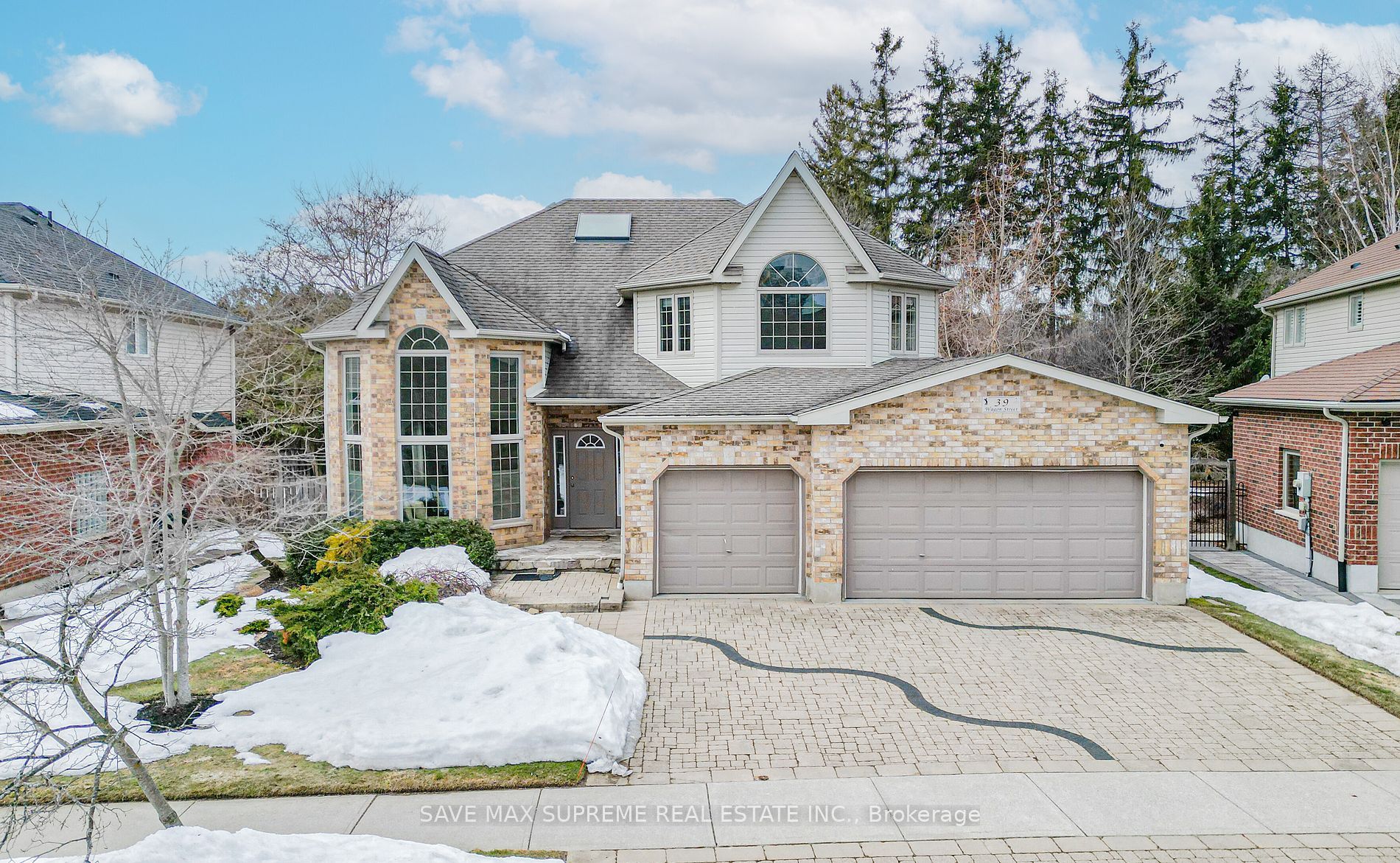$1,449,900
39 Wagon Street, Kitchener, ON N2P 2T5
, Kitchener,







































 Properties with this icon are courtesy of
TRREB.
Properties with this icon are courtesy of
TRREB.![]()
Welcome to this Gorgeous 3 Car Garage Detached Home in a Prestigious Deer Ridge Estates on a 60' ft Lot.. Conveniently Located near Hwy 401, Walking Trails and the Deer Ridge Golf Course. This Stunning 4 bedroom home Features a Perfect Layout & Boasts Over 4000 Sq Ft Of Living Space. A Welcoming Open To Above Foyer Leads to The Living Area With High Ceiling And Flood Of Natural Light Combined With Dining Room. A Chef's Delight Eat-in Kitchen with Dinette Overlooks A Good Size Family Room W/ Fireplace. You Can Walk-out from the Dinette to Your Beautiful 2 Tiered Deck and a Massive Fenced Backyard With Irrigation System, Perfect for Hosting BBQ's & Large Gatherings. 4 Generous Size Bedrooms On the Upper Level. Primary Bedroom Features Soaring Cathedral Ceilings, a Sitting Area, 2 Walk-in Closets and a Large 5pc Ensuite. Professionally Finished Basement With a Bedroom, Den/Office, Luxury Bathroom with Italian Marble & Steam Shower and A Large Entertainment Area. Book Your Showing Today & See Yourself Why You Should Jump on this Wagon!
- HoldoverDays: 90
- Architectural Style: 2-Storey
- Property Type: Residential Freehold
- Property Sub Type: Detached
- DirectionFaces: West
- GarageType: Attached
- Directions: Deer Ridge-Grand Hill-Wagon St
- Tax Year: 2024
- ParkingSpaces: 5
- Parking Total: 8
- WashroomsType1: 1
- WashroomsType1Level: Second
- WashroomsType2: 1
- WashroomsType2Level: Second
- WashroomsType3: 1
- WashroomsType3Level: Main
- WashroomsType4: 1
- WashroomsType4Level: Basement
- BedroomsAboveGrade: 4
- BedroomsBelowGrade: 2
- Interior Features: Steam Room
- Basement: Finished
- Cooling: Central Air
- HeatSource: Gas
- HeatType: Forced Air
- ConstructionMaterials: Brick
- Roof: Asphalt Shingle
- Sewer: Sewer
- Foundation Details: Concrete
- Parcel Number: 227320723
- LotSizeUnits: Feet
- LotDepth: 112.07
- LotWidth: 58.56
| School Name | Type | Grades | Catchment | Distance |
|---|---|---|---|---|
| {{ item.school_type }} | {{ item.school_grades }} | {{ item.is_catchment? 'In Catchment': '' }} | {{ item.distance }} |








































