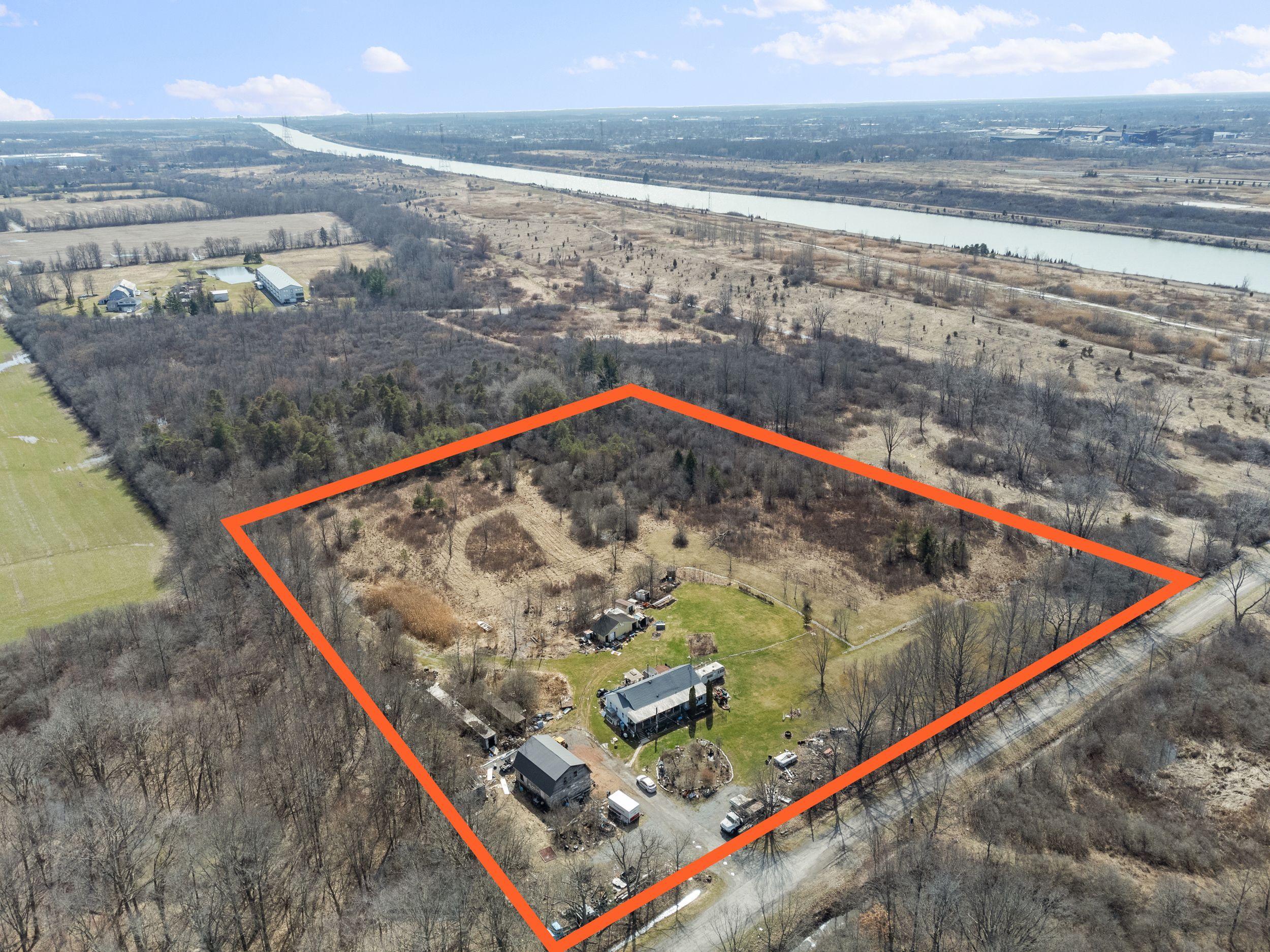$875,000
285 Young Road, Welland, ON L0S 1K0
765 - Cooks Mills, Welland,
































 Properties with this icon are courtesy of
TRREB.
Properties with this icon are courtesy of
TRREB.![]()
Welcome to 285 Young Road Discover the tranquility and potential of this rare 12-acre property zoned A1 and O2, with low taxes and endless possibilities. Whether you're looking to build your dream home, create a private retreat, or simply enjoy nature, this property is the perfect canvas. Surrounded by nature, you'll enjoy regular visits from deer, turkeys, and songbirds right outside your door. Inside, the main floor features a bright living room, dining area, full washroom, and 2 bedrooms. 2 sunrooms and a spacious back deck overlooking the backyard. Upstairs, the attic provides additional rooms, perfect for guest accommodations, home offices, or hobby spaces. The full partially finished basement includes a room, washroom, and laundry area, offering added functionality and room to grow. The home is fully electric throughout. Being sold as-is! Don't miss your chance to own this charming and versatile property just minutes from the city!
- Architectural Style: 1 1/2 Storey
- Property Type: Residential Freehold
- Property Sub Type: Detached
- DirectionFaces: East
- GarageType: Detached
- Directions: Darby Rd
- Tax Year: 2024
- Parking Features: Private, Front Yard Parking
- ParkingSpaces: 12
- Parking Total: 15
- WashroomsType1: 1
- WashroomsType1Level: Main
- WashroomsType2: 1
- WashroomsType2Level: Basement
- BedroomsAboveGrade: 4
- BedroomsBelowGrade: 1
- Basement: Full, Partially Finished
- Cooling: Other
- HeatSource: Electric
- HeatType: Other
- ConstructionMaterials: Concrete, Vinyl Siding
- Exterior Features: Porch
- Roof: Metal
- Sewer: Septic
- Foundation Details: Concrete
- Parcel Number: 644280459
- LotSizeUnits: Feet
- LotDepth: 873
- LotWidth: 601
- PropertyFeatures: Cul de Sac/Dead End, Park, School
| School Name | Type | Grades | Catchment | Distance |
|---|---|---|---|---|
| {{ item.school_type }} | {{ item.school_grades }} | {{ item.is_catchment? 'In Catchment': '' }} | {{ item.distance }} |









































