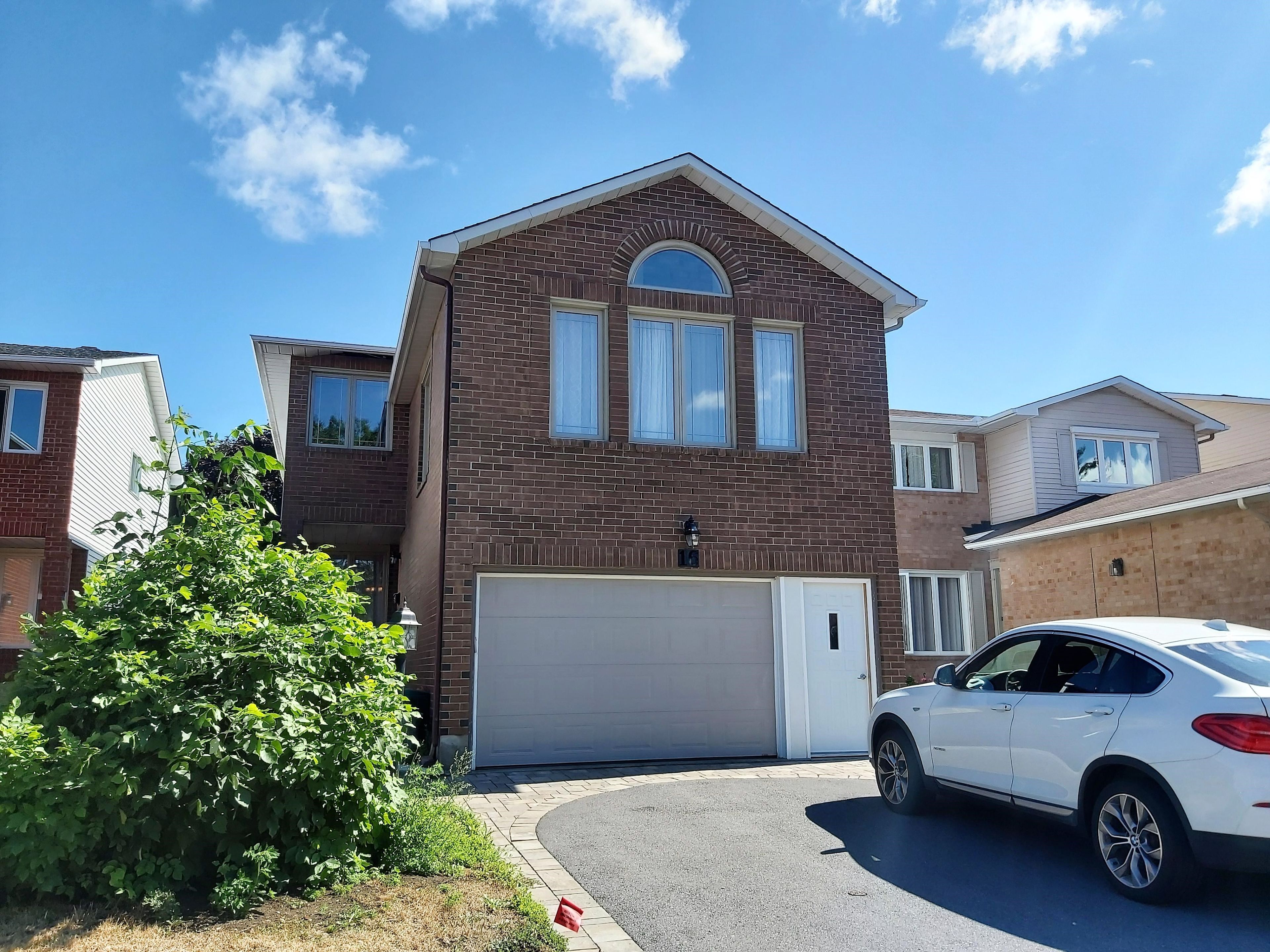$2,950
16 Inwood Drive, Kanata, ON K2M 1Z5
9004 - Kanata - Bridlewood, Kanata,

























 Properties with this icon are courtesy of
TRREB.
Properties with this icon are courtesy of
TRREB.![]()
Located in Kanata's sought-after Bridlewood community, this family-friendly neighbourhood has it all, French and English schools, parks, playgrounds, and a community centre offering after-school care and seasonal camps. Explore nearby Stony Swamp trails, enjoy local dining and shopping, and benefit from convenient access to everyday essentials. Bridlewood is the perfect place to raise a family and enjoy a connected, active lifestyle. This spacious 3-bedroom rental includes the main and upper levels of a detached home, located on a quiet residential street. Inside, you'll find hardwood and laminate flooring throughout, with bright and inviting formal living and dining rooms. The kitchen features stainless steel appliances and a sunny breakfast area with access to the rear deck and backyard ideal for outdoor dining and relaxation. On the second level, a large, light-filled family room with vaulted ceilings and a cozy wood-burning fireplace provides the perfect gathering spot for movie nights or entertaining guests. Just a few steps up, the private bedroom level includes a generous primary suite complete with a walk-in closet and a 5-piece ensuite with double sinks. Two additional bedrooms and a 4-piece main bathroom complete the upper floor. Laundry facilities are shared and located in the basement, which is occupied by a separate tenant. Utilities (heat, hydro, water, and hot water tank rental) are extra.
- HoldoverDays: 60
- Architectural Style: 2-Storey
- Property Type: Residential Freehold
- Property Sub Type: Detached
- DirectionFaces: North
- GarageType: Attached
- Directions: Eagleson, turn east on Stonehaven, left on Bridlewood, left on Steeple Chase, left on Inwood
- Parking Features: Inside Entry
- ParkingSpaces: 1
- Parking Total: 2
- WashroomsType1: 1
- WashroomsType1Level: Main
- WashroomsType2: 1
- WashroomsType2Level: Second
- WashroomsType3: 1
- WashroomsType3Level: Second
- BedroomsAboveGrade: 3
- Fireplaces Total: 1
- Basement: Partial Basement
- Cooling: Central Air
- HeatSource: Gas
- HeatType: Forced Air
- LaundryLevel: Lower Level
- ConstructionMaterials: Brick
- Exterior Features: Deck
- Roof: Asphalt Shingle
- Pool Features: Above Ground
- Sewer: Sewer
- Foundation Details: Poured Concrete
- Parcel Number: 044682124
- LotSizeUnits: Feet
- LotDepth: 106.93
- LotWidth: 35.01
- PropertyFeatures: Fenced Yard, Rec./Commun.Centre, Public Transit, Park, School
| School Name | Type | Grades | Catchment | Distance |
|---|---|---|---|---|
| {{ item.school_type }} | {{ item.school_grades }} | {{ item.is_catchment? 'In Catchment': '' }} | {{ item.distance }} |


























