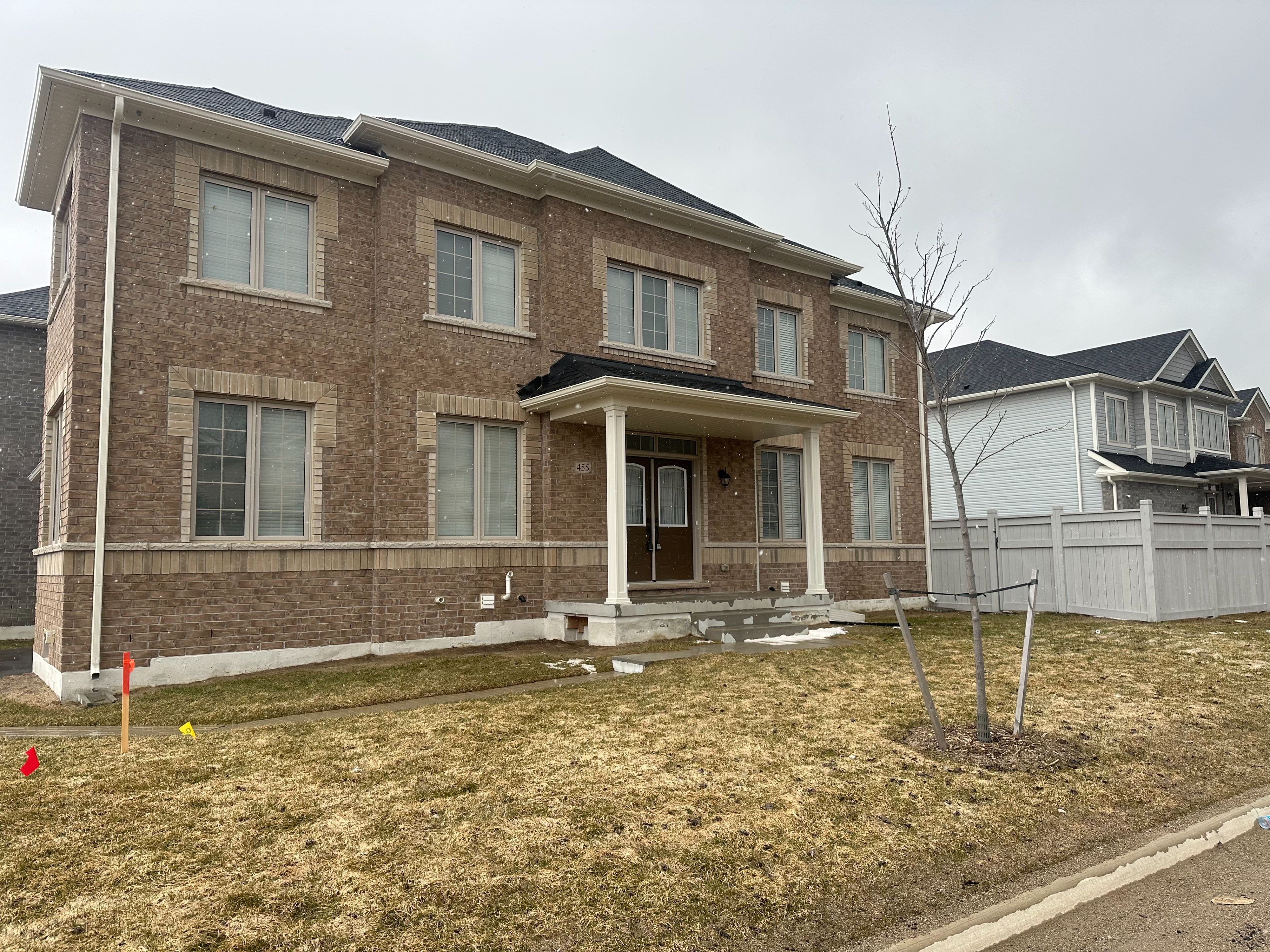$3,150
455 Black Cherry Crescent, Shelburne, ON L9V 3Y7
Shelburne, Shelburne,































 Properties with this icon are courtesy of
TRREB.
Properties with this icon are courtesy of
TRREB.![]()
Welcome to your next home! This beautifully maintained 4-bedroom, 4-bathroom residence sits on a desirable corner lot in the sought after Emerald Crossing neighborhood. Step inside to discover a spacious, light-filled layout. The open-concept living area flows seamlessly into a gourmet kitchen with an Additional Family Room and Laundry Facilities on the Main Level. Each bedroom is a generous size, each with Bathroom access! The primary suite includes a walk-in closet and a luxurious ensuite bathroom. This home checks all the boxes. Don't miss this opportunity to rent a barely-lived-in, turn-key home in a prime location!
- HoldoverDays: 60
- Architectural Style: 2-Storey
- Property Type: Residential Freehold
- Property Sub Type: Detached
- DirectionFaces: East
- GarageType: Attached
- Directions: Hwy 10 North to Shelburne, Turn Right onto Ojibway Drive, Right onto Anishinaabe Drive, Right onto Black Cherry and house on the Left, look for sign
- Parking Features: Private
- ParkingSpaces: 4
- Parking Total: 6
- WashroomsType1: 1
- WashroomsType1Level: Main
- WashroomsType2: 3
- WashroomsType2Level: Second
- BedroomsAboveGrade: 4
- Fireplaces Total: 1
- Interior Features: Storage, Air Exchanger
- Basement: Unfinished
- Cooling: Central Air
- HeatSource: Gas
- HeatType: Forced Air
- LaundryLevel: Main Level
- ConstructionMaterials: Brick
- Roof: Asphalt Shingle
- Sewer: Sewer
- Foundation Details: Concrete
- Parcel Number: 341280204
- LotSizeUnits: Feet
- LotDepth: 47.95
- LotWidth: 47.95
| School Name | Type | Grades | Catchment | Distance |
|---|---|---|---|---|
| {{ item.school_type }} | {{ item.school_grades }} | {{ item.is_catchment? 'In Catchment': '' }} | {{ item.distance }} |
































