$999,900
368 Sunnyside Court, London North, ON N5X 3N3
North G, London North,
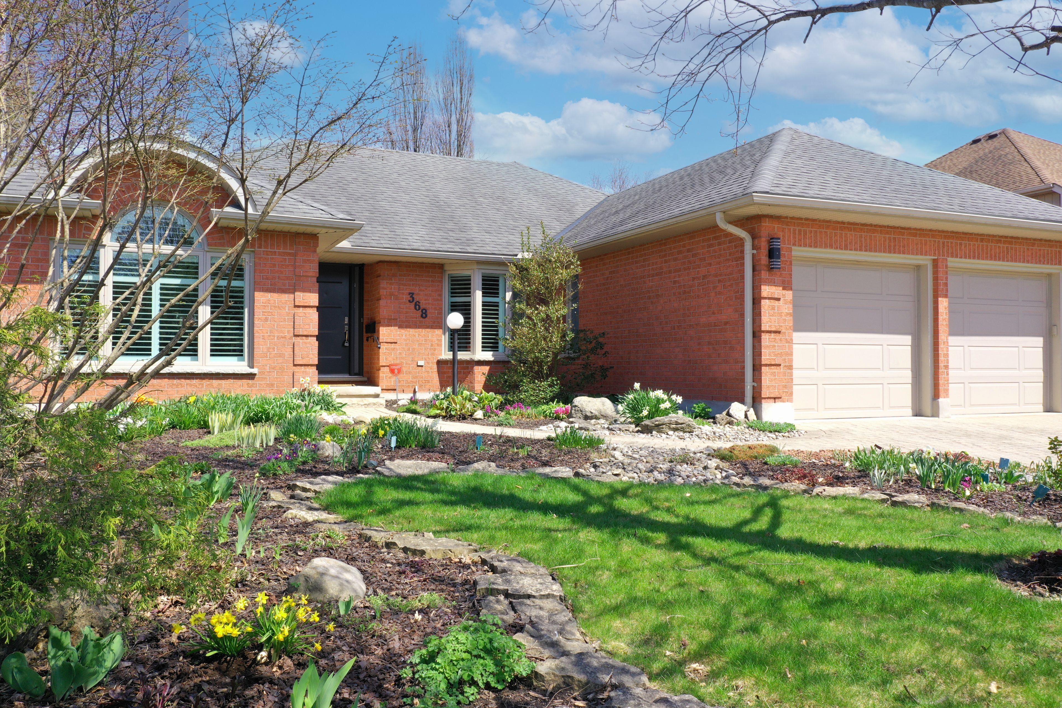
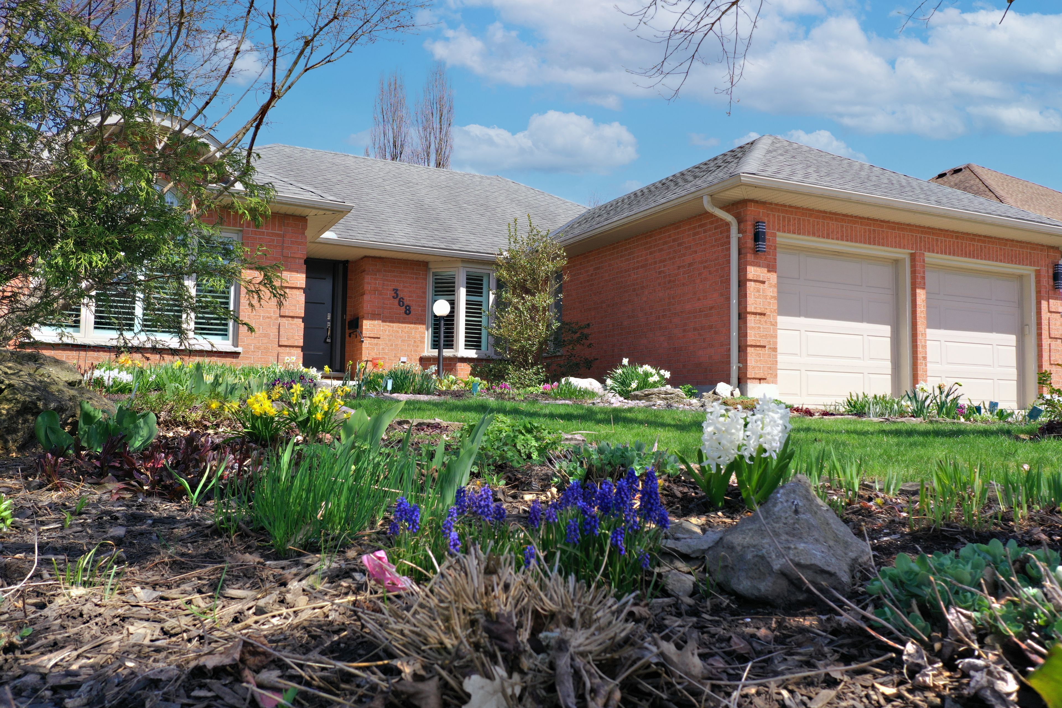





























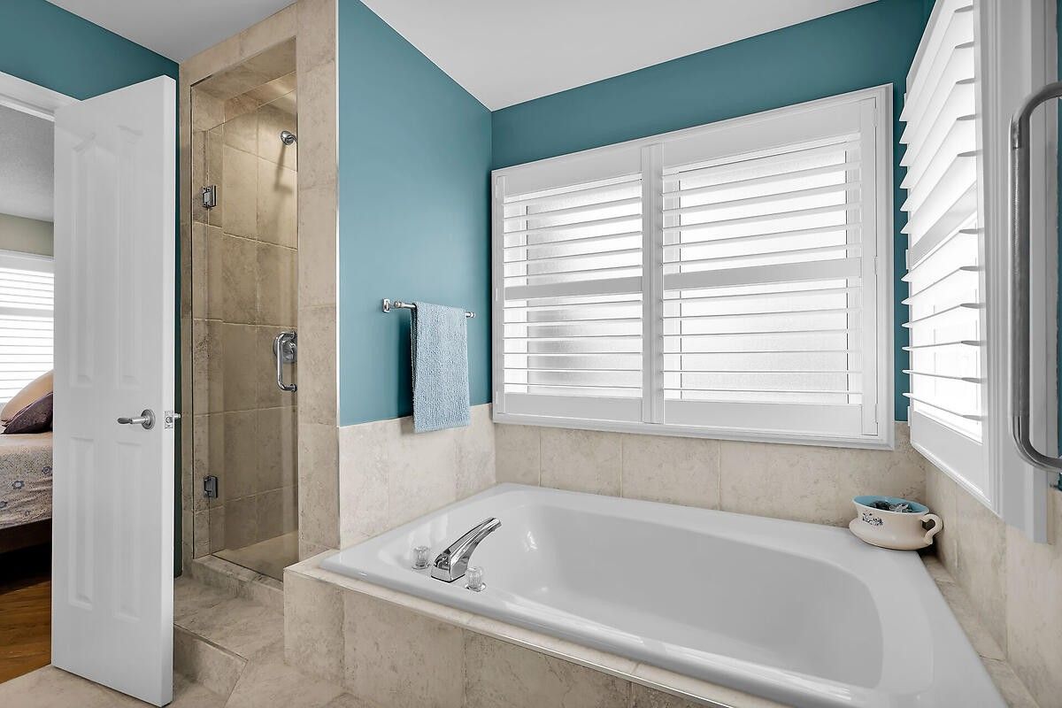

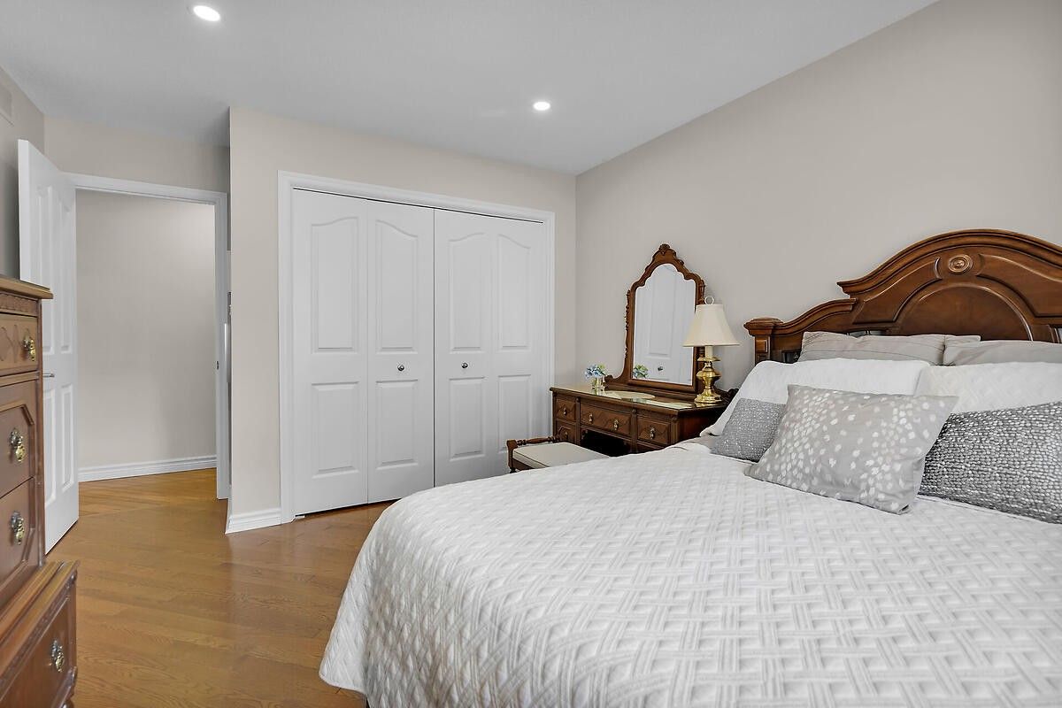



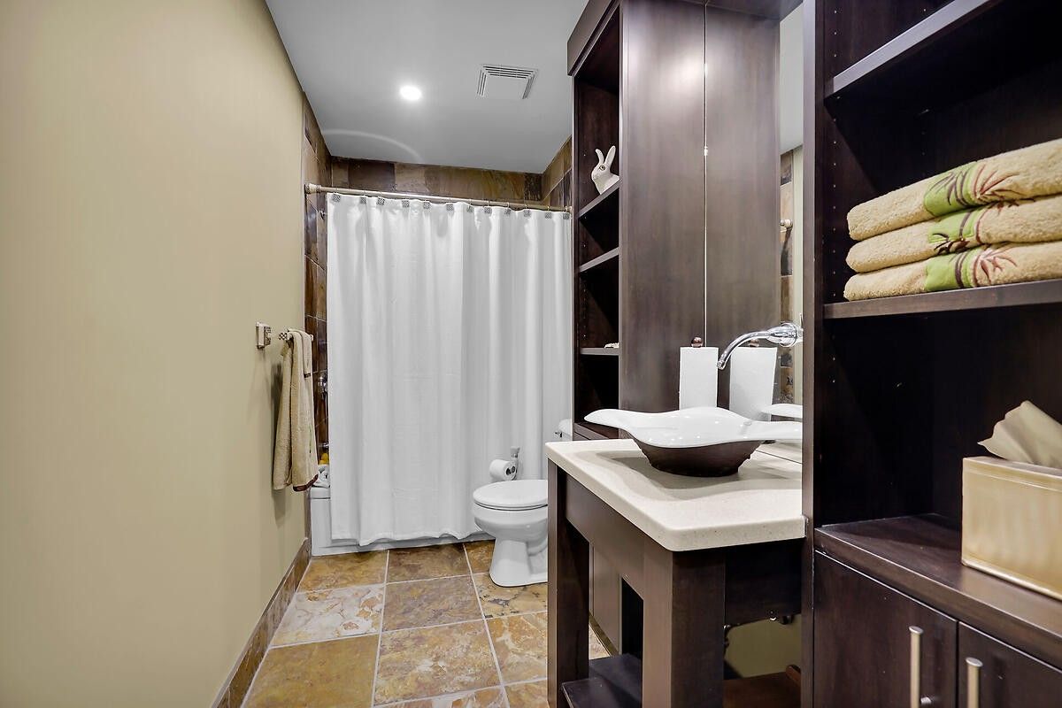












 Properties with this icon are courtesy of
TRREB.
Properties with this icon are courtesy of
TRREB.![]()
The one you have been waiting for! Quiet court location in North London's Masonville area. Amazing curb appeal and stunning perennial gardens. Gourmet kitchen with large granite island open to the great room with gas fireplace. Gorgeous slate flooring and hardwood throughout most of the main floor. Main floor den/living room and formal dining room. Fully finished lower level with wet bar and extra bedroom and bathroom. Spacious and very well kept home that shows a 10! Close to all amenities including Western University, UH and Masonville Mall.
- HoldoverDays: 120
- Architectural Style: Bungalow
- Property Type: Residential Freehold
- Property Sub Type: Detached
- DirectionFaces: West
- GarageType: Attached
- Directions: North Centre Road to Sunnyside Ct
- Tax Year: 2024
- Parking Features: Private Double
- ParkingSpaces: 4
- Parking Total: 6
- WashroomsType1: 2
- WashroomsType1Level: Main
- WashroomsType2: 1
- WashroomsType2Level: Lower
- BedroomsAboveGrade: 3
- BedroomsBelowGrade: 1
- Fireplaces Total: 1
- Interior Features: Built-In Oven, Central Vacuum, Countertop Range
- Basement: Full, Finished
- Cooling: Central Air
- HeatSource: Gas
- HeatType: Forced Air
- LaundryLevel: Main Level
- ConstructionMaterials: Brick
- Exterior Features: Deck, Landscaped
- Roof: Asphalt Shingle
- Sewer: Sewer
- Foundation Details: Concrete
- Topography: Flat
- Parcel Number: 080830082
- LotSizeUnits: Feet
- LotDepth: 114.87
- LotWidth: 59.21
| School Name | Type | Grades | Catchment | Distance |
|---|---|---|---|---|
| {{ item.school_type }} | {{ item.school_grades }} | {{ item.is_catchment? 'In Catchment': '' }} | {{ item.distance }} |



























































