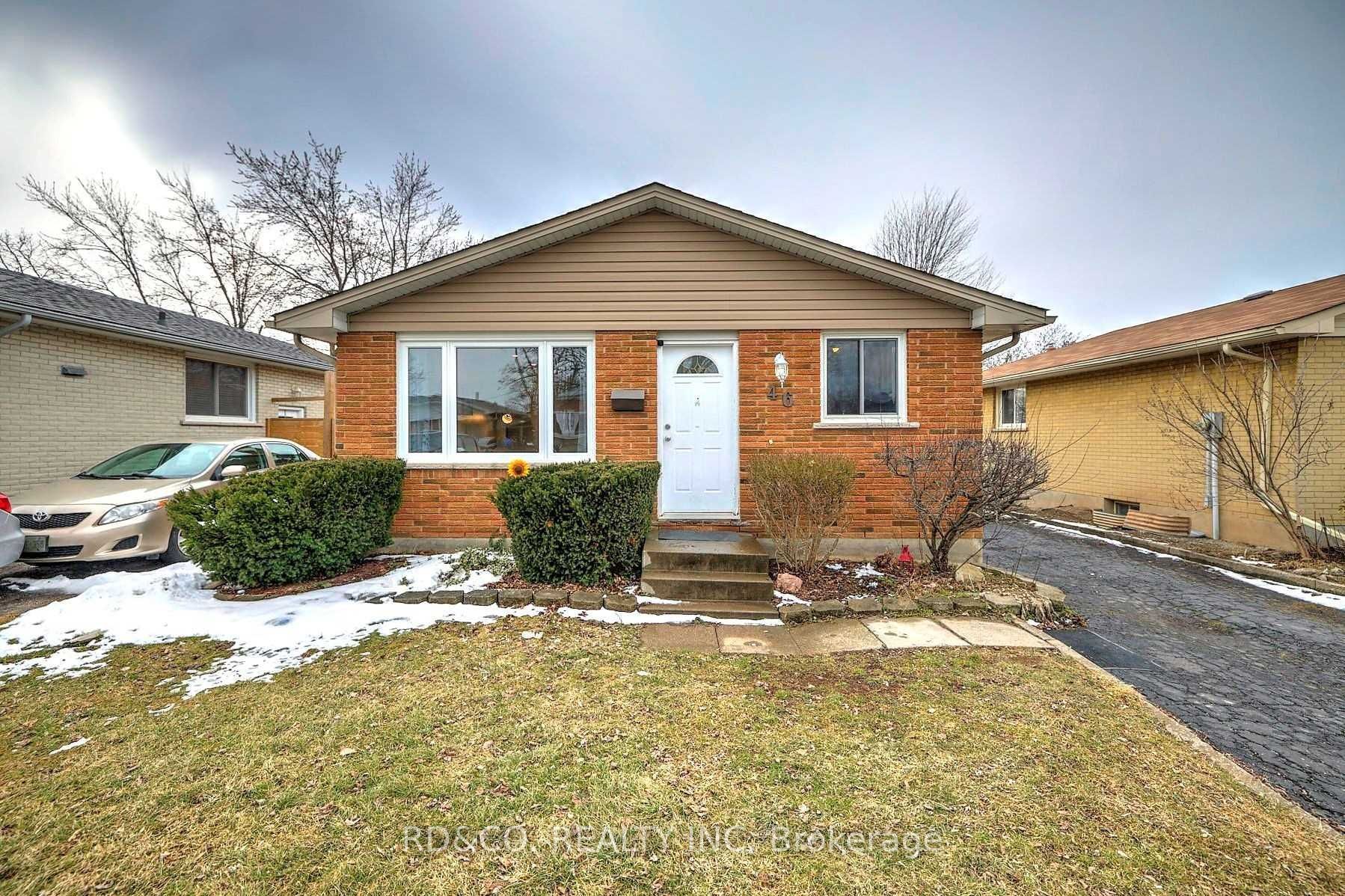$3,550
46 Loraine Drive, St. Catharines, ON L2P 3N8
456 - Oakdale, St. Catharines,






















 Properties with this icon are courtesy of
TRREB.
Properties with this icon are courtesy of
TRREB.![]()
Welcome to 46 Loraine, this beautifully updated bungalow, perfect for multi-generational living. The main level features a bright and inviting living room with a large window, a stunning modern-farmhouse style kitchen ideal for preparing delicious meals, and an open-concept dining area perfect for family gatherings. This level also offers three spacious bedrooms and a stylishly updated 4-piece bathroom. The finished basement adds even more versatility, featuring two additional bedrooms, a large family room, a fully equipped eat-in kitchen, a 4-piece bathroom, a dedicated laundry room, and under-stair storage. A wonderful opportunity to rent a move-in-ready home with plenty of space and functionality!
- HoldoverDays: 90
- Architectural Style: Bungalow
- Property Type: Residential Freehold
- Property Sub Type: Detached
- DirectionFaces: East
- Directions: Thorncliffe & Lincoln
- Parking Features: Private
- ParkingSpaces: 4
- Parking Total: 4
- WashroomsType1: 1
- WashroomsType1Level: Main
- WashroomsType2: 1
- WashroomsType2Level: Basement
- BedroomsAboveGrade: 3
- BedroomsBelowGrade: 2
- Interior Features: In-Law Capability
- Basement: Finished, Full
- Cooling: Central Air
- HeatSource: Gas
- HeatType: Forced Air
- LaundryLevel: Lower Level
- ConstructionMaterials: Aluminum Siding, Brick
- Roof: Asphalt Rolled
- Sewer: Sewer
- Foundation Details: Brick
- LotSizeUnits: Feet
- LotDepth: 104.97
- LotWidth: 40
| School Name | Type | Grades | Catchment | Distance |
|---|---|---|---|---|
| {{ item.school_type }} | {{ item.school_grades }} | {{ item.is_catchment? 'In Catchment': '' }} | {{ item.distance }} |























