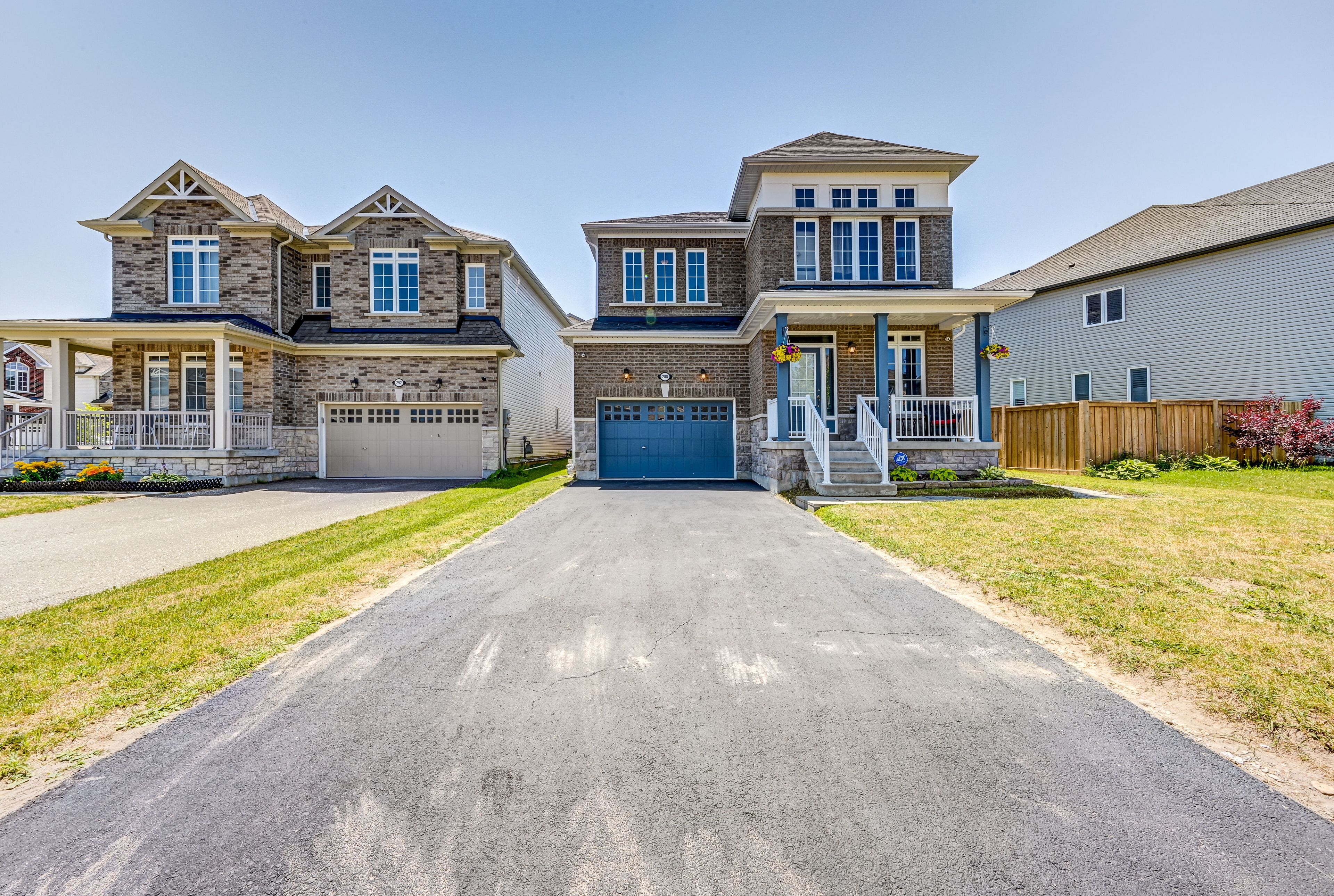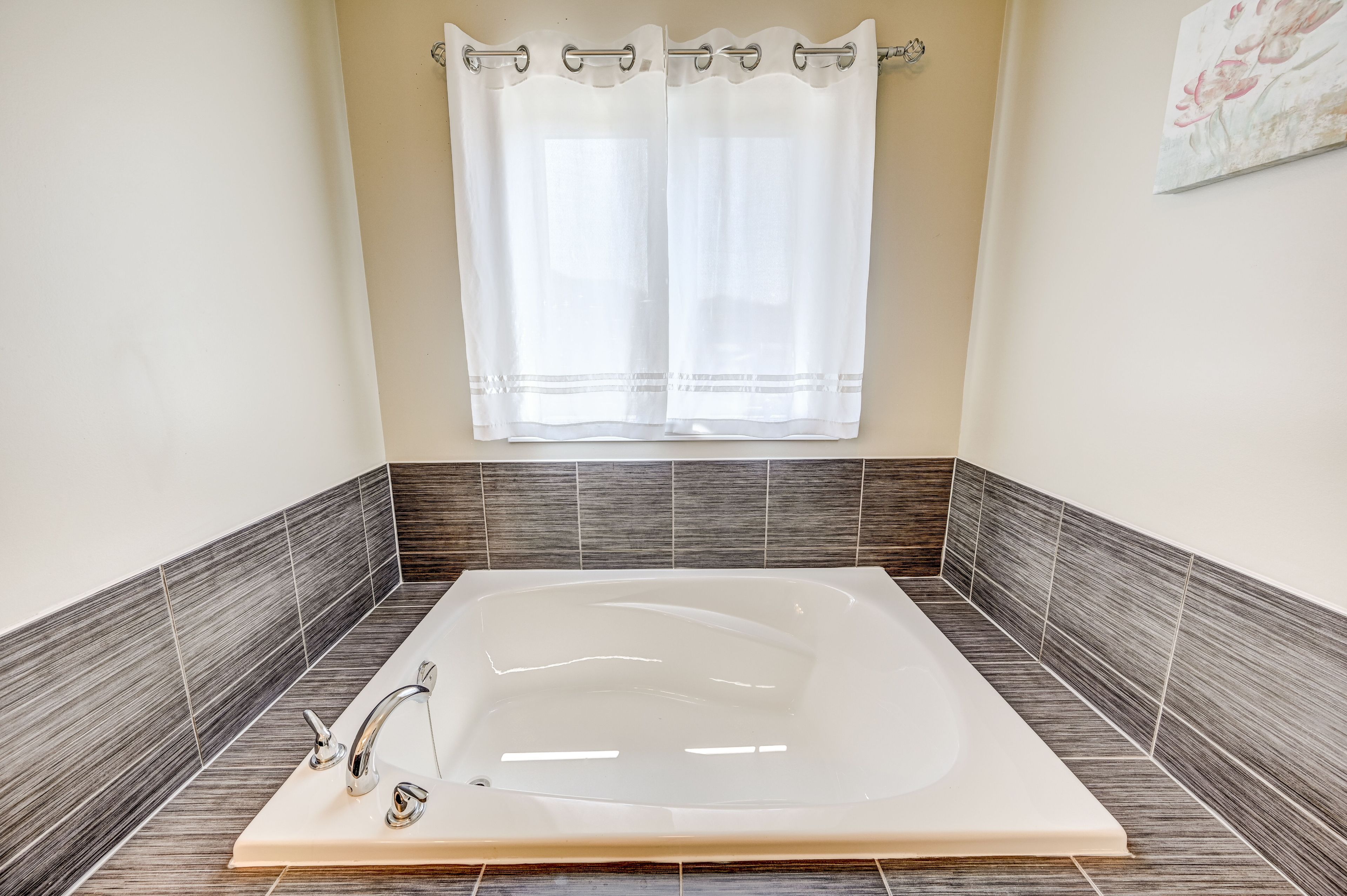$3,200
#UPPER - 288 Johnson Drive, Shelburne, ON L0N 1S1
Shelburne, Shelburne,

















































 Properties with this icon are courtesy of
TRREB.
Properties with this icon are courtesy of
TRREB.![]()
Spacious And Elegant 4 Bedroom Upgraded Detached Home W/Separate Living And Family Room, Beautiful Open Concept Kitchen Over Looking The Family Room And Walkout To Backyard. Main Floor Laundry And Garage Access, 4 Large Full Sized Bedrooms Upstairs With 3 Of Them Having Their Own Washrooms. Master Bedroom Includes A Oversized Walk In Closet. 2 Parking included Driveway With No Sidewalk! Boasting A Fully Fenced Yard. This Home Will Be Sure To Impress! Garage storage and basement not included. Upper Portion For rent only. 2 parking spots on driveway, 60% utilities paid by upper tenant. No smoking, no pets.
- HoldoverDays: 90
- Architectural Style: 2-Storey
- Property Type: Residential Freehold
- Property Sub Type: Detached
- DirectionFaces: North
- Directions: JOHNSON DR
- Parking Features: Private
- ParkingSpaces: 2
- Parking Total: 2
- WashroomsType1: 1
- WashroomsType1Level: Main
- WashroomsType2: 1
- WashroomsType2Level: Second
- WashroomsType3: 1
- WashroomsType3Level: Second
- WashroomsType4: 1
- WashroomsType4Level: Second
- BedroomsAboveGrade: 4
- Interior Features: Other
- Cooling: Central Air
- HeatSource: Gas
- HeatType: Forced Air
- ConstructionMaterials: Brick Front
- Roof: Shingles
- Sewer: Sewer
- Foundation Details: Poured Concrete
- LotSizeUnits: Feet
- LotDepth: 108
- LotWidth: 49.32
- PropertyFeatures: Park, School, Rec./Commun.Centre
| School Name | Type | Grades | Catchment | Distance |
|---|---|---|---|---|
| {{ item.school_type }} | {{ item.school_grades }} | {{ item.is_catchment? 'In Catchment': '' }} | {{ item.distance }} |


























































