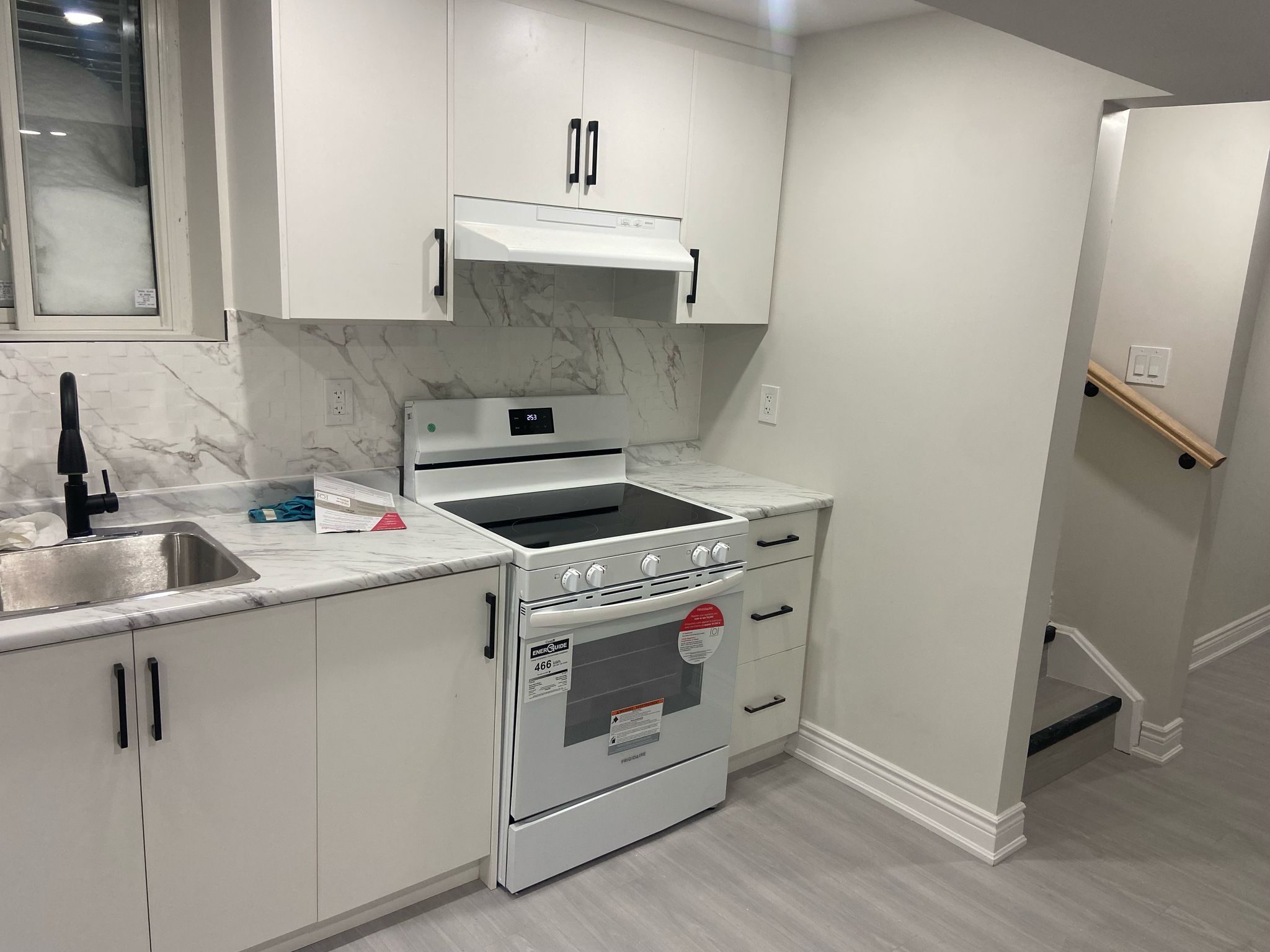$2,150
#BASEMENT APT - 17 Hager Creek Terrace, Hamilton, ON L8B 1Z3
Waterdown, Hamilton,










 Properties with this icon are courtesy of
TRREB.
Properties with this icon are courtesy of
TRREB.![]()
In a beautiful and newly built house, A Newly never lived & Bright Basement Apartment Prime Location! Bright and specious and sun felt Basement Apartment, This newly built basement apartment offers a stylish open-concept layout, combining the spacious kitchen and living area for stylish living. With a good ceiling height, the unit feels airy and comfortable. The kitchen features generous counter space and an above-grade window, bringing in natural light. The 3 pcs bathroom includes a large glass-enclosed shower. Enjoy the convenience of an in-unit stacking washer and dryer, plus a private separate entrance . All utilities are included in the rent . Located in a fantastic neighborhood, of beautiful WATERDOWN/Hamilton city, close to shopping mall, restaurants, and cafes around the corner. Please take the chance to live and enjoy this amazing never lived new Basement Apartment.
- HoldoverDays: 30
- Architectural Style: 2-Storey
- Property Type: Residential Freehold
- Property Sub Type: Semi-Detached
- DirectionFaces: South
- GarageType: Attached
- Directions: SIDE ENTRANCE
- ParkingSpaces: 1
- Parking Total: 2
- WashroomsType1: 1
- WashroomsType1Level: Basement
- WashroomsType2: 1
- WashroomsType2Level: Basement
- BedroomsAboveGrade: 1
- Basement: Apartment
- Cooling: Central Air
- HeatSource: Gas
- HeatType: Forced Air
- LaundryLevel: Lower Level
- ConstructionMaterials: Brick
- Roof: Shingles
- Pool Features: Other
- Sewer: Sewer
- Foundation Details: Concrete Block
- Topography: Flat
- Parcel Number: 175012109
- LotSizeUnits: Feet
- LotDepth: 90.22
- LotWidth: 24.61
| School Name | Type | Grades | Catchment | Distance |
|---|---|---|---|---|
| {{ item.school_type }} | {{ item.school_grades }} | {{ item.is_catchment? 'In Catchment': '' }} | {{ item.distance }} |











