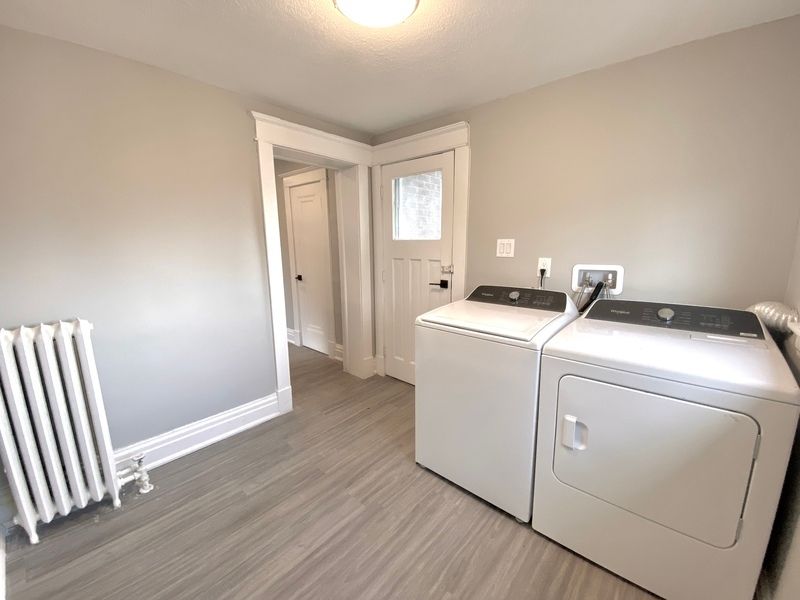$2,000
$200#2 - 953 Montclair Avenue, Hamilton, ON L8M 2E3
Delta, Hamilton,

























 Properties with this icon are courtesy of
TRREB.
Properties with this icon are courtesy of
TRREB.![]()
Stunning Fully Renovated 2-bedroom Upper Unit in Prime Location! Be amazed by this completely upgraded second-floor 2-bedroom unit, offering modern style, functionality, and comfort in one exceptional space. With high ceilings, bright windows, fresh paint, and sleek laminate flooring throughout, this home delivers a fresh and airy feel from the moment you walk in. The thoughtfully designed layout includes a separate living area, a fully equipped kitchen with brand-new stainless steel appliances and gleaming countertops, and a rare private ensuite laundry room. The spacious bedrooms offer flexibility for your furnishings and include generously sized closets for all your storage needs. Relax in the spa-inspired 4-piece bathroom featuring a soaker tub, walk-in shower, double-wide vanity, and matte black finishes. Step outside and enjoy the shared yard and patio space, perfect for quiet mornings or evening lounging. This unit also includes one driveway parking space and a private entrance for added convenience and privacy. Located in Hamilton's sought-after Delta West neighborhood, your'e just minutes to Centre Mall, Ottawa Street trendy shops, Caro Restaurant, parks, schools, and public transit. Enjoy the best of urban living in a quiet, welcoming community.
- HoldoverDays: 90
- Architectural Style: 2 1/2 Storey
- Property Type: Residential Freehold
- Property Sub Type: Triplex
- DirectionFaces: North
- GarageType: Detached
- Directions: Balmoral Ave S and Montclair Ave
- Parking Features: Private
- ParkingSpaces: 1
- Parking Total: 1
- WashroomsType1: 1
- BedroomsAboveGrade: 2
- Interior Features: Carpet Free
- Cooling: Central Air
- HeatSource: Gas
- HeatType: Water
- ConstructionMaterials: Brick
- Roof: Asphalt Shingle
- Sewer: Sewer
- Foundation Details: Concrete
- Parcel Number: 172300096
- LotSizeUnits: Feet
- LotDepth: 100
- LotWidth: 35
| School Name | Type | Grades | Catchment | Distance |
|---|---|---|---|---|
| {{ item.school_type }} | {{ item.school_grades }} | {{ item.is_catchment? 'In Catchment': '' }} | {{ item.distance }} |


























