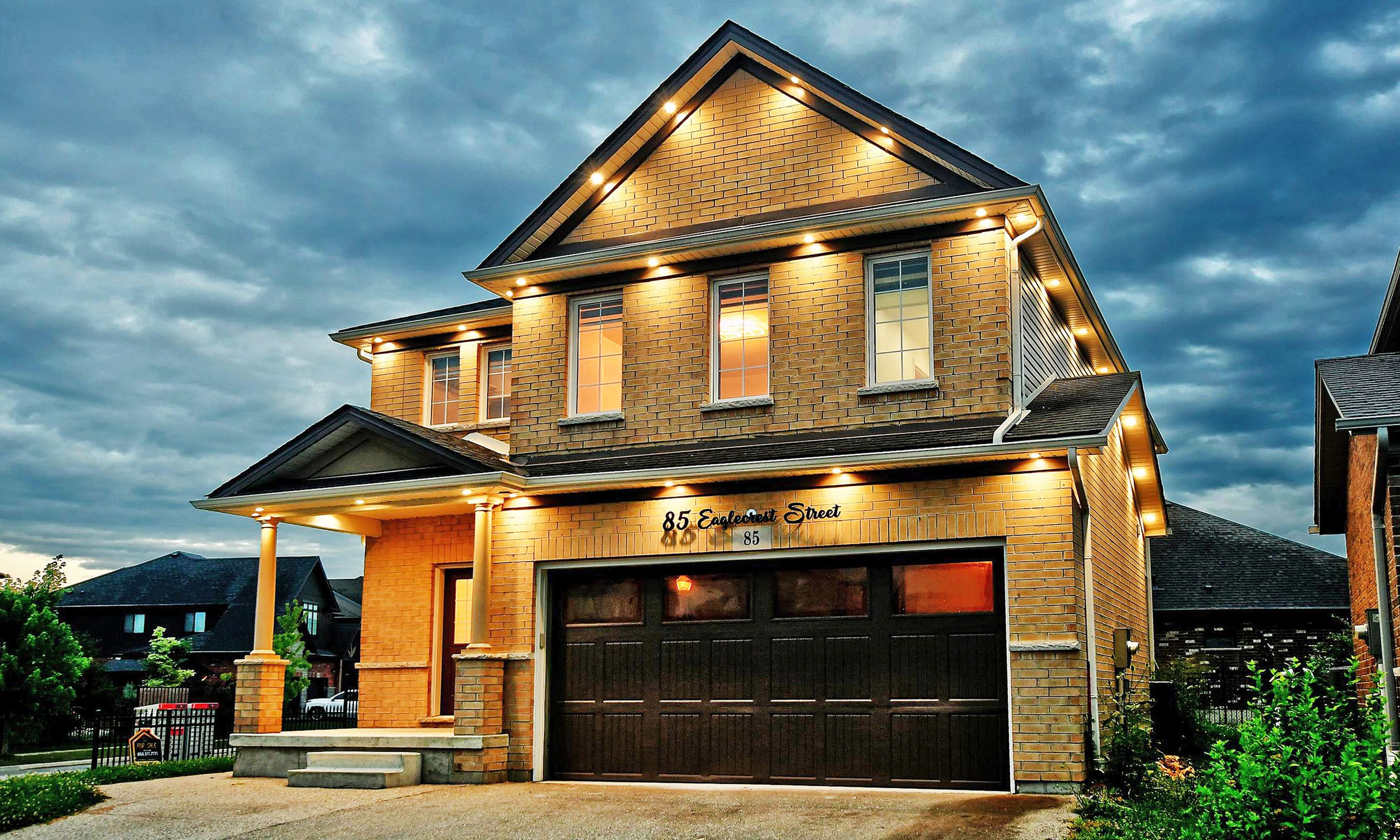$1,299,000
85 Eaglecrest Street, Kitchener, ON N2K 0C7
, Kitchener,








































 Properties with this icon are courtesy of
TRREB.
Properties with this icon are courtesy of
TRREB.![]()
Discover this stunning 6-bedroom, 5-bathroom home in the sought-after River Ridge neighbourhood of Kitchener, ON, situated on a spacious corner lot with a 43-foot frontage. The main floor features a gourmet kitchen with high-gloss cabinets, stainless steel appliances, and granite countertops, flowing seamlessly into the living area with a feature wall and electric fireplace. Elegantly designed with luxury vinyl plank flooring, a mini bar, and high-gloss tiles in all bathrooms, this home exudes sophistication. Upstairs, two master bedrooms with private ensuites, two additional bedrooms, and another full bathroom provide ample space for families, while the fully finished basement includes a two-bedroom suite with a full bath, kitchen, living area, and separate laundry facilities. Additional highlights include a double attached garage and a large backyard, perfect for outdoor enjoyment. Conveniently located near top-rated schools, parks, shopping, and dining, this property offers the perfect blend of luxury, comfort, and modern livingschedule your private tour today!
- HoldoverDays: 30
- Architectural Style: 2-Storey
- Property Type: Residential Freehold
- Property Sub Type: Detached
- DirectionFaces: East
- GarageType: Attached
- Directions: -
- Tax Year: 2024
- Parking Features: Available
- ParkingSpaces: 2
- Parking Total: 2
- WashroomsType1: 1
- WashroomsType1Level: Main
- WashroomsType2: 1
- WashroomsType2Level: Upper
- WashroomsType3: 1
- WashroomsType3Level: Upper
- WashroomsType4: 1
- WashroomsType4Level: Upper
- WashroomsType5: 1
- WashroomsType5Level: Basement
- BedroomsAboveGrade: 4
- BedroomsBelowGrade: 2
- Interior Features: Water Heater
- Basement: Apartment
- Cooling: Central Air
- HeatSource: Electric
- HeatType: Forced Air
- ConstructionMaterials: Brick
- Roof: Asphalt Shingle
- Sewer: Sewer
- Foundation Details: Poured Concrete
- Parcel Number: 227101541
- LotSizeUnits: Feet
- LotDepth: 99
- LotWidth: 43
| School Name | Type | Grades | Catchment | Distance |
|---|---|---|---|---|
| {{ item.school_type }} | {{ item.school_grades }} | {{ item.is_catchment? 'In Catchment': '' }} | {{ item.distance }} |









































