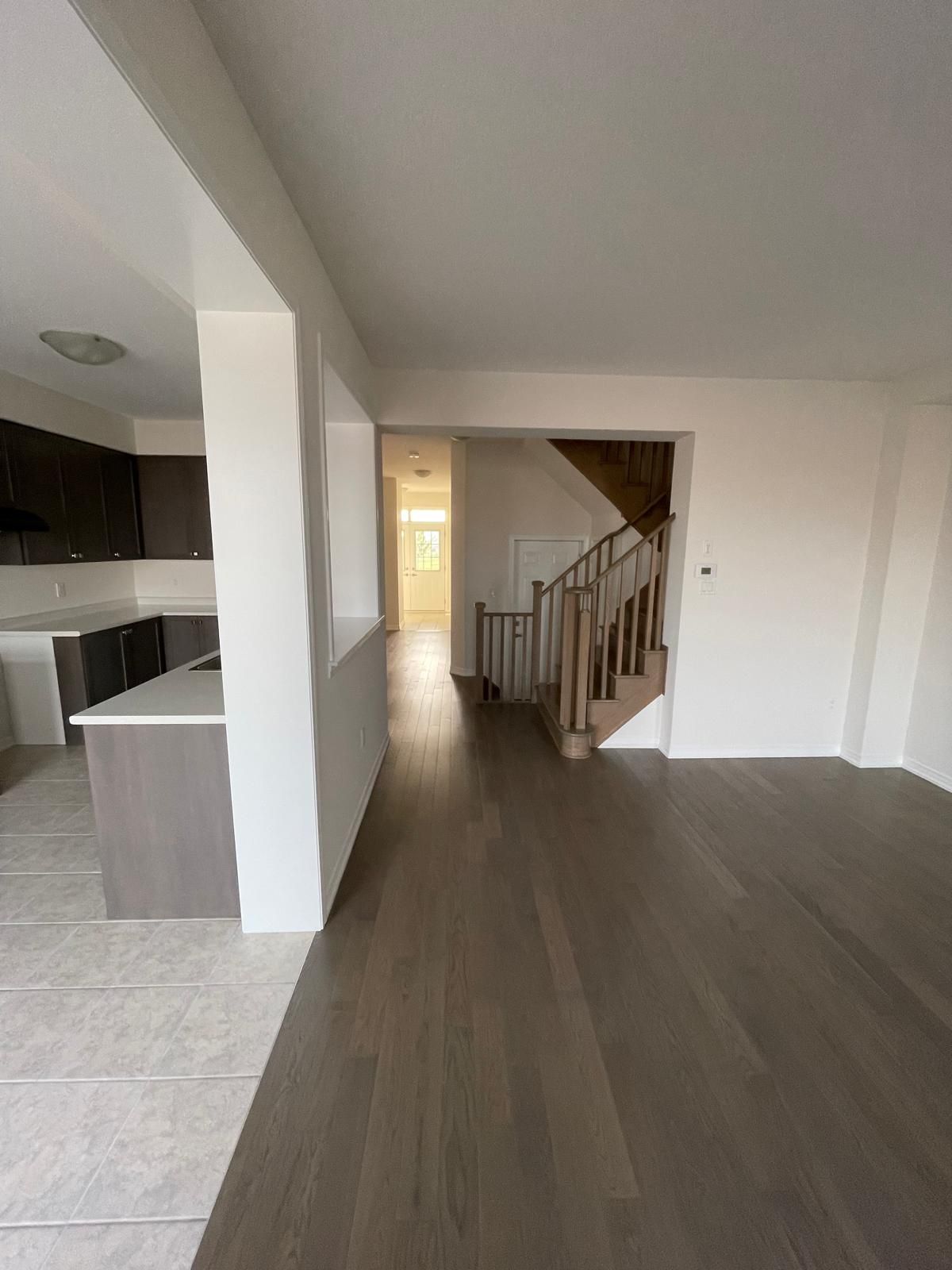$2,800
46 Witteveen Drive, Brant, ON N3T 0S1
Brantford Twp, Brant,



























 Properties with this icon are courtesy of
TRREB.
Properties with this icon are courtesy of
TRREB.![]()
Welcome to 46 Witteveen Drive, Brantford a beautifully updated, move-in-ready home perfect for families! This spacious 1860 sq. ft. property features 4 bedrooms, 2.5 bathrooms, and a bright, open-concept layout, including a formal dining room, a large family room, and a chef-inspired eat-in kitchen with high-end cabinetry and stainless steel appliances and a fenced backyard(built in 2021). Recent updates include fresh paint throughout, steam-cleaned carpets, deep cleaning, and duct cleaning. The home is ideally located across from a park and greenspace, just steps away from trails, schools, amenities, transit, and only a short drive to the airport, offering both convenience and comfort. No pets allowed. Dont miss this fantastic opportunity schedule a viewing today!
- HoldoverDays: 90
- Architectural Style: 2-Storey
- Property Type: Residential Freehold
- Property Sub Type: Detached
- DirectionFaces: North
- GarageType: Attached
- Directions: Shellard Ln left onto Anderson Rd, Right onto Longboat, Left onto Witteveen
- ParkingSpaces: 1
- Parking Total: 2
- WashroomsType1: 1
- WashroomsType1Level: Main
- WashroomsType2: 2
- WashroomsType2Level: Second
- BedroomsAboveGrade: 4
- Interior Features: Air Exchanger
- Basement: Unfinished, Full
- Cooling: Central Air
- HeatSource: Gas
- HeatType: Forced Air
- ConstructionMaterials: Vinyl Siding
- Roof: Asphalt Shingle
- Sewer: Sewer
- Foundation Details: Poured Concrete
- Parcel Number: 320682085
- LotSizeUnits: Feet
- LotDepth: 91.86
- LotWidth: 30
| School Name | Type | Grades | Catchment | Distance |
|---|---|---|---|---|
| {{ item.school_type }} | {{ item.school_grades }} | {{ item.is_catchment? 'In Catchment': '' }} | {{ item.distance }} |




























