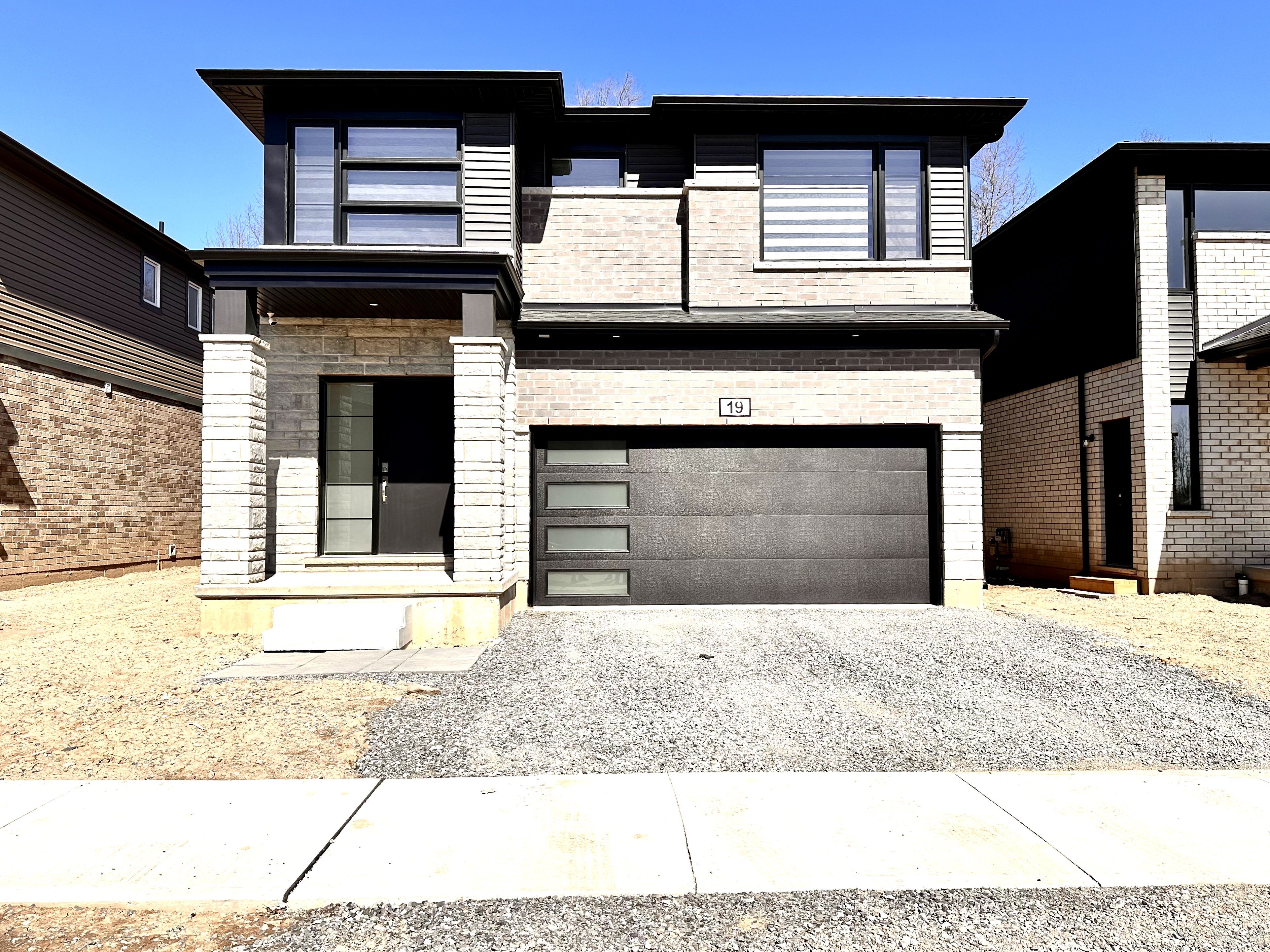$2,795
#UPPER - 19 Willson Drive, Thorold, ON L2V 0M3
562 - Hurricane/Merrittville, Thorold,
























 Properties with this icon are courtesy of
TRREB.
Properties with this icon are courtesy of
TRREB.![]()
Brand New never lived in beautiful luxury detached home available to rent in Thorold sitting on a ravine lot backing onto green forest. This home has a very spacious and practical layout as you take your first step inside. Seperate living dining and formal dining area, a very spacious kitchen with ample storage space, sliding doors in the dining room leading to your open backyard with no rear neighbour and facing onto green forest area. As you walk upstairs you have 4 spacious bedrooms, 3 full bathrooms and a very spacious loft. The Master bedroom comes with an attached luxury 5-pc ensuite and a Walk/In closet. This home is a 1 min drive to Hwy 406, 10 mins from Niagara Falls, minutes away from schools, grocery stores and all other amenities.
- HoldoverDays: 60
- Architectural Style: 2-Storey
- Property Type: Residential Freehold
- Property Sub Type: Detached
- DirectionFaces: North
- GarageType: Attached
- Directions: MERRITT RD TO GRISDALE RD TO WILLSON DR
- Parking Features: Private Double
- ParkingSpaces: 2
- Parking Total: 4
- WashroomsType1: 1
- WashroomsType1Level: Main
- WashroomsType2: 1
- WashroomsType2Level: Second
- WashroomsType3: 1
- WashroomsType3Level: Second
- WashroomsType4: 1
- WashroomsType4Level: Second
- BedroomsAboveGrade: 4
- Interior Features: Other
- Basement: Full, Unfinished
- Cooling: Central Air
- HeatSource: Gas
- HeatType: Forced Air
- LaundryLevel: Upper Level
- ConstructionMaterials: Brick, Vinyl Siding
- Roof: Asphalt Shingle
- Sewer: Sewer
- Foundation Details: Poured Concrete
- Parcel Number: 644270967
- LotSizeUnits: Feet
- LotDepth: 100
- LotWidth: 39
| School Name | Type | Grades | Catchment | Distance |
|---|---|---|---|---|
| {{ item.school_type }} | {{ item.school_grades }} | {{ item.is_catchment? 'In Catchment': '' }} | {{ item.distance }} |

























