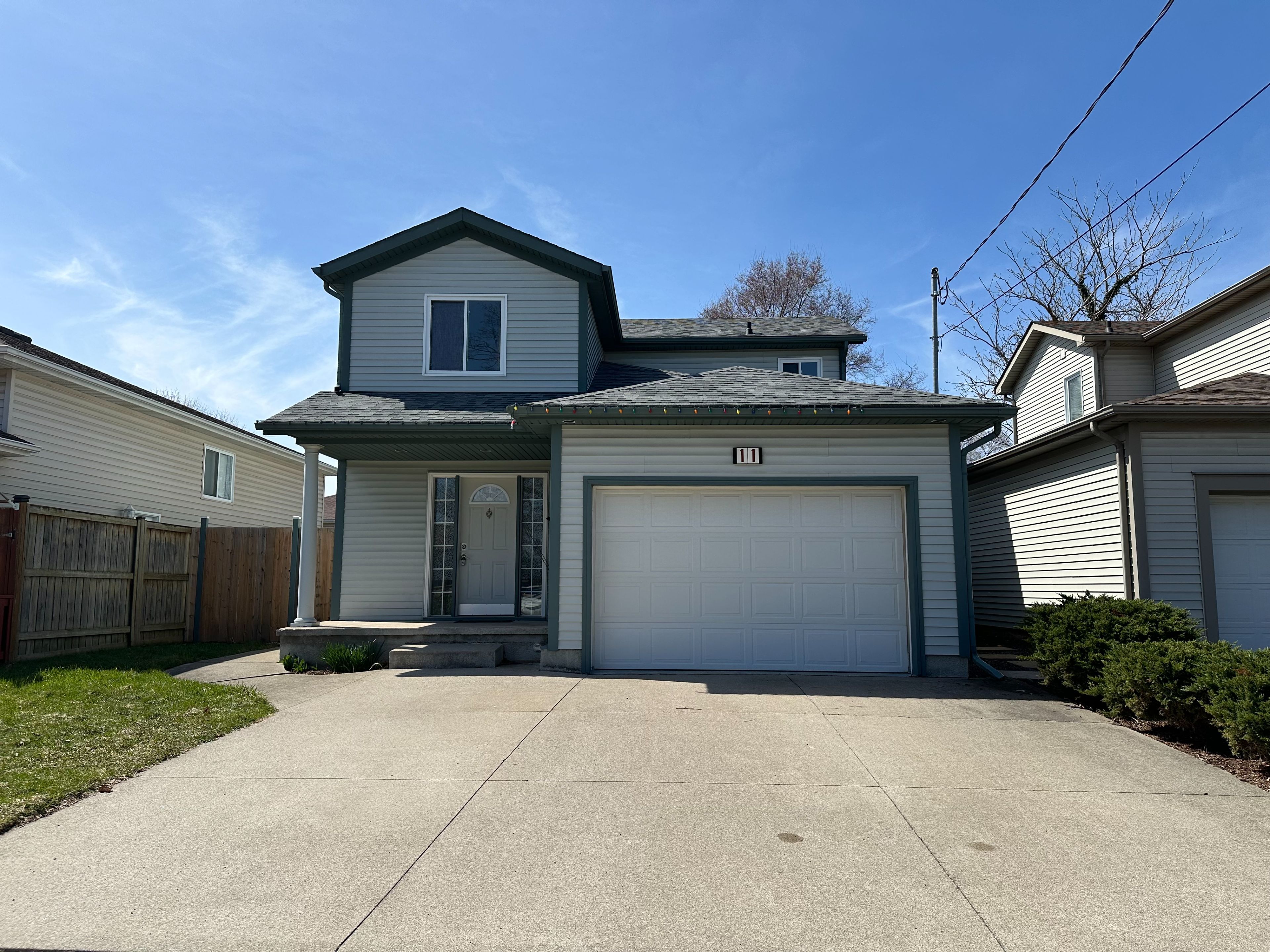$2,750
11 Augusta Avenue, St. Catharines, ON L2M 5R3
445 - Facer, St. Catharines,


























 Properties with this icon are courtesy of
TRREB.
Properties with this icon are courtesy of
TRREB.![]()
Spacious family home built in 2002 & situated in the Facer Street area close to delicatessens, coffee shops, beauty salons & easy access to the QEW. Available immediately. Tenant pays all utilities. This 3 bedroom, 1.5 bathroom home offers driveway parking for 3 vehicles plus a double garage. Open concept main floor with tile and laminate flooring. Well designed kitchen with built in appliances, lots of dining space and patio doors to a large deck. Fully fenced yard with a storage shed. Basement is partially finished with a laundry/utility room and a recreation room. Potential tenants will need proof of income, good credit score, rental application, references, first and last month's rent, one year lease or more, etc. No short term leases will be considered.
- HoldoverDays: 60
- Architectural Style: 2-Storey
- Property Type: Residential Freehold
- Property Sub Type: Detached
- DirectionFaces: West
- GarageType: Attached
- Directions: QEW to Niagara St. Exit, North on Niagara St., Right onto Facer St., Right onto Augusta Ave.
- Parking Features: Private Triple
- ParkingSpaces: 2
- Parking Total: 3
- WashroomsType1: 1
- WashroomsType1Level: Main
- WashroomsType2: 1
- WashroomsType2Level: Second
- BedroomsAboveGrade: 3
- Interior Features: Built-In Oven, Water Heater, Sump Pump, Auto Garage Door Remote
- Basement: Partially Finished
- Cooling: Central Air
- HeatSource: Gas
- HeatType: Forced Air
- ConstructionMaterials: Vinyl Siding
- Exterior Features: Year Round Living, Deck
- Roof: Shingles
- Sewer: Sewer
- Foundation Details: Poured Concrete
- Topography: Level
- Parcel Number: 462820169
- LotSizeUnits: Feet
- LotDepth: 85
- LotWidth: 40
- PropertyFeatures: Park
| School Name | Type | Grades | Catchment | Distance |
|---|---|---|---|---|
| {{ item.school_type }} | {{ item.school_grades }} | {{ item.is_catchment? 'In Catchment': '' }} | {{ item.distance }} |



























