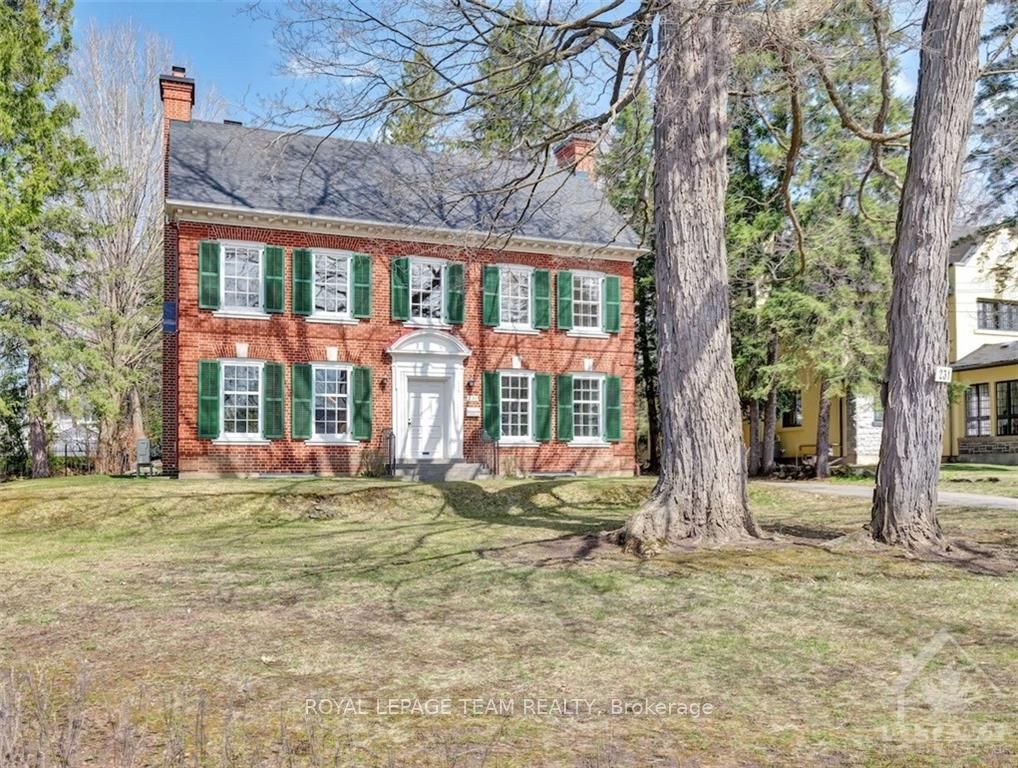$4,400
$500231 Park Road, RockcliffePark, ON K1M 0C9
3201 - Rockcliffe, Rockcliffe Park,

































 Properties with this icon are courtesy of
TRREB.
Properties with this icon are courtesy of
TRREB.![]()
Located in the prestigious Rockcliffe Park Village, this beautifully designed all-brick home offers four levels of thoughtfully crafted living space. Designed by renowned architect Gordon Hughes, it sits on an oversized lot, providing both privacy and convenience in one of Ottawas most desirable neighborhoods. With five bedrooms and 2.5 bathrooms, this home is thoughtfully designed for both relaxation and entertaining. Expansive living spaces are filled with natural light, creating a warm and inviting atmosphere. Inside, the main floor features a formal living room and separate dining room, perfect for entertaining. A half bath adds convenience, while large windows fill the space with natural light. Upstairs, the second floor hosts three generously sized bedrooms, a bright home office and a 4-piece bath. The primary bedroom overlooks the picturesque property, while the additional bedrooms provide ample space and flexibility. The upper level offers two additional spacious bedrooms and another full 4-piece bath.The recently finished basement extends the homes living space, complete with a cozy fireplace and oversized windows for a bright and inviting feel. Outside, the large private backyard is an oasis, featuring an enclosed porch to enjoy the serene surroundings. Enjoy the perfect balance of privacy and accessibility, just moments from Rockcliffe's renowned schools, parks, and scenic walking trails. A rare opportunity to own a distinctive home in one of Ottawas most coveted communities.
- HoldoverDays: 60
- Architectural Style: 3-Storey
- Property Type: Residential Freehold
- Property Sub Type: Detached
- DirectionFaces: North
- GarageType: Detached
- Directions: Take Springfield Road to Park Road. Home is on the right just before Manor Avenue.
- ParkingSpaces: 3
- Parking Total: 4
- WashroomsType1: 1
- WashroomsType1Level: Main
- WashroomsType2: 1
- WashroomsType2Level: Second
- WashroomsType3: 1
- WashroomsType3Level: Third
- BedroomsAboveGrade: 5
- Basement: Finished
- Cooling: Wall Unit(s)
- HeatSource: Gas
- HeatType: Water
- ConstructionMaterials: Brick
- Roof: Asphalt Shingle
- Sewer: Sewer
- Foundation Details: Concrete
- Parcel Number: 042220227
| School Name | Type | Grades | Catchment | Distance |
|---|---|---|---|---|
| {{ item.school_type }} | {{ item.school_grades }} | {{ item.is_catchment? 'In Catchment': '' }} | {{ item.distance }} |


































