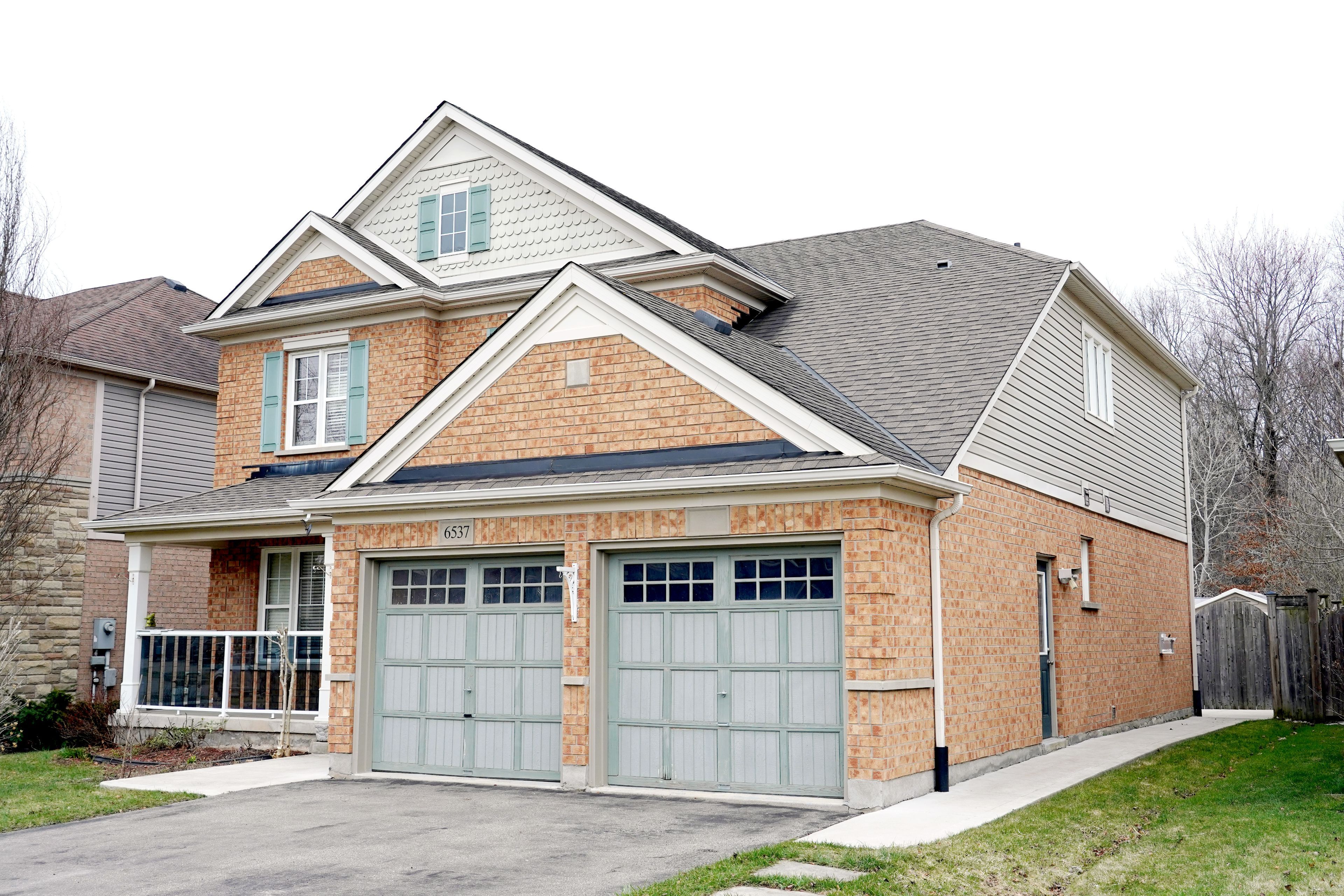$1,299,888
6537 St Michael Avenue, Niagara Falls, ON L2H 0L6
, Niagara Falls,
4
|
3
|
4
|
3,000 sq.ft.
|





































 Properties with this icon are courtesy of
TRREB.
Properties with this icon are courtesy of
TRREB.![]()
BEAUTIFUL DETACHED PROPERTY APPROX 2800 SQFT, WITH NO REAR NEIGHBOURS,4 BEDROOMS AND 3 BATHROOMS, OAK STAIRCASE, HARDWOOD FLOORING ON MAIN FLOOR, FULLY RENOVATED KITCHEN , QARTZ COUTERTOP, GAS FIREPLACE, SEPERATE LIVING, FAMILY AND DINNING AREA, HUGE DECK FACING FOREST, 162 FT DEEP LOT SIZE, TON'S OF UPGRADE AND LOTS OF NATURAL LIGHT, HUGE BASEMENT IS UNSPOILED FOR YOUR OWN REIMAGING AND CUSTOMIZATION AS PER YOUR NEEDS, 200 AMP PANEL, CALL TODAY ALL OFFERS WELCOME .
Property Info
MLS®:
X12061507
Listing Courtesy of
HOMELIFE SUPERSTARS REAL ESTATE LIMITED
Total Bedrooms
4
Total Bathrooms
3
Basement
1
Floor Space
2500-3000 sq.ft.
Lot Size
8078 sq.ft.
Style
2-Storey
Last Updated
2025-04-04
Property Type
House
Listed Price
$1,299,888
Unit Pricing
$433/sq.ft.
Tax Estimate
$7,500/Year
Rooms
More Details
Exterior Finish
Brick, Vinyl Siding
Parking Cover
2
Parking Total
4
Water Supply
Municipal
Foundation
Sewer
Summary
- HoldoverDays: 60
- Architectural Style: 2-Storey
- Property Type: Residential Freehold
- Property Sub Type: Detached
- DirectionFaces: East
- GarageType: Attached
- Directions: ST MICHAEL AVE
- Tax Year: 2024
- ParkingSpaces: 4
- Parking Total: 6
Location and General Information
Taxes and HOA Information
Parking
Interior and Exterior Features
- WashroomsType1: 1
- WashroomsType1Level: Main
- WashroomsType2: 1
- WashroomsType2Level: Second
- WashroomsType3: 1
- WashroomsType3Level: Second
- BedroomsAboveGrade: 4
- Interior Features: Central Vacuum, On Demand Water Heater, Sump Pump
- Basement: Unfinished
- Cooling: Central Air
- HeatSource: Gas
- HeatType: Forced Air
- ConstructionMaterials: Brick, Vinyl Siding
- Roof: Asphalt Shingle
Bathrooms Information
Bedrooms Information
Interior Features
Exterior Features
Property
- Sewer: Sewer
- Foundation Details: Poured Concrete
- LotSizeUnits: Feet
- LotDepth: 161.98
- LotWidth: 49.87
Utilities
Property and Assessments
Lot Information
Sold History
MAP & Nearby Facilities
(The data is not provided by TRREB)
Map
Nearby Facilities
Public Transit ({{ nearByFacilities.transits? nearByFacilities.transits.length:0 }})
SuperMarket ({{ nearByFacilities.supermarkets? nearByFacilities.supermarkets.length:0 }})
Hospital ({{ nearByFacilities.hospitals? nearByFacilities.hospitals.length:0 }})
Other ({{ nearByFacilities.pois? nearByFacilities.pois.length:0 }})
School Catchments
| School Name | Type | Grades | Catchment | Distance |
|---|---|---|---|---|
| {{ item.school_type }} | {{ item.school_grades }} | {{ item.is_catchment? 'In Catchment': '' }} | {{ item.distance }} |
Mortgage Calculator
(The data is not provided by TRREB)
Nearby Similar Active listings






































