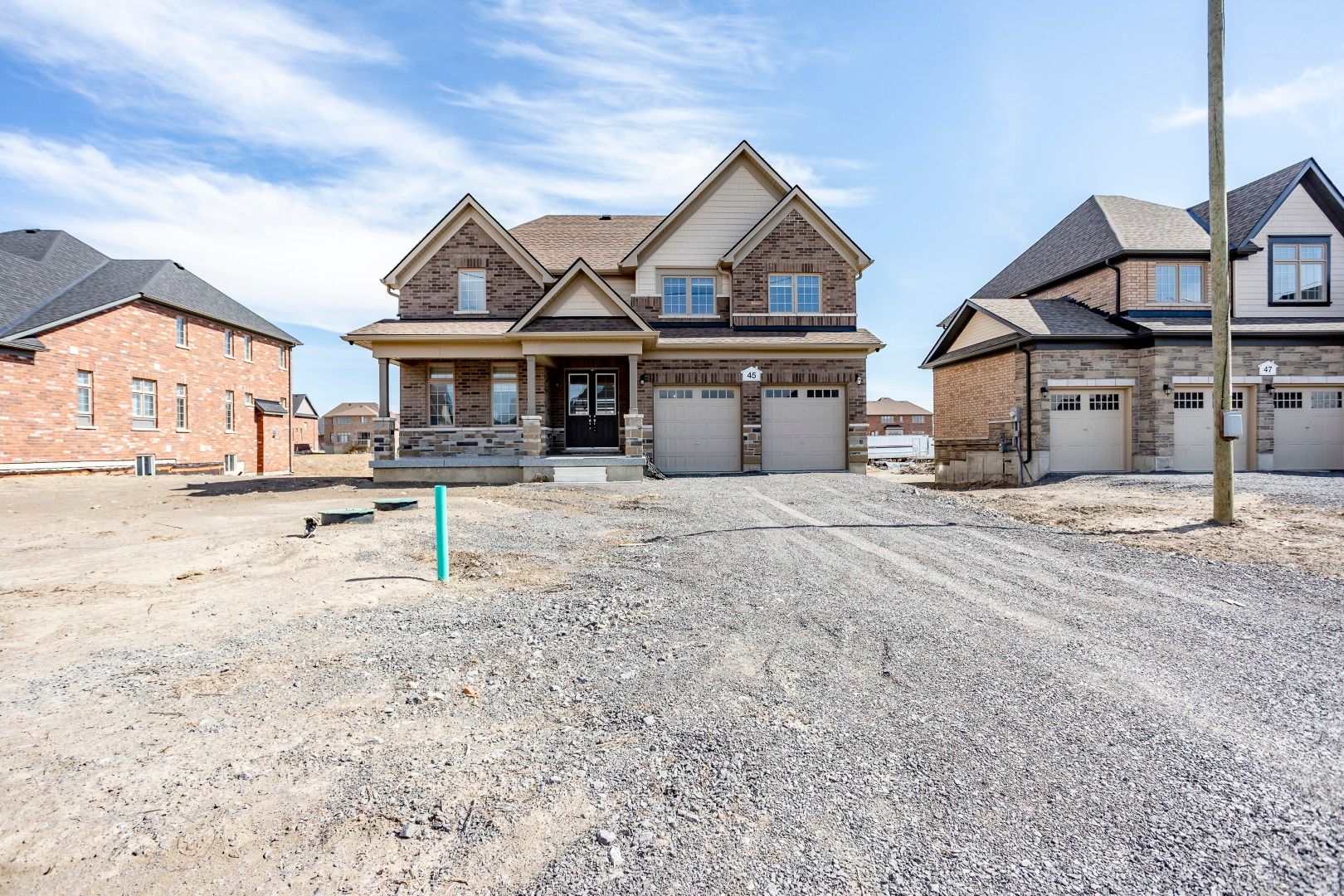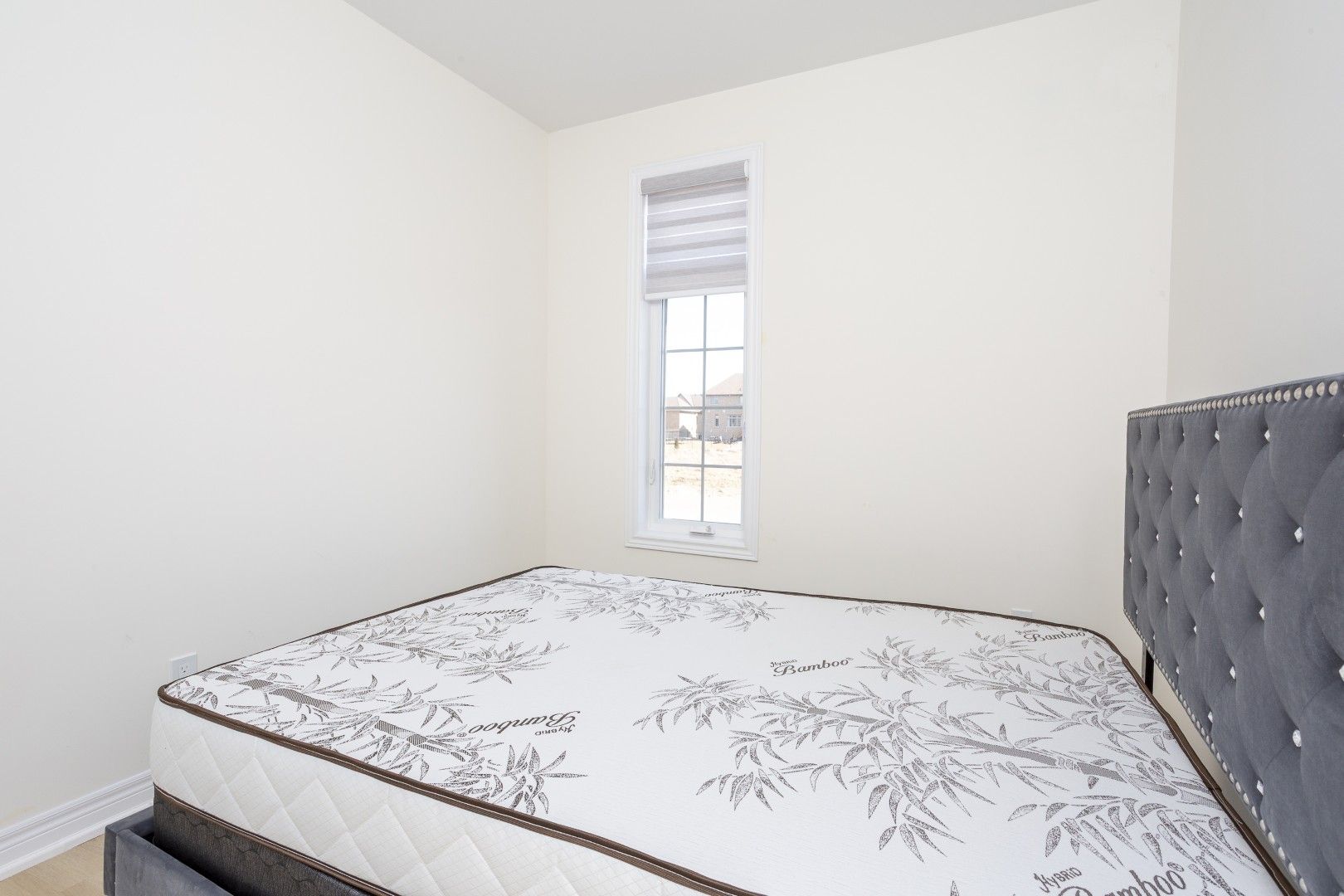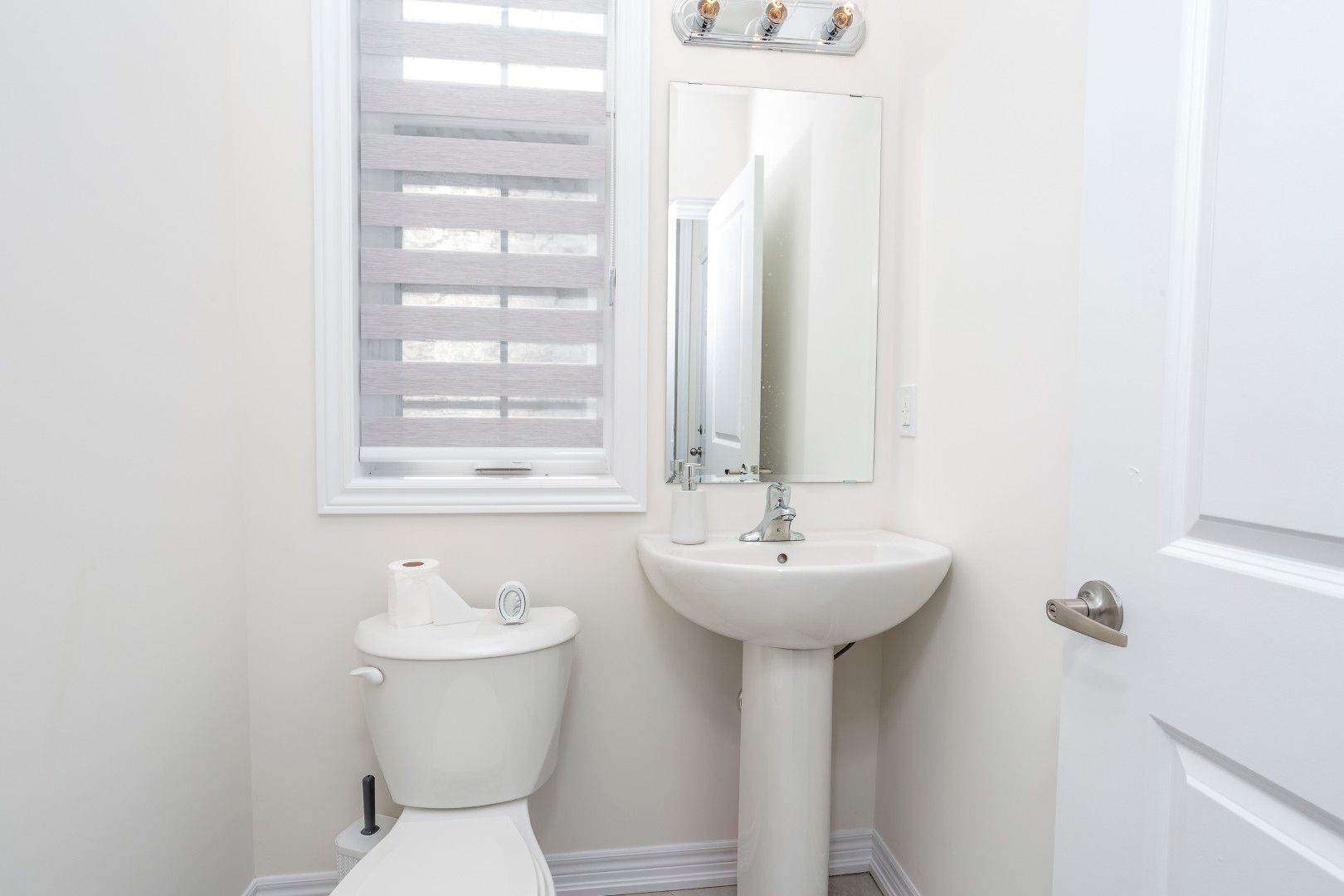$3,200
45 East Vista Terrace, Quinte West, ON K0K 1L0
, Quinte West,
















































 Properties with this icon are courtesy of
TRREB.
Properties with this icon are courtesy of
TRREB.![]()
Looking for a modern home to lease? This property features a 2-car garage, 4 bedrooms, and 3 bathrooms. It has a large entrance leading to the living room with an upstairs balcony view and a gas fireplace. The kitchen boasts ample cupboards and a large island with storage space. The dinette includes sliding glass doors to the deck. There's also a butler pantry that connects to the dining room, which can be used as office space. The main level has one bedroom and a powder room. Upstairs, you'll find 2 spacious bedrooms with deep closets and a large primary bedroom with a walk-in closet and 4-piece bathroom that feels like a spa. The laundry room is conveniently located on this floor.
- HoldoverDays: 90
- Architectural Style: 2-Storey
- Property Type: Residential Freehold
- Property Sub Type: Detached
- DirectionFaces: West
- GarageType: Attached
- Directions: Take Loyalist Pkwy, right on Cty Rd 64, then right to continue on Cty Rd 64, right on Summer Breeze Dr, left on Blue Heron Drive & right on East Vista to #45
- Parking Features: Front Yard Parking
- ParkingSpaces: 6
- Parking Total: 8
- WashroomsType1: 1
- WashroomsType1Level: Ground
- WashroomsType2: 2
- WashroomsType2Level: Second
- BedroomsAboveGrade: 4
- Interior Features: Air Exchanger, Carpet Free, On Demand Water Heater, Sump Pump, Ventilation System, Water Meter
- Basement: Unfinished
- Cooling: Central Air
- HeatSource: Gas
- HeatType: Forced Air
- ConstructionMaterials: Brick
- Exterior Features: Deck, Porch, Year Round Living
- Roof: Shingles
- Sewer: Holding Tank
- Foundation Details: Poured Concrete
- PropertyFeatures: Beach, Golf, Hospital, Lake Access, Marina
| School Name | Type | Grades | Catchment | Distance |
|---|---|---|---|---|
| {{ item.school_type }} | {{ item.school_grades }} | {{ item.is_catchment? 'In Catchment': '' }} | {{ item.distance }} |

























































