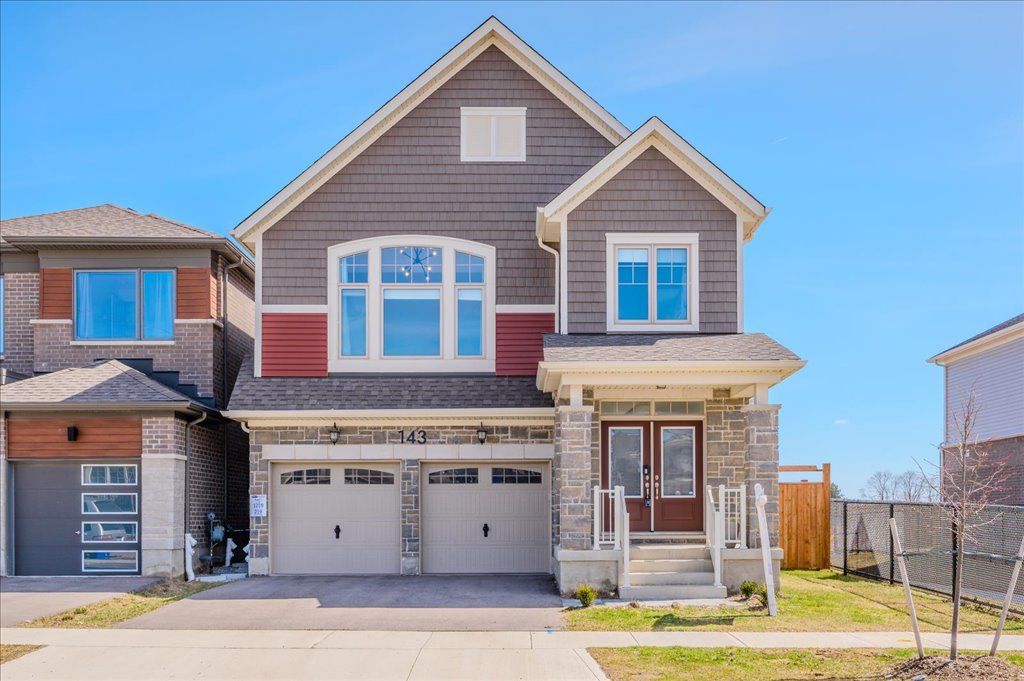$1,349,900
143 HISTAND Trail, Kitchener, ON N2E 3X7
, Kitchener,


































 Properties with this icon are courtesy of
TRREB.
Properties with this icon are courtesy of
TRREB.![]()
Tucked into one of Kitchener's fastest-growing family communities, 143 Histand Trail delivers the kind of space, layout, and modern finish that busy households crave. The main floor sets the tone with wide-plank hardwood, soaring ceilings, and sunlight pouring through oversized windows. At the centre, a beautifully executed kitchen blends form and function with a gas cooktop, built-in oven/microwave, stainless steel appliances, and a massive island that anchors everyday life. The open living area with a gas fireplace connects seamlessly to a fully fenced backyard, featuring a gas BBQ line and large patio- ready for summer dinners, playtime, and outdoor unwinding. Upstairs offers four true bedrooms, including a bright and spacious primary suite with a walk-in closet and an elevated ensuite complete with a glass shower and freestanding tub, plus a versatile family room that's perfect for movie nights, study sessions, or simply relaxing together. A second full bath ensures zero lineup on school mornings, while a bonus office space adapts to your lifestyle. This home is move-in ready, family-tested, and quietly packed with upgrades. Just minutes from the expansive Huron Natural Area, RBJ Schlegel Park, top schools, groceries, and Hwy 401this is where space, convenience, and quality come together.
- Architectural Style: 2-Storey
- Property Type: Residential Freehold
- Property Sub Type: Detached
- DirectionFaces: West
- GarageType: Attached
- Directions: Bleams
- Tax Year: 2024
- ParkingSpaces: 2
- Parking Total: 4
- WashroomsType1: 1
- WashroomsType1Level: Main
- WashroomsType2: 1
- WashroomsType2Level: Second
- WashroomsType3: 1
- WashroomsType3Level: Second
- BedroomsAboveGrade: 4
- Fireplaces Total: 1
- Interior Features: Rough-In Bath, Water Softener
- Basement: Unfinished
- Cooling: Central Air
- HeatSource: Gas
- HeatType: Forced Air
- LaundryLevel: Upper Level
- ConstructionMaterials: Brick, Vinyl Siding
- Roof: Asphalt Shingle
- Sewer: Sewer
- Foundation Details: Poured Concrete
- LotSizeUnits: Feet
- LotDepth: 98.29
- LotWidth: 41.5
| School Name | Type | Grades | Catchment | Distance |
|---|---|---|---|---|
| {{ item.school_type }} | {{ item.school_grades }} | {{ item.is_catchment? 'In Catchment': '' }} | {{ item.distance }} |



































