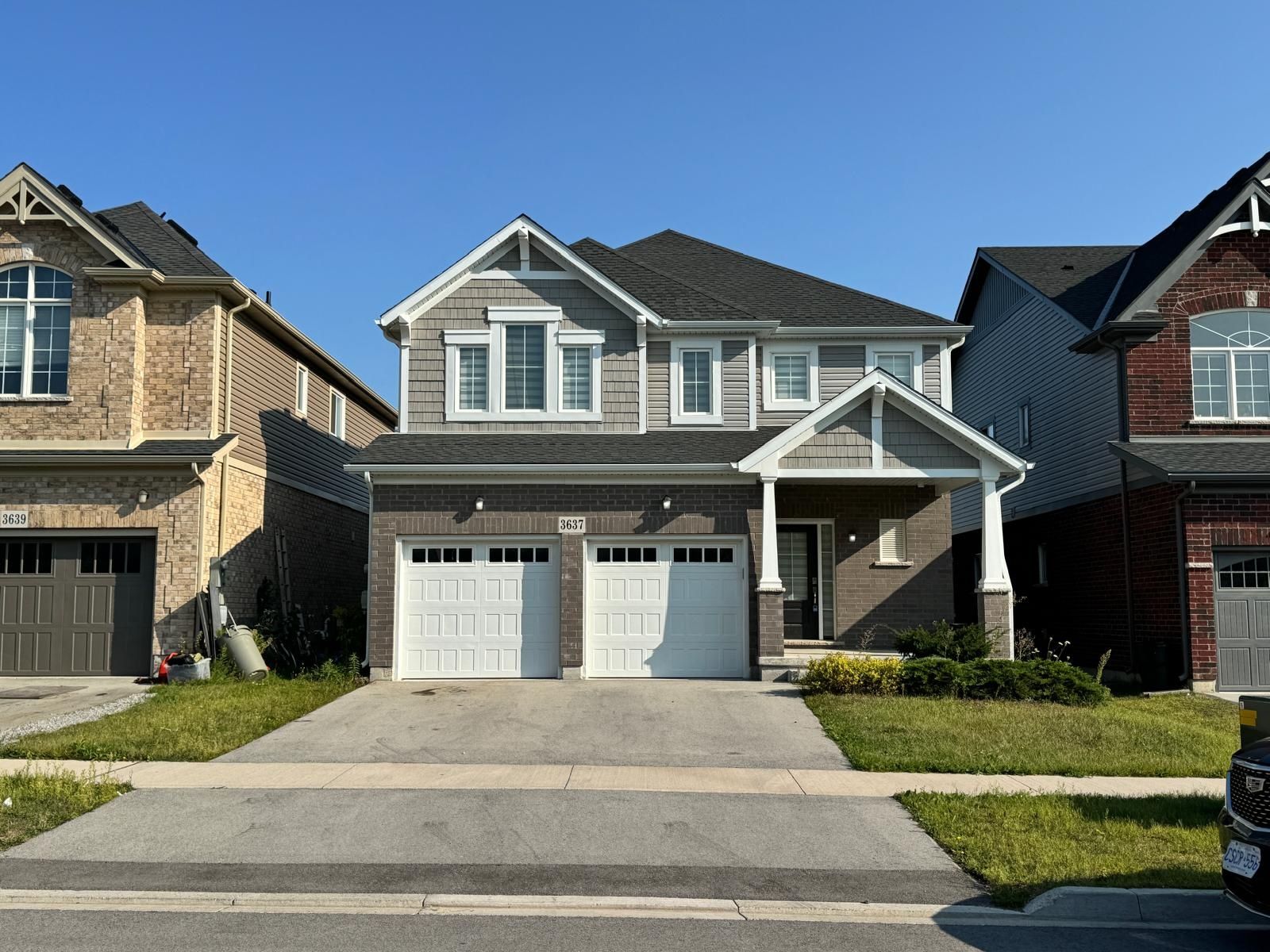$2,950
3637 Allen Trail Ridge, Fort Erie, ON L0S 1R0
335 - Ridgeway, Fort Erie,

























 Properties with this icon are courtesy of
TRREB.
Properties with this icon are courtesy of
TRREB.![]()
This stunning 4-bedroom, 4.5-bath home in Fort Erie is available for lease, offering a perfect blend of comfort and convenience. Each spacious bedroom comes with its own private bathroom, ensuring privacy and ease for the entire family. The home features a finished basement, ideal for additional living space or entertainment. Located in a rapidly growing neighborhood just minutes away from the serene Crystal Beach, this property provides the perfect balance of peaceful living with quick access to recreational activities. Modern finishes and ample space make this home a perfect choice for families or professionals seeking a comfortable and stylish living environment. Don't miss out on this incredible opportunity!
- HoldoverDays: 90
- Architectural Style: 2-Storey
- Property Type: Residential Freehold
- Property Sub Type: Detached
- DirectionFaces: North
- GarageType: Built-In
- Directions: THUNDER BAY RD & RIDGE RD S
- Parking Features: Private
- ParkingSpaces: 2
- Parking Total: 4
- WashroomsType1: 1
- WashroomsType1Level: Main
- WashroomsType2: 1
- WashroomsType2Level: Lower
- WashroomsType3: 1
- WashroomsType3Level: Second
- WashroomsType4: 2
- WashroomsType4Level: Second
- BedroomsAboveGrade: 4
- BedroomsBelowGrade: 1
- Interior Features: Other
- Basement: Finished, Separate Entrance
- Cooling: Central Air
- HeatSource: Gas
- HeatType: Forced Air
- LaundryLevel: Main Level
- ConstructionMaterials: Brick Front, Vinyl Siding
- Roof: Other
- Sewer: Sewer
- Water Source: Unknown
- Foundation Details: Other
- Parcel Number: 641850329
- LotSizeUnits: Feet
- LotDepth: 114.82
- LotWidth: 40.41
- PropertyFeatures: Beach, School
| School Name | Type | Grades | Catchment | Distance |
|---|---|---|---|---|
| {{ item.school_type }} | {{ item.school_grades }} | {{ item.is_catchment? 'In Catchment': '' }} | {{ item.distance }} |


























