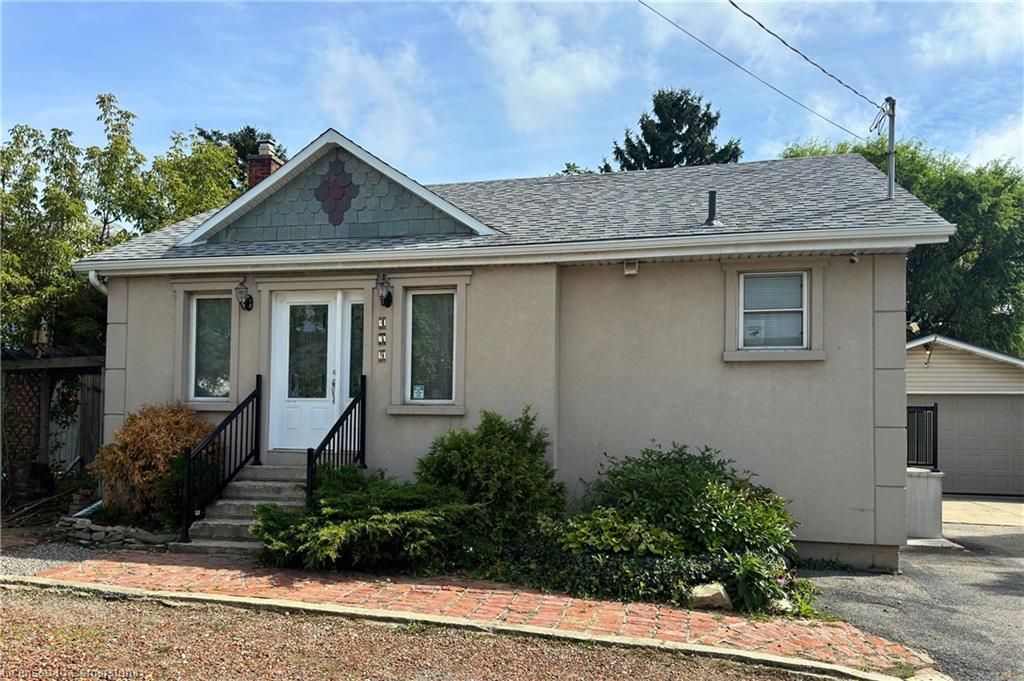$2,350
439 Upper Gage Avenue, Hamilton, ON L8V 4H8
Sunninghill, Hamilton,









 Properties with this icon are courtesy of
TRREB.
Properties with this icon are courtesy of
TRREB.![]()
Welcome to this charming two-bedroom main-level unit, where comfort meets convenience. Step inside to find beautiful hardwood flooring in the living room and bedrooms, adding warmth and character throughout. The modern 3-piece bathroom and brand-new kitchen are designed to make everyday living easy, with all the features you need for cooking and relaxing. In-unit laundry means no more trips to the laundromat, and parking for one car is included. Plus, the option to keep the furniture offers added convenience, so you can move right in. Tenants have a choice when it comes to utilities: either pay 60% of the household utility costs (water, heat, and hydro), or add $200 per month to the rent for a simplified, all-in-one payment. Located close to Juravinski Hospital, shopping, public transit, and more, this home is perfectly situated for easy access to everything you need. Make this easy, comfortable living arrangement your new home!
- HoldoverDays: 60
- Architectural Style: Bungalow
- Property Type: Residential Freehold
- Property Sub Type: Detached
- DirectionFaces: East
- Directions: North of Queensdale Ave
- Parking Features: Front Yard Parking
- ParkingSpaces: 1
- Parking Total: 1
- WashroomsType1: 1
- WashroomsType1Level: Main
- BedroomsAboveGrade: 2
- Cooling: Central Air
- HeatSource: Gas
- HeatType: Forced Air
- LaundryLevel: Main Level
- ConstructionMaterials: Stucco (Plaster)
- Roof: Asphalt Shingle
- Sewer: Sewer
- Foundation Details: Concrete Block
- Parcel Number: 170650054
- LotSizeUnits: Feet
- LotDepth: 100
- LotWidth: 60
- PropertyFeatures: Hospital, Park, Place Of Worship, Public Transit, School
| School Name | Type | Grades | Catchment | Distance |
|---|---|---|---|---|
| {{ item.school_type }} | {{ item.school_grades }} | {{ item.is_catchment? 'In Catchment': '' }} | {{ item.distance }} |










