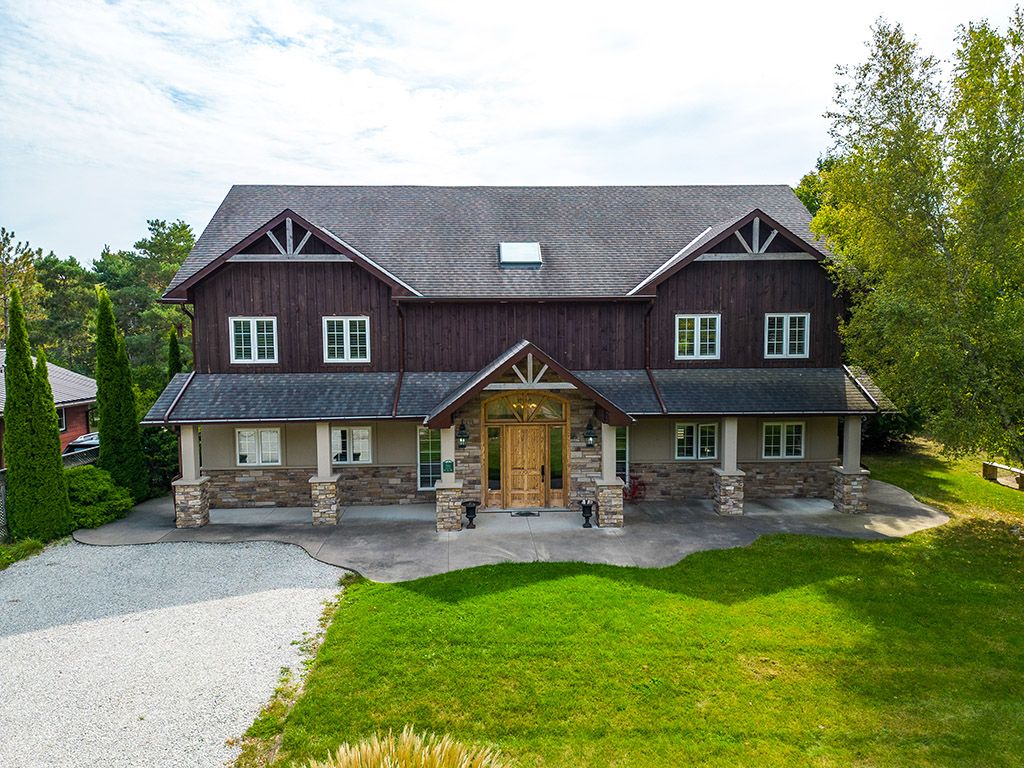$22,000
102 Ridgeview Road, Blue Mountains, ON L9Y 0L4
Blue Mountains, Blue Mountains,














































 Properties with this icon are courtesy of
TRREB.
Properties with this icon are courtesy of
TRREB.![]()
Summer seasonal rent Located on a private lane, this architecturally designed chalet offers refined living within walking distance to Blue Mountain Resort and Monterra Golf. Situated on a 1/4 acre lot, this property features a private inground pool, spa amenities including a sauna, wet room, and steam shower. The spacious foyer leads to a gourmet kitchen with quartz countertops and an oversized island. The main level features a primary bedroom with a luxury ensuite and walk-in closet. The Great Room boasts vaulted ceilings, a stone gas fireplace, and a walkout to a covered deck overlooking the 27' x 40' pool. The side yard provides space for outdoor activities, while the upper level offers 5 additional bedrooms, a 5-piece bathroom, and a sauna. Close to hiking, skiing, and the amenities of Blue Mountain Village, and just minutes from Collingwood, this property offers year-round enjoyment.
- HoldoverDays: 60
- Architectural Style: 2-Storey
- Property Type: Residential Freehold
- Property Sub Type: Detached
- DirectionFaces: South
- Directions: Monterra Road and Ridgeview
- Parking Features: Private
- ParkingSpaces: 6
- Parking Total: 6
- WashroomsType1: 1
- WashroomsType1Level: Main
- WashroomsType2: 1
- WashroomsType2Level: Main
- WashroomsType3: 1
- WashroomsType3Level: Second
- BedroomsAboveGrade: 6
- Fireplaces Total: 1
- Basement: Crawl Space
- Cooling: Central Air
- HeatSource: Gas
- HeatType: Forced Air
- ConstructionMaterials: Board & Batten , Wood
- Exterior Features: Deck, Landscaped, Lighting
- Roof: Asphalt Shingle
- Pool Features: Inground
- Sewer: Sewer
- Foundation Details: Concrete
- Topography: Flat
- LotSizeUnits: Feet
- LotDepth: 138.24
- LotWidth: 87.6
- PropertyFeatures: Beach, Cul de Sac/Dead End, Fenced Yard, Golf, Skiing
| School Name | Type | Grades | Catchment | Distance |
|---|---|---|---|---|
| {{ item.school_type }} | {{ item.school_grades }} | {{ item.is_catchment? 'In Catchment': '' }} | {{ item.distance }} |























































