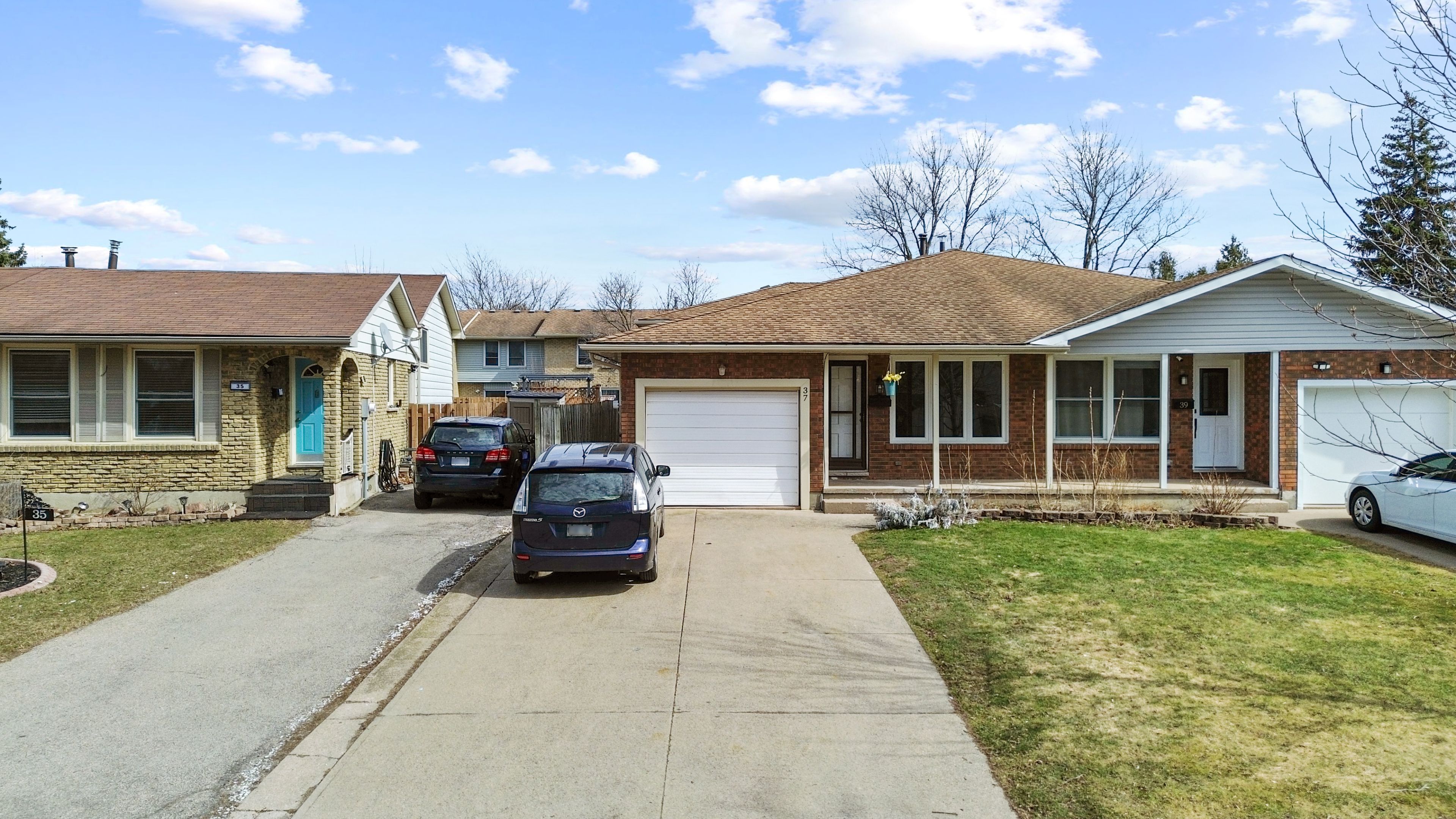$2,275
37 Greystone Crescent, St. Catharines, ON L2N 6P1
443 - Lakeport, St. Catharines,

















 Properties with this icon are courtesy of
TRREB.
Properties with this icon are courtesy of
TRREB.![]()
Renovated 3-Bedroom Upper-Level unit in a bright and spacious semi-detached home located in a family-friendly neighbourhood. Unit features 3 bedrooms, a newly renovated 4-piece bathroom, and carpet-free flooring. Includes stainless steel appliances, in-unit washer/dryer, and up to 3 parking spaces (1 in attached garage). Conveniently located near QEW, with easy access to schools, shopping, parks, and beaches. Only 10 mins to St. Catharines General Hospital and Niagara College and more. Perfect for families, students or professionals seeking a quiet, move-in-ready home! Possibility to rent all inclusive
- HoldoverDays: 90
- Architectural Style: Backsplit 4
- Property Type: Residential Freehold
- Property Sub Type: Semi-Detached
- DirectionFaces: South
- GarageType: Attached
- Directions: Linewell rd and Greystone cres
- Parking Features: Private Double
- ParkingSpaces: 2
- Parking Total: 2
- WashroomsType1: 1
- WashroomsType1Level: Upper
- BedroomsAboveGrade: 3
- Interior Features: Accessory Apartment, In-Law Suite, Storage
- Basement: Finished, Separate Entrance
- Cooling: Central Air
- HeatSource: Gas
- HeatType: Forced Air
- LaundryLevel: Main Level
- ConstructionMaterials: Aluminum Siding, Brick
- Exterior Features: Deck, Porch
- Roof: Asphalt Shingle
- Sewer: Sewer
- Foundation Details: Poured Concrete
- Parcel Number: 462030138
- LotSizeUnits: Feet
- LotDepth: 100
- LotWidth: 32.68
- PropertyFeatures: Place Of Worship, Public Transit, School, Park, Fenced Yard
| School Name | Type | Grades | Catchment | Distance |
|---|---|---|---|---|
| {{ item.school_type }} | {{ item.school_grades }} | {{ item.is_catchment? 'In Catchment': '' }} | {{ item.distance }} |


















