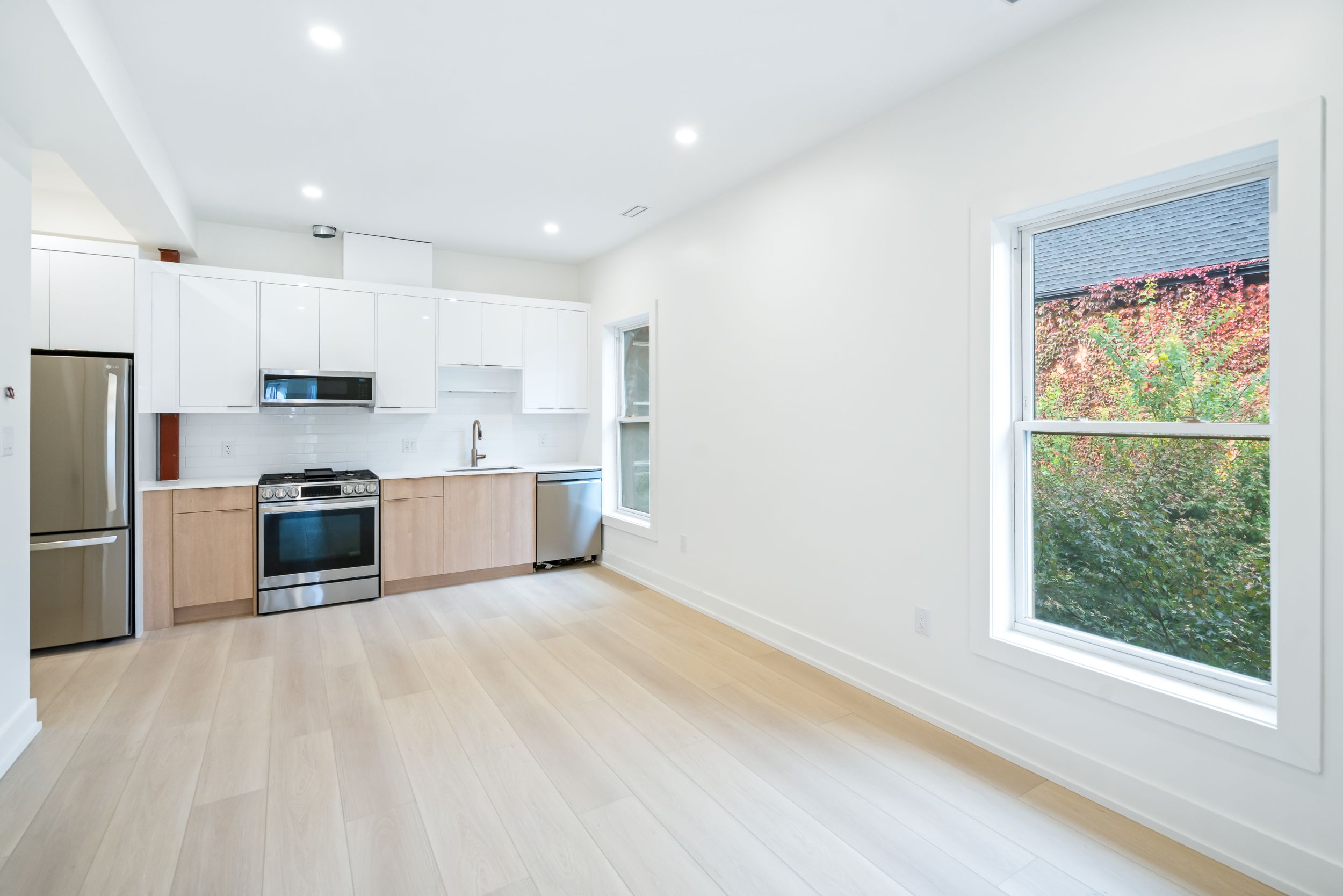$2,600
$150#1 - 42 Ray Street, Hamilton, ON L8P 3V3
Strathcona, Hamilton,














 Properties with this icon are courtesy of
TRREB.
Properties with this icon are courtesy of
TRREB.![]()
Experience the height of modern elegance with our newly transformed, two-story luxury apartment. Nestled in the vibrant Strathcona South neighbourhood, a stones throw from Locke Street, Hess Village and James North, enjoy the best city living has to offer right outside your front door.This unit has an open living space with two bedrooms, each with their own ensuite. Escape to your loft bedroom oasis with vaulted ceilings and mountain brough views. The state-of-the-art kitchen comes complete with custom cabinets, quartz countertops, and brand-new stainless steel appliances, including a gas stove. Convenience is key with features like in-suite laundry, Nest thermostat that controls devoted unit heat and air conditioning, on-demand hot water, dedicated Bell Fibe wifi and one on-site parking space is included.Your comfort is our priority each apartment in this house offers enhanced sound-proofing between units and within interior walls. For your safety, the landlord has equipped the premises with exterior security cameras. Rent + Utilities (gas, water, hydro) and includes one parking spot and dedicated Bell Fibe wifi.This unit is ready to become your luxurious home. *For Additional Property Details Click The Brochure Icon Below*
- Architectural Style: Apartment
- Property Type: Residential Freehold
- Property Sub Type: Triplex
- DirectionFaces: West
- Directions: One block west of Queen Street, north of Main Street on Ray Street South.
- Parking Features: Available
- ParkingSpaces: 1
- Parking Total: 1
- WashroomsType1: 1
- WashroomsType2: 1
- BedroomsAboveGrade: 2
- Interior Features: Upgraded Insulation
- Cooling: Central Air
- HeatSource: Gas
- HeatType: Forced Air
- ConstructionMaterials: Brick
- Roof: Asphalt Shingle
- Sewer: Sewer
- Foundation Details: Block
- Parcel Number: 171420082
| School Name | Type | Grades | Catchment | Distance |
|---|---|---|---|---|
| {{ item.school_type }} | {{ item.school_grades }} | {{ item.is_catchment? 'In Catchment': '' }} | {{ item.distance }} |















