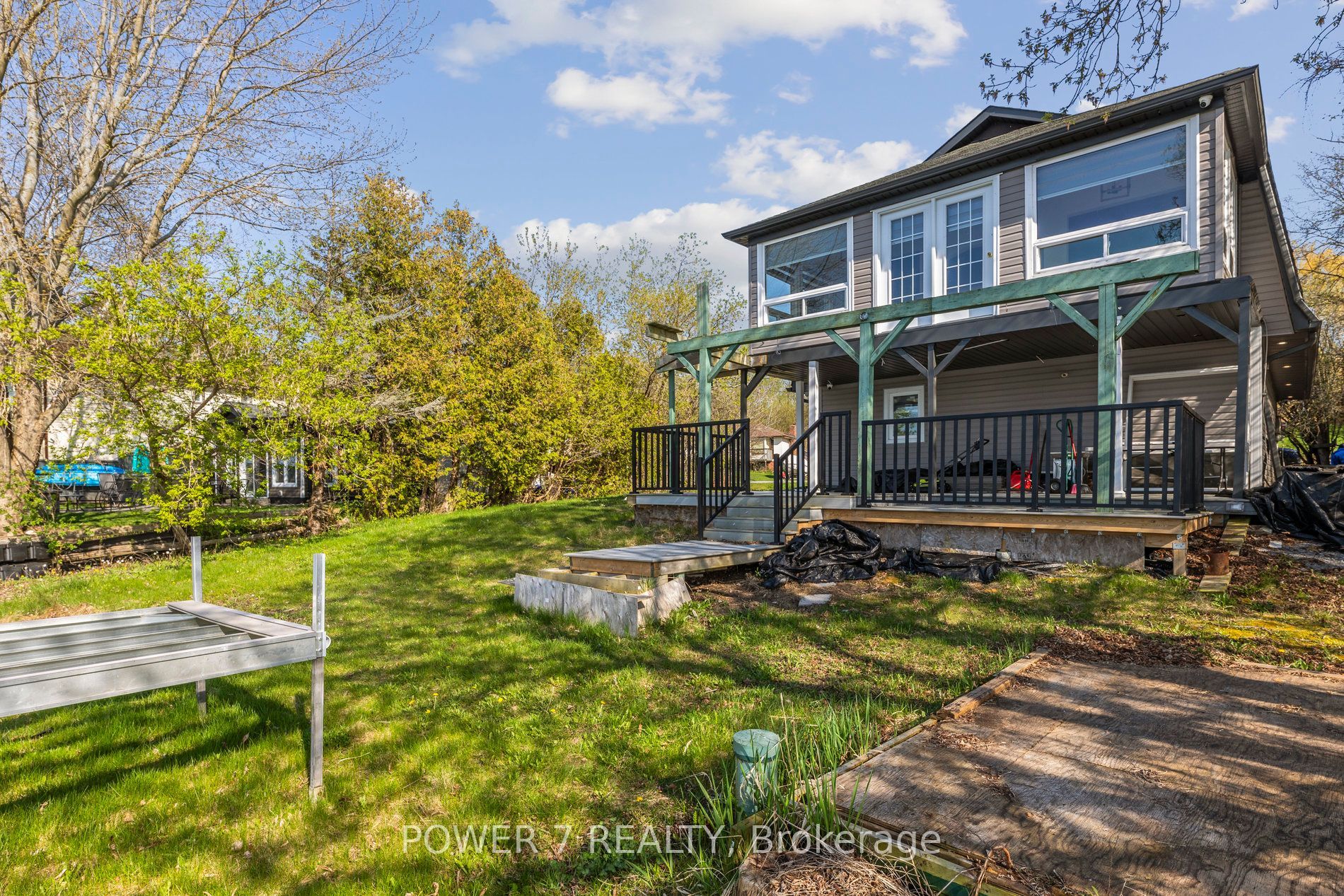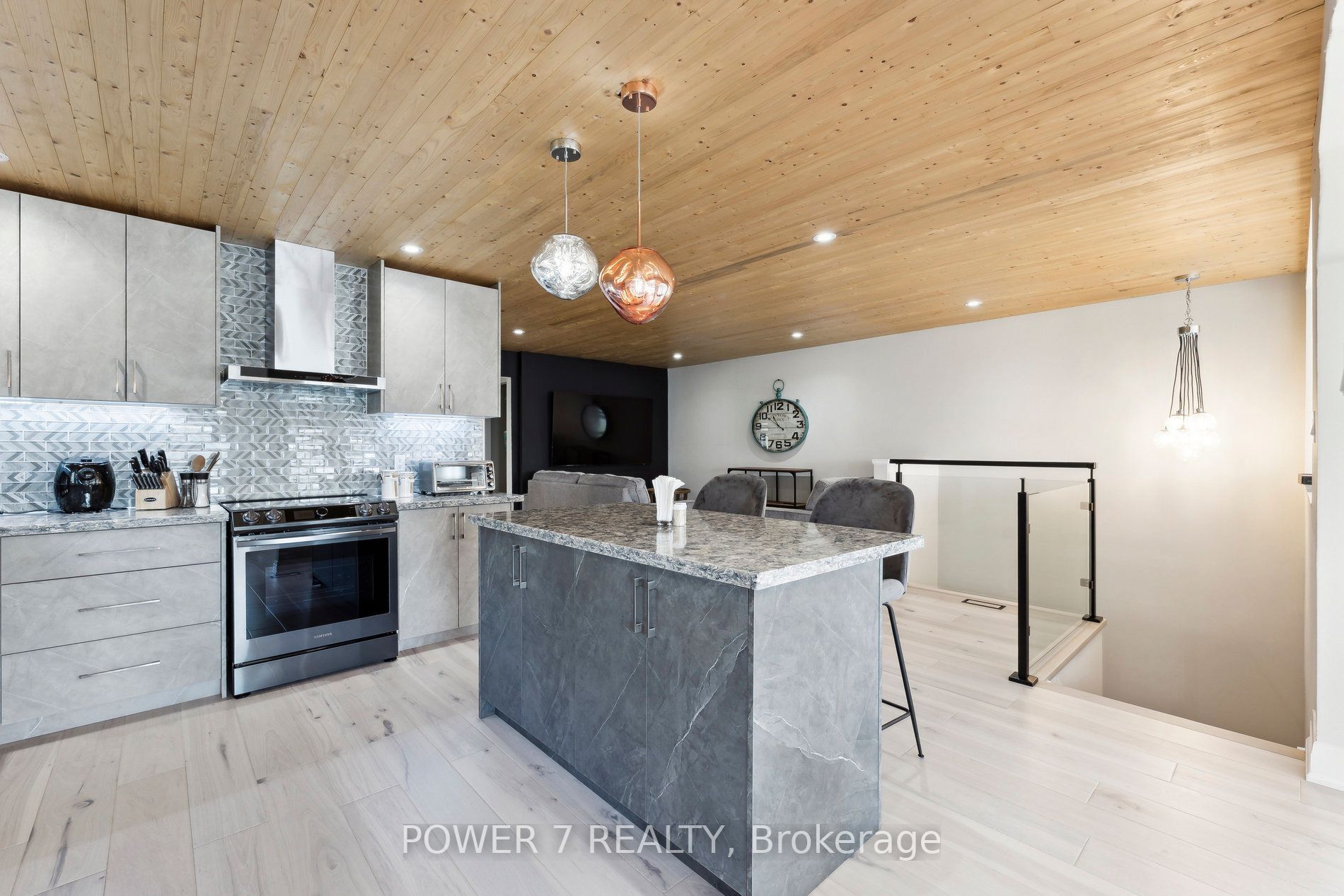$3,800
1 Mcgill Drive, Kawartha Lakes, ON L0B 1K0
Rural Manvers, Kawartha Lakes,








































 Properties with this icon are courtesy of
TRREB.
Properties with this icon are courtesy of
TRREB.![]()
Experience luxury lakeside living in this fully furnished, Airbnb-ready waterfront cottage on Lake Scugog! Move in anytime and start hosting unforgettable getaways with all furniture, kitchenware, and essentials included. Rarely Found & Waterfront Detached Home on an expansive 100' frontage premium corner lot, offering direct lake access and breathtaking panoramic water views from your backyard, dining, and Living areas. Completely Renovated & Re-Designed. 4 oversized bedrooms & 2 newly remodeled spa-inspired baths. Approx. 1,900 SF of stylish, open-concept living space chef's dream kitchen with an extra-long center island, extended cabinetry & 1-year new stainless steel appliances. Soaring cathedral ceilings in dining & living rooms with extra-wide, extended windows for stunning lake views. Upgraded vinyl plank flooring, LED pot lights, & wood-accented ceilings. Ultimate 4-Season Waterfront Living. Private dock & deep backyard - perfect for boating, canoeing, kayaking, fishing & swimming right from your backyard. Massive deck with railings - ideal for entertaining year-round. Gas heating, newer furnace & owned hot water tank for cozy winters Prime Location - Nature Meets Convenience. Just 20 minutes to Port Perry & 1 hour away to Markham. Don't miss out on leasing this one-of-a-kind waterfront retreat!
- HoldoverDays: 60
- Architectural Style: 2-Storey
- Property Type: Residential Freehold
- Property Sub Type: Detached
- DirectionFaces: East
- Directions: NA
- Parking Features: Private, Available
- ParkingSpaces: 5
- Parking Total: 5
- WashroomsType1: 1
- WashroomsType2: 1
- BedroomsAboveGrade: 4
- Cooling: Central Air
- HeatSource: Gas
- HeatType: Forced Air
- LaundryLevel: Lower Level
- ConstructionMaterials: Aluminum Siding
- Roof: Asphalt Rolled
- Waterfront Features: Trent System
- Sewer: Septic
- Foundation Details: Unknown
- Lot Features: Irregular Lot
- LotSizeUnits: Feet
- LotDepth: 137.37
- LotWidth: 100
- PropertyFeatures: Clear View, Lake Access, Lake/Pond
| School Name | Type | Grades | Catchment | Distance |
|---|---|---|---|---|
| {{ item.school_type }} | {{ item.school_grades }} | {{ item.is_catchment? 'In Catchment': '' }} | {{ item.distance }} |









































