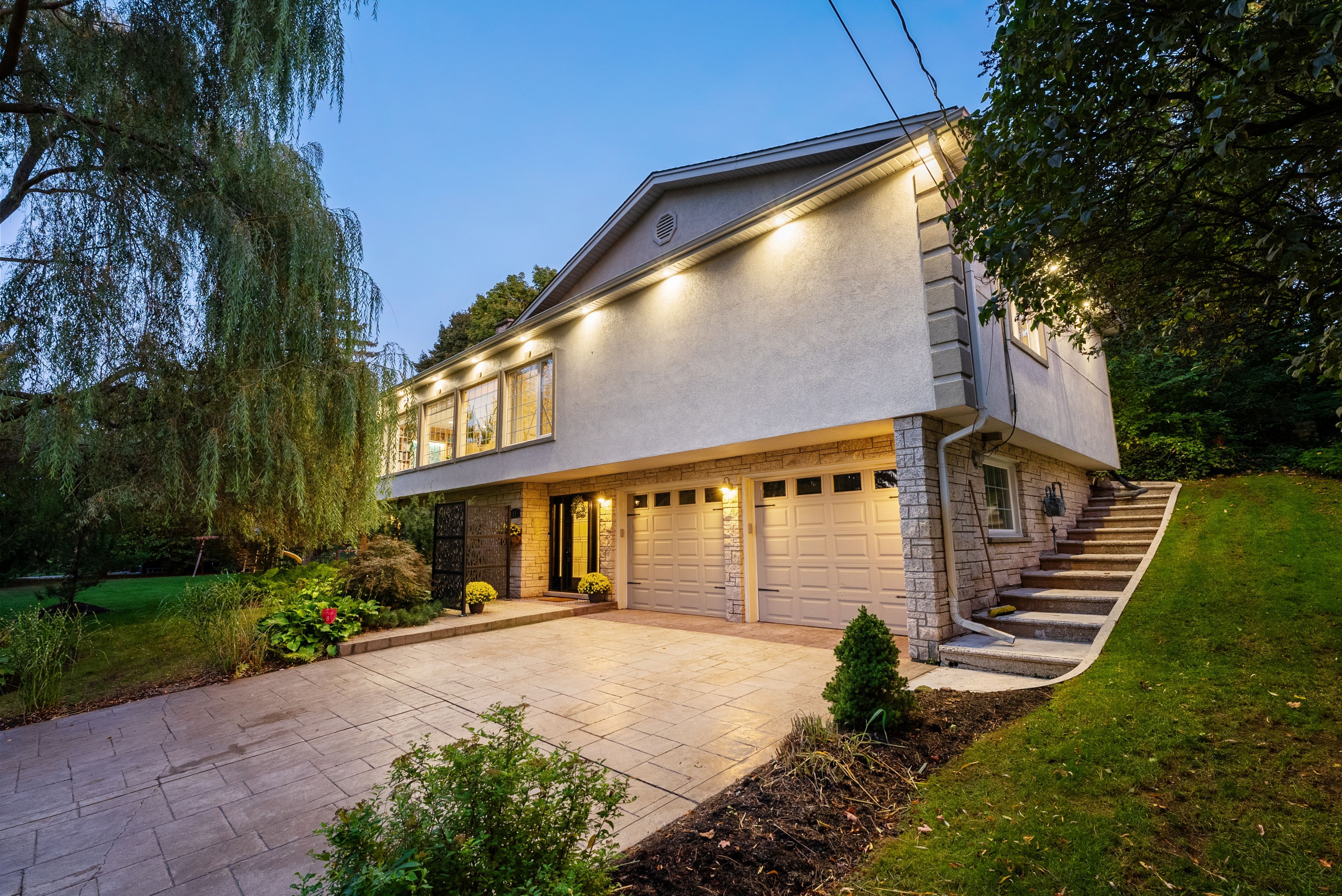$1,599,999
15 Grand Hill Drive, Kitchener, ON N2P 2E2
, Kitchener,










































 Properties with this icon are courtesy of
TRREB.
Properties with this icon are courtesy of
TRREB.![]()
Welcome to 15 Grand Hill Drive, a hidden gem nestled within 18 acres of community-owned nature and forested trails. Set on a gorgeous 0.56-acre lot, this stunning raised bungalow offers a serene escape surrounded by lush greenery. The impressive curb appeal and spacious double car garage with a large driveway create a welcoming first impression. Inside, youll be greeted by an open-concept design filled with natural light, stone accents, and refined finishes. The main floor features a spacious bedroom, laundry, 4-piece bathroom and a flex room, perfect for a home gym. Upstairs, the cozy living room centers around a charming brick fireplace, with expansive picture windows framing stunning views of mature trees. The custom chef's kitchen showcases white cabinetry, quartz countertops, stainless steel appliances, a farmhouse sink, and a U-shaped cooking area, with easy access to the backyard. Down the hall, youll find 3 additional bedrooms and a stylish 4-piece bathroom. The primary suite is a luxurious retreat offering a 5-piece ensuite with dual vanities, a spa-like shower, and direct access to a private sauna. Outside, the beautifully designed backyard features an outdoor kitchen, blending privacy and entertainment seamlessly. This exclusive neighbourhood includes tennis and pickleball courts, a spring-fed swimming pond, and a private beachthe perfect balance of outdoor adventure and tranquil living. Minutes from the 401, with restaurants and shops within walking distance, and only 2 minutes to the Deer Ridge Golf Course, this home offers an unmatched lifestyle of convenience and luxury. Dont miss your opportunity to own this rare gemyour dream home awaits!
- Architectural Style: Bungalow-Raised
- Property Type: Residential Freehold
- Property Sub Type: Detached
- DirectionFaces: South
- GarageType: Attached
- Directions: Deer Ridge Drive to Grand Hill Drive
- Tax Year: 2024
- Parking Features: Private Double
- ParkingSpaces: 6
- Parking Total: 8
- WashroomsType1: 3
- WashroomsType1Level: Main
- WashroomsType2Level: Second
- WashroomsType3Level: Second
- BedroomsAboveGrade: 3
- Fireplaces Total: 2
- Interior Features: Auto Garage Door Remote, Countertop Range, Built-In Oven, Sump Pump, Water Heater Owned, Water Softener, Water Treatment, Water Purifier
- Basement: Full, Finished
- Cooling: Central Air
- HeatSource: Gas
- HeatType: Forced Air
- LaundryLevel: Main Level
- ConstructionMaterials: Stucco (Plaster)
- Roof: Asphalt Shingle
- Sewer: Septic
- Foundation Details: Concrete Block
- Parcel Number: 227320024
- LotSizeUnits: Feet
- LotWidth: 190
- PropertyFeatures: Electric Car Charger, Cul de Sac/Dead End, Beach, Golf, Greenbelt/Conservation, Lake/Pond
| School Name | Type | Grades | Catchment | Distance |
|---|---|---|---|---|
| {{ item.school_type }} | {{ item.school_grades }} | {{ item.is_catchment? 'In Catchment': '' }} | {{ item.distance }} |











































