$889,000
28 Pembroke Street, Kingston, ON K7L 4N5
14 - Central City East, Kingston,
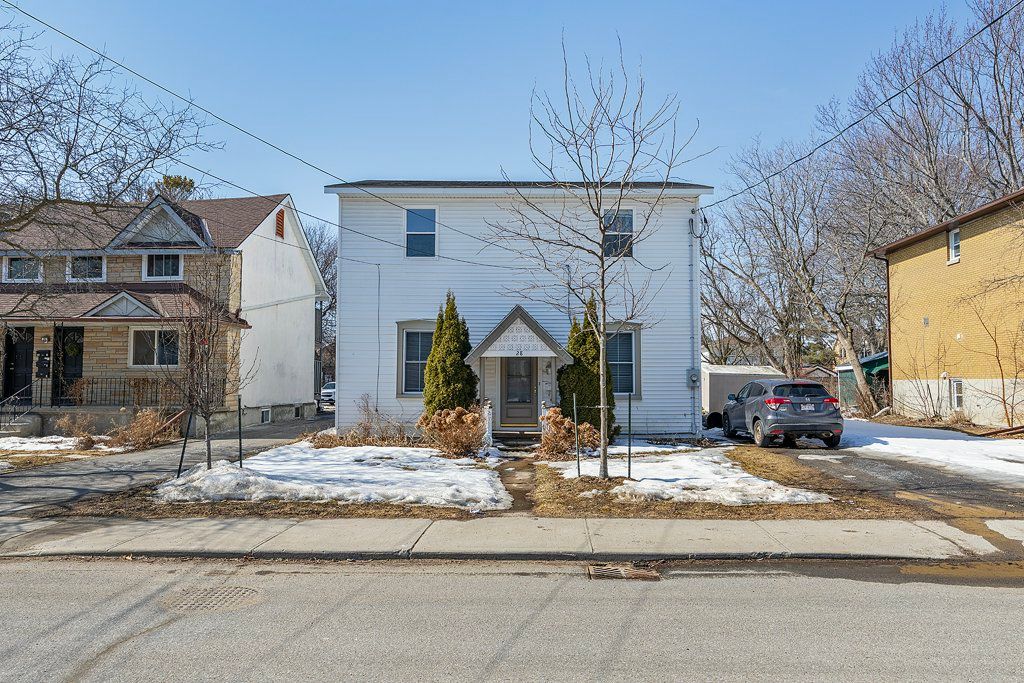
























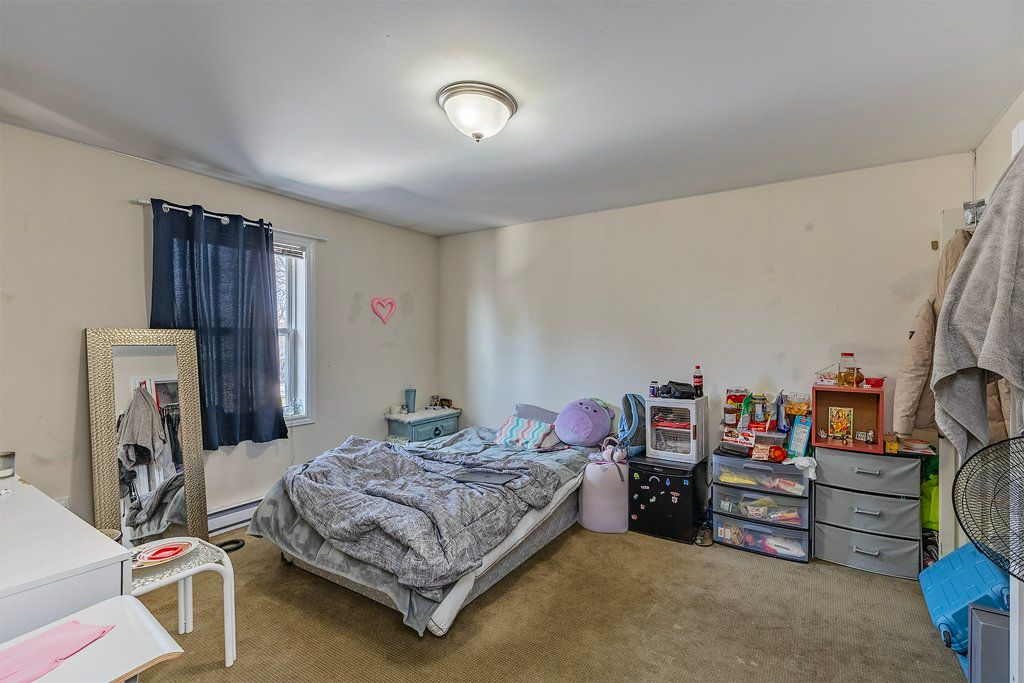





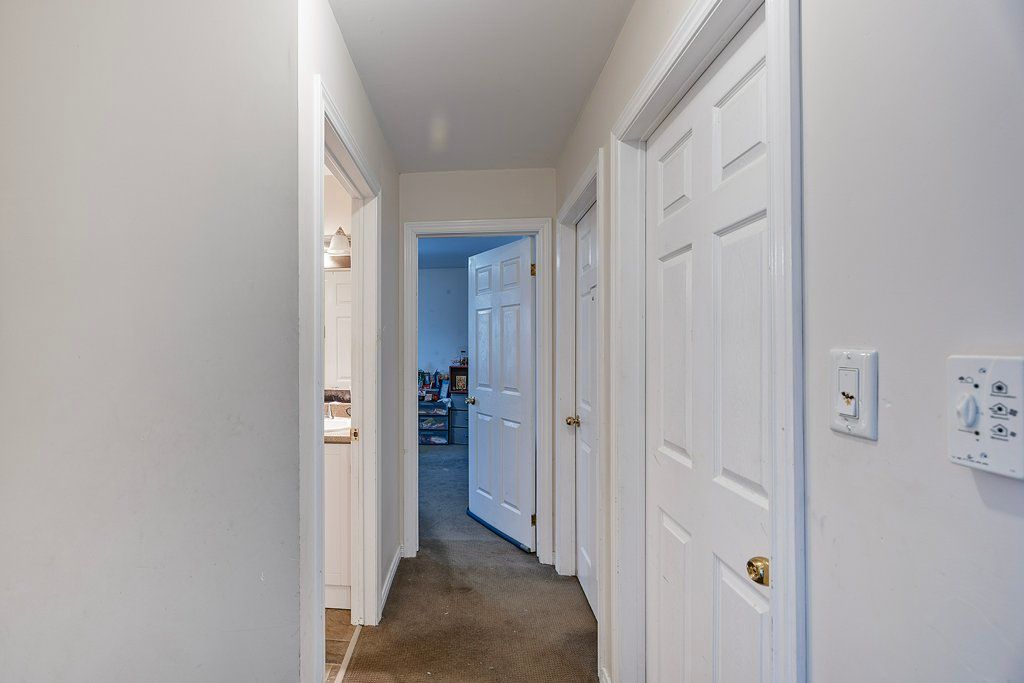





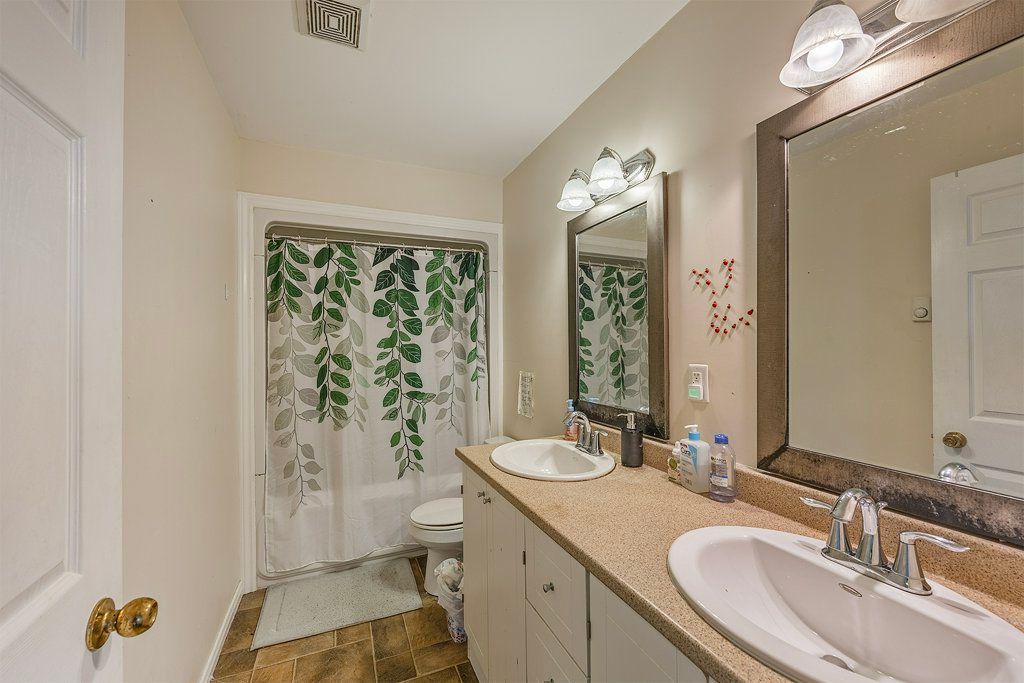
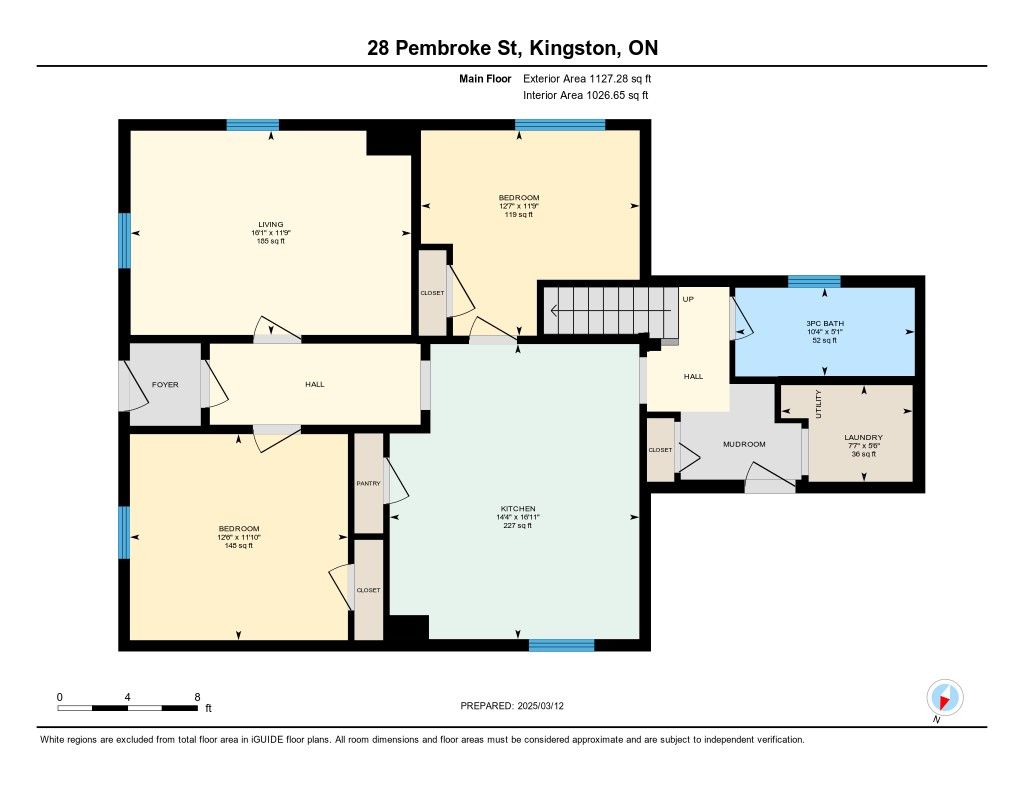

 Properties with this icon are courtesy of
TRREB.
Properties with this icon are courtesy of
TRREB.![]()
Lovely six bedroom two storey home on a beautiful oversized lot. This home has been lovingly maintained and offers an abundance of space and charm. The living room with its electric fireplace and original wood floors is a great gathering place. The massive updated kitchen is complete with a dishwasher, lots of cupboard space and spacious pantry. The main floor also has a convenient laundry/mud room with access to the side porch. A 3 piece bath and two large bedrooms round out the main floor. The second floor has a large bathroom and the additional four bedrooms. This home offer upgrades including the second storey approximately 15 years ago as well as updated insulation in the kitchen area and new washer and dryer. With a wonderful location, and a lot with the possibility for future expansion, this property would be a lovely addition to any portfolio or a wonderful family home.
- Architectural Style: 2-Storey
- Property Type: Residential Freehold
- Property Sub Type: Detached
- DirectionFaces: West
- Directions: King St W & Union Street
- Tax Year: 2024
- Parking Features: Private
- ParkingSpaces: 2
- Parking Total: 2
- WashroomsType1: 1
- WashroomsType1Level: Main
- WashroomsType2: 1
- WashroomsType2Level: Second
- BedroomsAboveGrade: 6
- Interior Features: Upgraded Insulation
- Basement: Crawl Space, Unfinished
- HeatSource: Electric
- HeatType: Baseboard
- LaundryLevel: Main Level
- ConstructionMaterials: Vinyl Siding
- Roof: Asphalt Shingle
- Sewer: Sewer
- Foundation Details: Unknown
- Parcel Number: 360190130
- LotSizeUnits: Feet
- LotDepth: 122
- LotWidth: 66
- PropertyFeatures: Hospital, Park, Public Transit, School Bus Route
| School Name | Type | Grades | Catchment | Distance |
|---|---|---|---|---|
| {{ item.school_type }} | {{ item.school_grades }} | {{ item.is_catchment? 'In Catchment': '' }} | {{ item.distance }} |









































