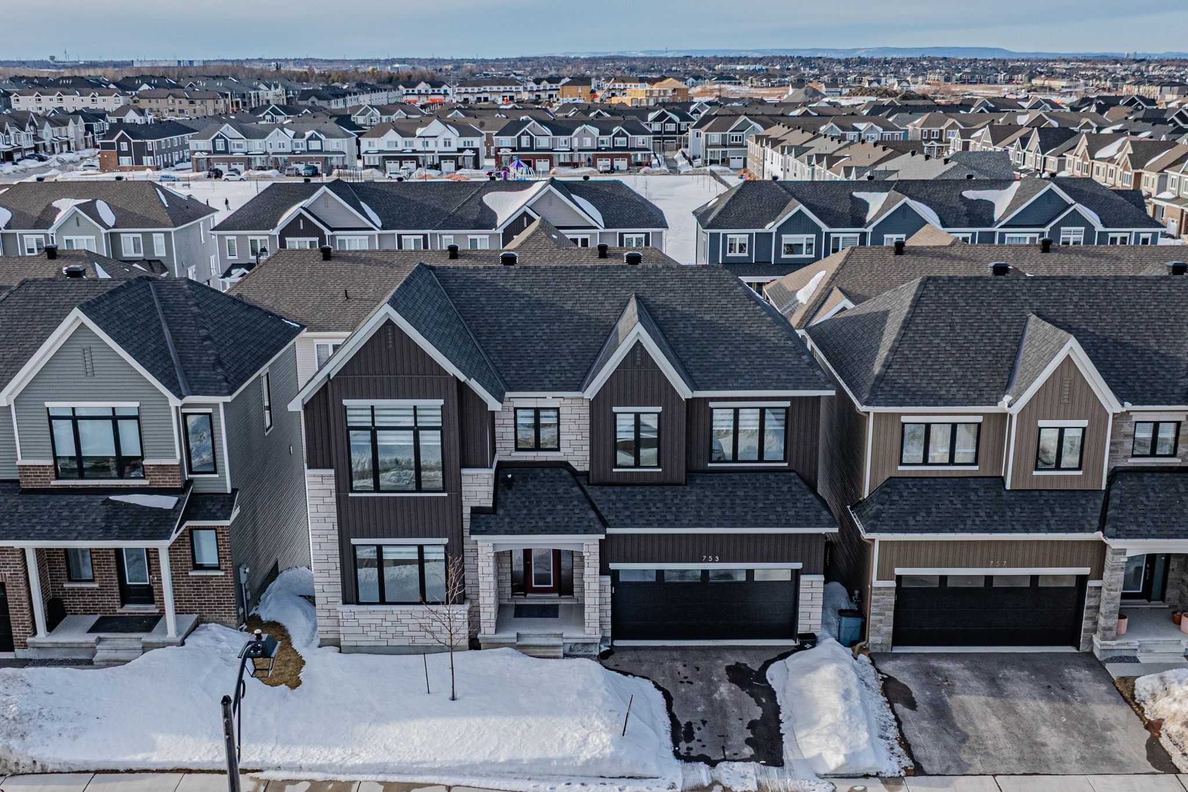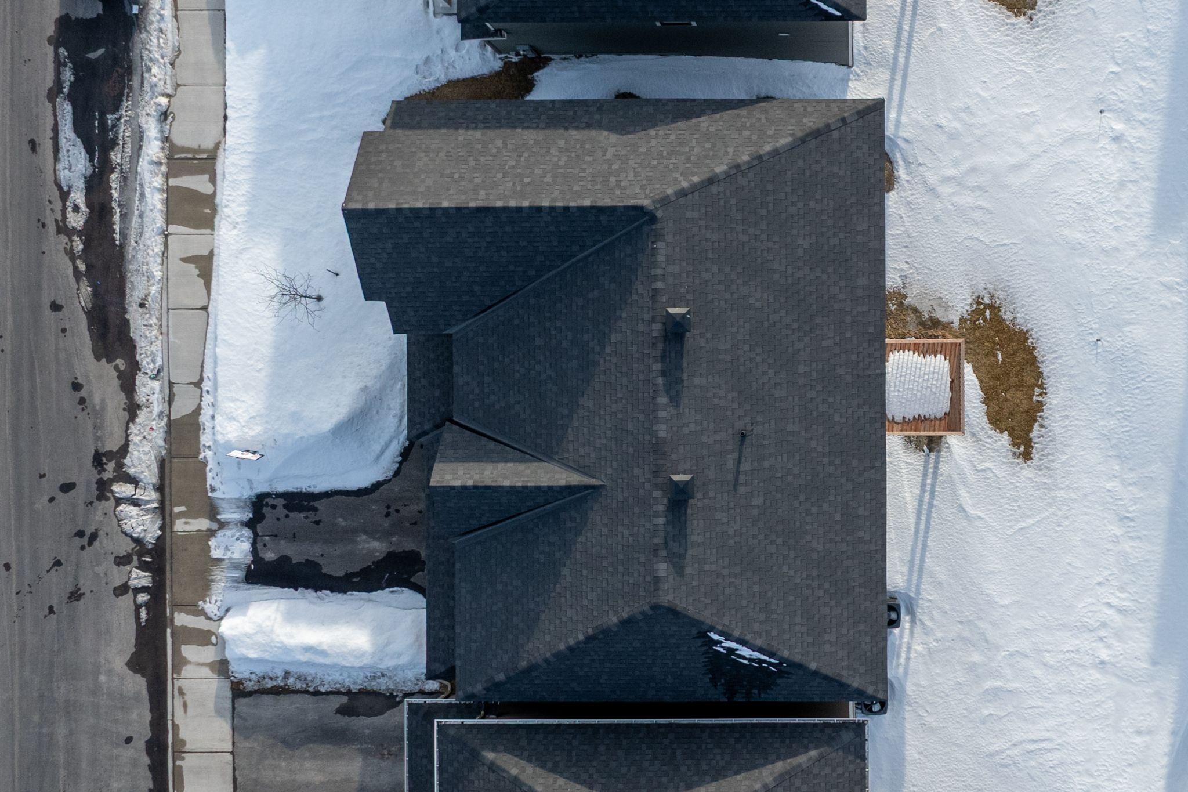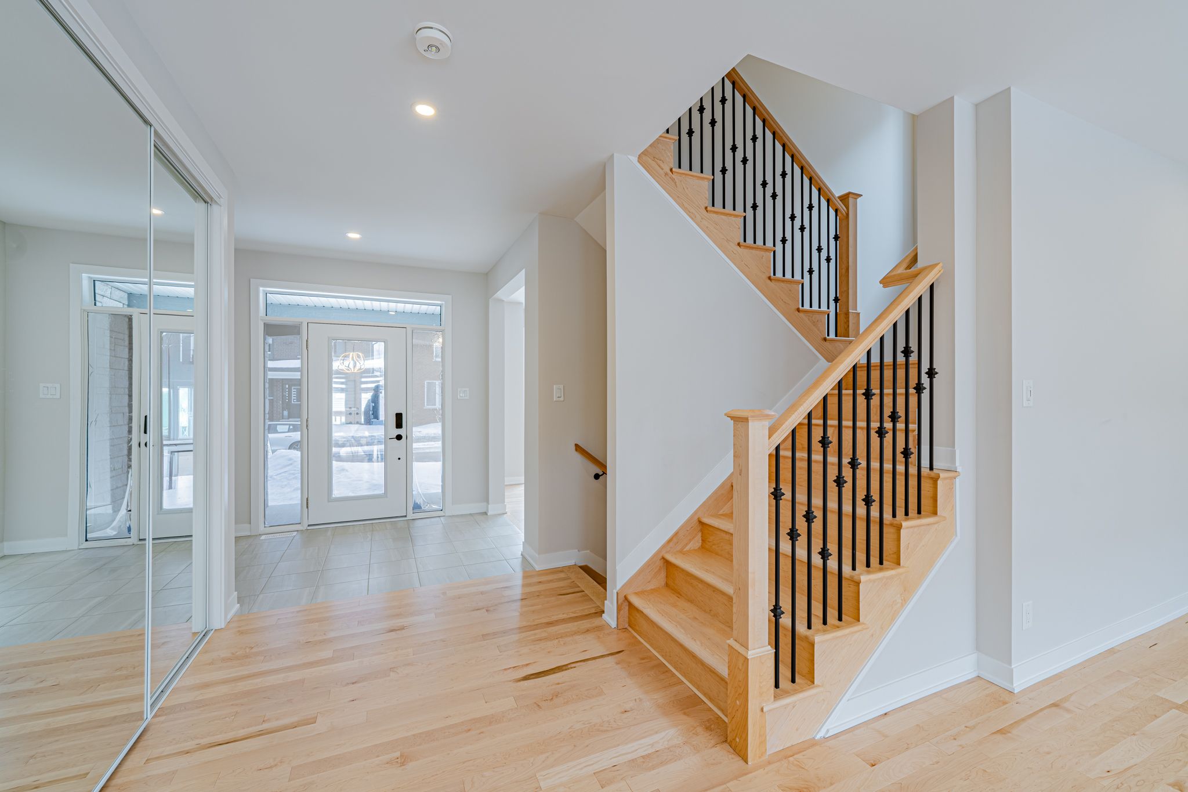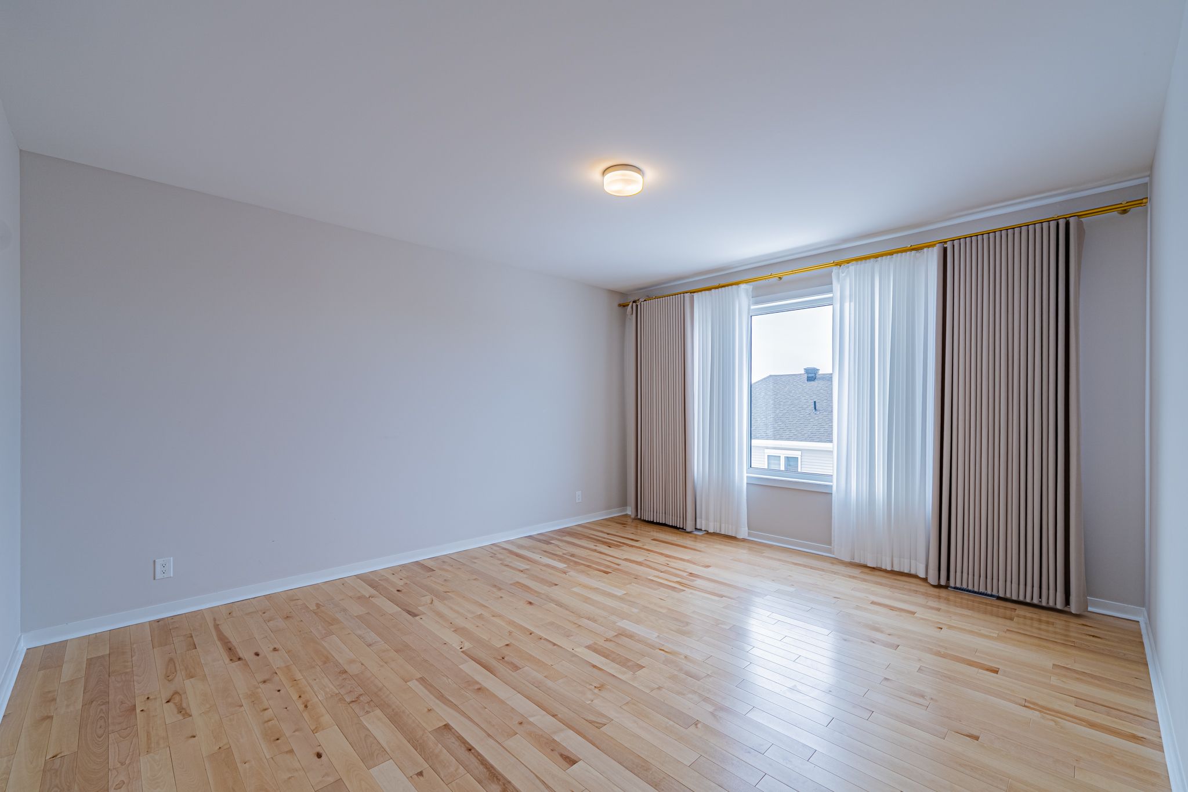$3,800
753 Eminence Street, Barrhaven, ON K2J 6X6
7711 - Barrhaven - Half Moon Bay, Barrhaven,

















































 Properties with this icon are courtesy of
TRREB.
Properties with this icon are courtesy of
TRREB.![]()
This beautifully designed four-bedroom home offers a spacious and functional open layout, perfect for modern living. The main floor den provides an ideal space for a home office, while a mudroom with a walk-in closet ensures plenty of storage for busy families. A charming reading nook on the staircase landing adds a cozy retreat, and the second-floor laundry room and three bathrooms add convenience and privacy. The master suite features an expansive walk-in closet, while the ensuite is equipped with a glass shower and a separate soaking tub for a spa-like experience. There're three bedrooms and two additional 4Pcs bathrooms. A finished basement with a 4Pcs bathroom provides additional versatile space, ideal for a family room, home gym, or play area. Hardwood flooring on the main level. Smooth 9 ceilings on the main floor. Quartz countertops. Tenant is responsible for electricity, water, gas and hot water tank rental. Tenant insurance is required.
- HoldoverDays: 60
- Architectural Style: 2-Storey
- Property Type: Residential Freehold
- Property Sub Type: Detached
- DirectionFaces: South
- GarageType: Attached
- Directions: Take Greenbank Rd, turn right onto Dundonald Dr, turn right onto Obsidian St, turn tight onto Eminence St.
- Parking Features: Front Yard Parking, Inside Entry
- ParkingSpaces: 2
- Parking Total: 4
- WashroomsType1: 2
- WashroomsType1Level: Second
- WashroomsType2: 1
- WashroomsType2Level: Second
- WashroomsType3: 1
- WashroomsType3Level: Main
- WashroomsType4: 1
- WashroomsType4Level: Basement
- BedroomsAboveGrade: 4
- Fireplaces Total: 1
- Interior Features: Other
- Basement: Finished, Full
- Cooling: Central Air
- HeatSource: Gas
- HeatType: Forced Air
- ConstructionMaterials: Vinyl Siding
- Roof: Asphalt Shingle
- Sewer: Sewer
- Foundation Details: Concrete
- Parcel Number: 045924057
- LotSizeUnits: Feet
- LotDepth: 21.3
- LotWidth: 15.24
| School Name | Type | Grades | Catchment | Distance |
|---|---|---|---|---|
| {{ item.school_type }} | {{ item.school_grades }} | {{ item.is_catchment? 'In Catchment': '' }} | {{ item.distance }} |


























































