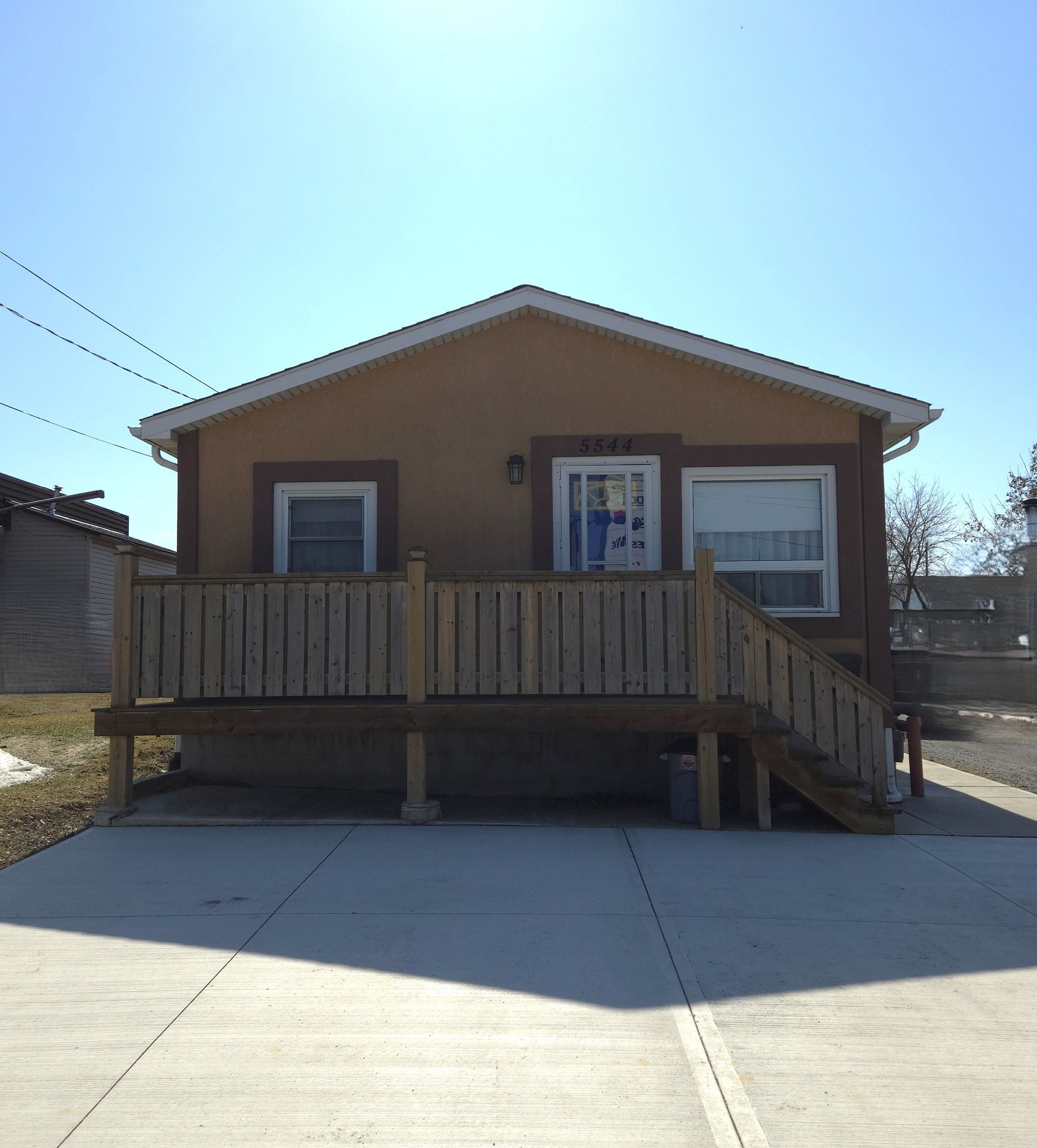$2,000
$1005544 George Street, Niagara Falls, ON L2E 3E2
211 - Cherrywood, Niagara Falls,












 Properties with this icon are courtesy of
TRREB.
Properties with this icon are courtesy of
TRREB.![]()
Discover your new home in this inviting and bright main floor apartment featuring 2 spacious bedrooms and 1 modern bathroom. This well-maintained property has been beautifully updated, combining comfort with style. Open and airy layout, perfect for relaxation and entertainment. Equipped with essential appliances, including a fridge, stove, and stackable washer and dryer for your convenience.Enjoy the comfort of central air to keep you cool during warmer months.2 parking spaces available for your convenience.Situated close to shops, restaurants, and easy access to the QEW, making commuting a breeze! This apartment is the ideal choice for the working professional seeking a comfortable and convenient living space. Don't miss out on this one: Offered at $2,000 a month- ALL INCLUSIVE! Some furnishings can be included.Schedule a viewing today!**Contact me for your property tour** Please be aware that the backyard is designated for the exclusive use of the landlord only.
- HoldoverDays: 90
- Architectural Style: Bungalow
- Property Type: Residential Freehold
- Property Sub Type: Detached
- DirectionFaces: North
- Directions: Stanley Ave to George St.
- Parking Features: Front Yard Parking
- ParkingSpaces: 2
- Parking Total: 2
- WashroomsType1: 1
- WashroomsType1Level: Main
- BedroomsAboveGrade: 2
- Interior Features: Water Heater
- Cooling: Central Air
- HeatSource: Gas
- HeatType: Forced Air
- LaundryLevel: Main Level
- ConstructionMaterials: Other
- Roof: Asphalt Shingle
- Sewer: Sewer
- Foundation Details: Other
- Parcel Number: 643230269
- LotSizeUnits: Feet
- LotDepth: 150
- LotWidth: 40
| School Name | Type | Grades | Catchment | Distance |
|---|---|---|---|---|
| {{ item.school_type }} | {{ item.school_grades }} | {{ item.is_catchment? 'In Catchment': '' }} | {{ item.distance }} |













