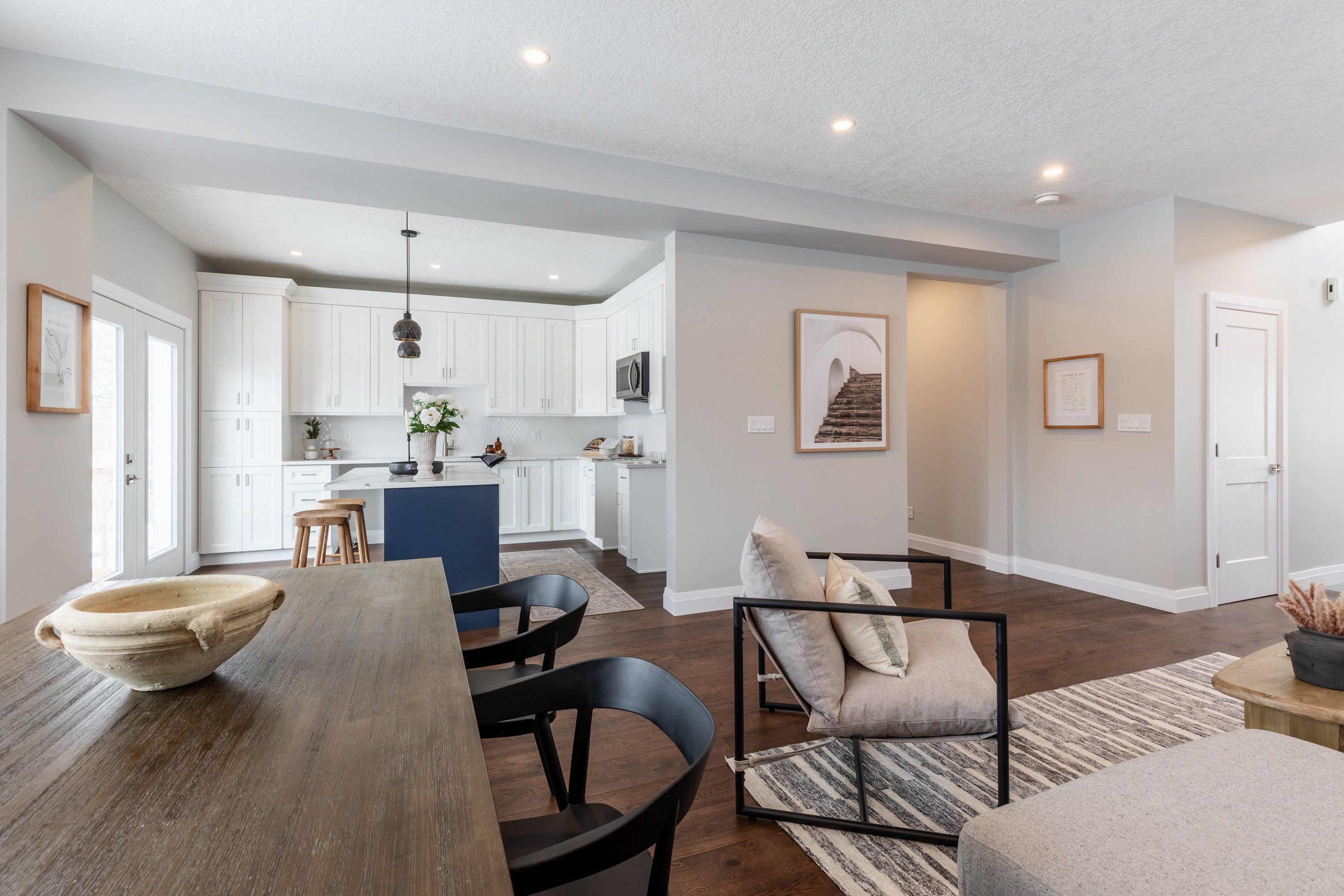$939,000
$10,000445 Garden Street, Cambridge, ON N3H 4E1
, Cambridge,
















































 Properties with this icon are courtesy of
TRREB.
Properties with this icon are courtesy of
TRREB.![]()
This beautifully designed 2-year-old custom-built home in the sought-after North Preston neighborhood of Cambridge spares no expense when it comes to craftsmanship. A 2-storey, 3 bedroom, 2+1 bath residence that offers a perfect blend of modern luxury and functionality. A custom designed open-concept kitchen that flows into the living space which is ideal for both relaxing and entertaining. The kitchen space features custom cabinetry and elegant quartz countertops, complemented by a sliding door walk-out to a deck that overlooks the spacious backyard perfect for outdoor dining without rear neighbouring properties. Inside, the home boasts 9-foot ceilings on the main floor, creating a large open atmosphere throughout. The large primary bedroom is complimented with a 4pc en-suite and walk-in closet. Engineered hardwood flooring and pot lighting flows from room to room, adding warmth and sophistication to the living spaces complete with high-efficiency HVAC system to ensure year-round comfort. The property also offers a 2-car garage and a double wide driveway, providing ample parking space. A separate entrance to the basement offers the potential for an in-law suite or additional living area, giving this home added versatility and potential supplementary income. The large lot offers plenty of opportunity to create an outdoor patio area, a pool, or both, making it an ideal setting for family gatherings or peaceful relaxation. Conveniently located close to parks, schools, amenities, and just minutes from Highway 401, this home combines the best of suburban living on a quiet street with easy access to city conveniences. The rear of the property is adjacent to a decommissioned rail line. The property with its modern design and exceptional features, is the perfect place for your next chapter.
- HoldoverDays: 60
- Architectural Style: 2-Storey
- Property Type: Residential Freehold
- Property Sub Type: Detached
- DirectionFaces: West
- GarageType: Attached
- Directions: Closest major intersection is Eagle/Concession or GPS
- Tax Year: 2024
- Parking Features: Private Double
- ParkingSpaces: 4
- Parking Total: 6
- WashroomsType1: 1
- WashroomsType1Level: Main
- WashroomsType2: 2
- WashroomsType2Level: Second
- BedroomsAboveGrade: 3
- Interior Features: Upgraded Insulation, Water Heater Owned, Water Heater, In-Law Capability, Rough-In Bath, ERV/HRV
- Basement: Full, Unfinished
- Cooling: Central Air
- HeatSource: Gas
- HeatType: Forced Air
- LaundryLevel: Lower Level
- ConstructionMaterials: Brick Veneer, Brick Front
- Roof: Asphalt Shingle
- Sewer: Sewer
- Foundation Details: Poured Concrete
- Parcel Number: 037790885
- LotSizeUnits: Feet
- LotDepth: 166.25
- LotWidth: 45.72
- PropertyFeatures: Level, School, Rec./Commun.Centre, Hospital, Place Of Worship, Park
| School Name | Type | Grades | Catchment | Distance |
|---|---|---|---|---|
| {{ item.school_type }} | {{ item.school_grades }} | {{ item.is_catchment? 'In Catchment': '' }} | {{ item.distance }} |

















































