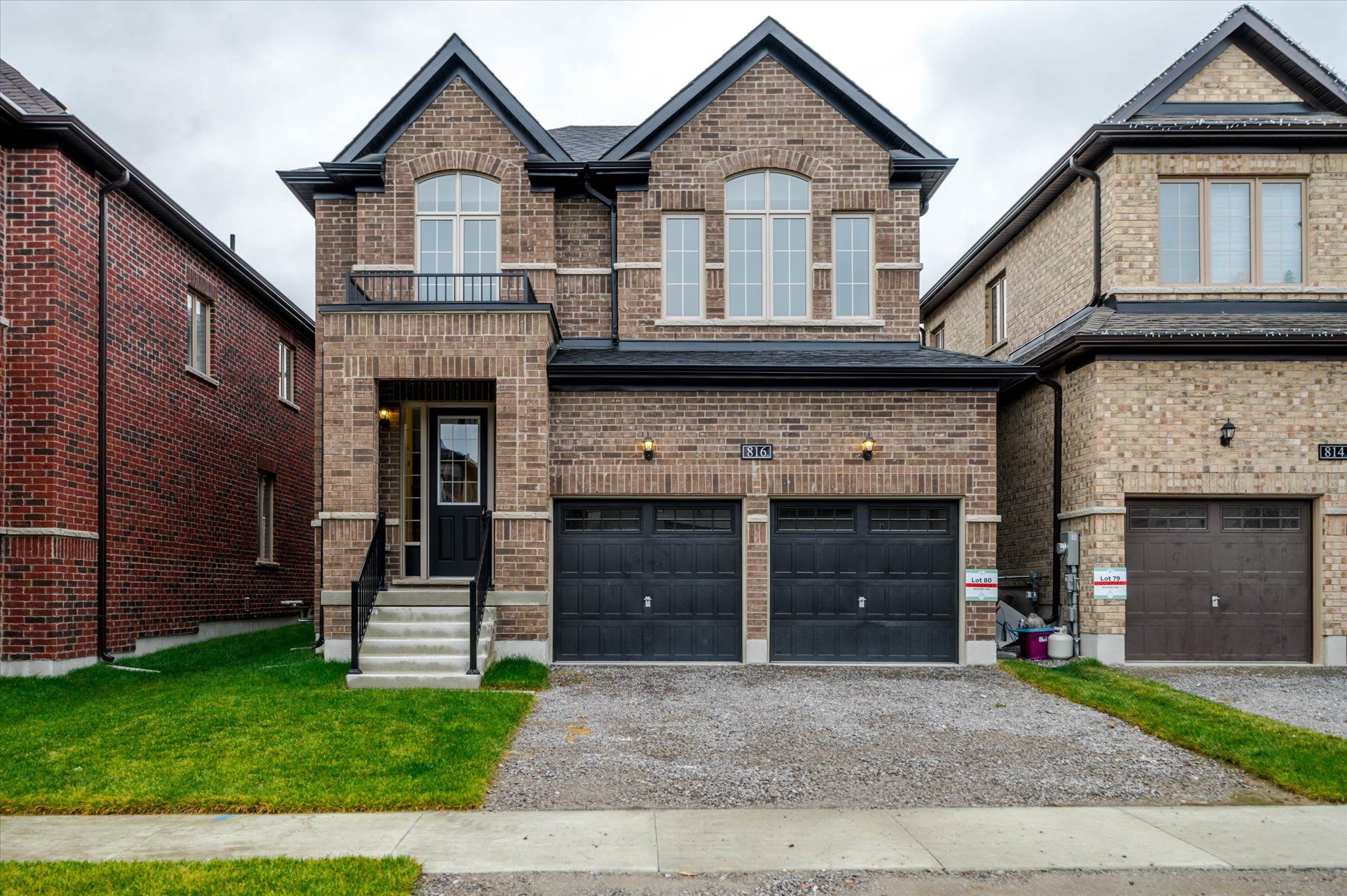$3,200
816 Griffin Trail, Smith-Ennismore-Lakefield, ON K9K 0J4
Rural Smith-Ennismore-Lakefield, Smith-Ennismore-Lakefield,


















































 Properties with this icon are courtesy of
TRREB.
Properties with this icon are courtesy of
TRREB.![]()
**Experience Luxury Living at Nature's Edge Peterborough** Step into a meticulously crafted 3-bedroom, 2.5-bathroom home within the prestigious Nature's Edge Peterborough community. Offering 2246 sq ft of bright, open-concept living space, this residence is perfect for modern families and entertaining. The gourmet kitchen is a chef's dream, featuring modern appliances, sleek countertops, and abundant storage. A generously sized den provides the perfect spot for a home office, study nook, or cozy reading area. High-quality finishes throughout the home exude elegance and sophistication, while large windows flood the living areas with natural light, creating a warm and inviting atmosphere. Nestled in the serene Nature's Edge community, this home offers access to picturesque landscapes, scenic walking trails, and a vibrant, welcoming neighborhood. With its bright layout and thoughtful design, this home has the potential to be customized further to suit your needs. Don't miss the chance to make this exceptional home yours and enjoy all that Nature's Edge Peterborough has to offer.
- HoldoverDays: 60
- Architectural Style: 2-Storey
- Property Type: Residential Freehold
- Property Sub Type: Detached
- DirectionFaces: East
- GarageType: Attached
- Parking Features: Private Double
- ParkingSpaces: 2
- Parking Total: 4
- WashroomsType1: 1
- WashroomsType1Level: Main
- WashroomsType2: 1
- WashroomsType2Level: Second
- WashroomsType3: 1
- WashroomsType3Level: Second
- BedroomsAboveGrade: 3
- BedroomsBelowGrade: 1
- Interior Features: ERV/HRV, Water Heater
- Basement: Unfinished
- Cooling: Central Air
- HeatSource: Gas
- HeatType: Forced Air
- LaundryLevel: Upper Level
- ConstructionMaterials: Brick, Concrete
- Roof: Shingles
- Sewer: Sewer
- Foundation Details: Concrete
| School Name | Type | Grades | Catchment | Distance |
|---|---|---|---|---|
| {{ item.school_type }} | {{ item.school_grades }} | {{ item.is_catchment? 'In Catchment': '' }} | {{ item.distance }} |



























































