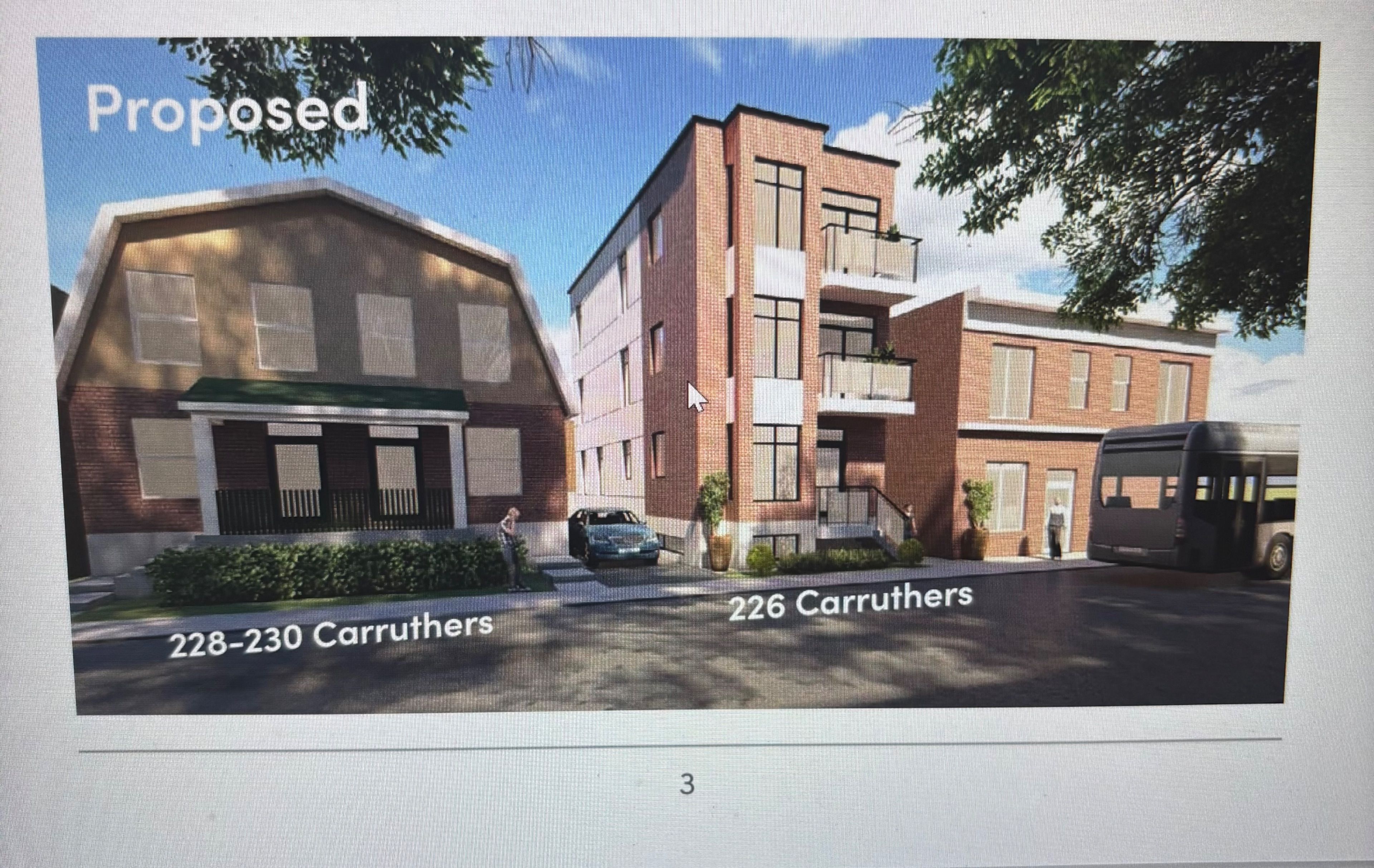$1,385,000
$15,000228-230 Carruthers Avenue, WestCentreTown, ON K1Y 1N9
4202 - Hintonburg, West Centre Town,






































 Properties with this icon are courtesy of
TRREB.
Properties with this icon are courtesy of
TRREB.![]()
228-230 CARRUTHERS WITH 5-PLEX APPROVED (4-2 Bedrooms apartment and 1-4 Bedrooms apartment). Rare opportunity in the heart of Hintonburg to own a vacant Fourplex. Currently, there's a legal fourplex on-site, in need of renovations, with conceptual drawings of adding a unit in the back for a fiveplex. 4 Furnaces with Forced Air Heating, 4 Owned HWT, 4 Gas Meters, 4 Hydro Meters (TO BE VERIFIED). Envision your investment property taking shape here: easy 417 access, Westboro's shops, and pubs. The area boasts excellent transit access, with Tunney's Pasture Station and the 417 connecting you effortlessly to the rest of the city. Permit approved. Development fees to be paid by buyer. Conceptual drawings available for a fiveplex. Purchase on its own or part of a larger lot assembly next door with a vacant lot approved for a triplex.
- HoldoverDays: 30
- Architectural Style: 2-Storey
- Property Type: Residential Freehold
- Property Sub Type: Fourplex
- DirectionFaces: West
- Directions: From Armstrong turn right/left on Carruthers
- Tax Year: 2024
- ParkingSpaces: 2
- Parking Total: 2
- WashroomsType1: 4
- BedroomsAboveGrade: 8
- Basement: Unfinished
- HeatSource: Gas
- HeatType: Forced Air
- ConstructionMaterials: Brick
- Roof: Asphalt Shingle
- Sewer: Sewer
- Foundation Details: Stone
- LotSizeUnits: Feet
- LotDepth: 91.25
- LotWidth: 38.51
| School Name | Type | Grades | Catchment | Distance |
|---|---|---|---|---|
| {{ item.school_type }} | {{ item.school_grades }} | {{ item.is_catchment? 'In Catchment': '' }} | {{ item.distance }} |







































