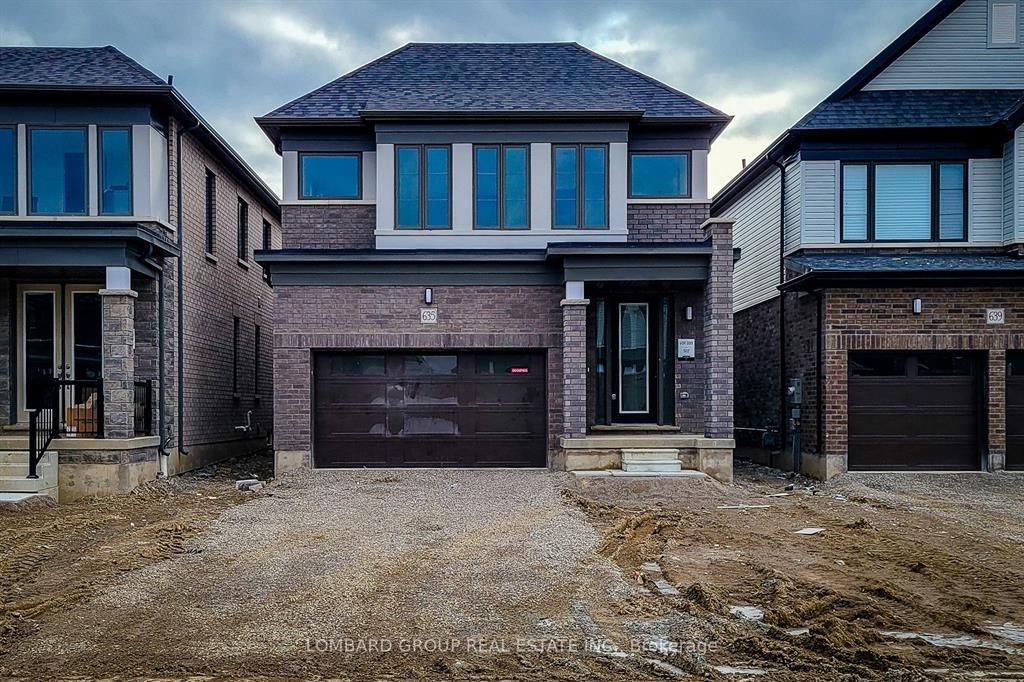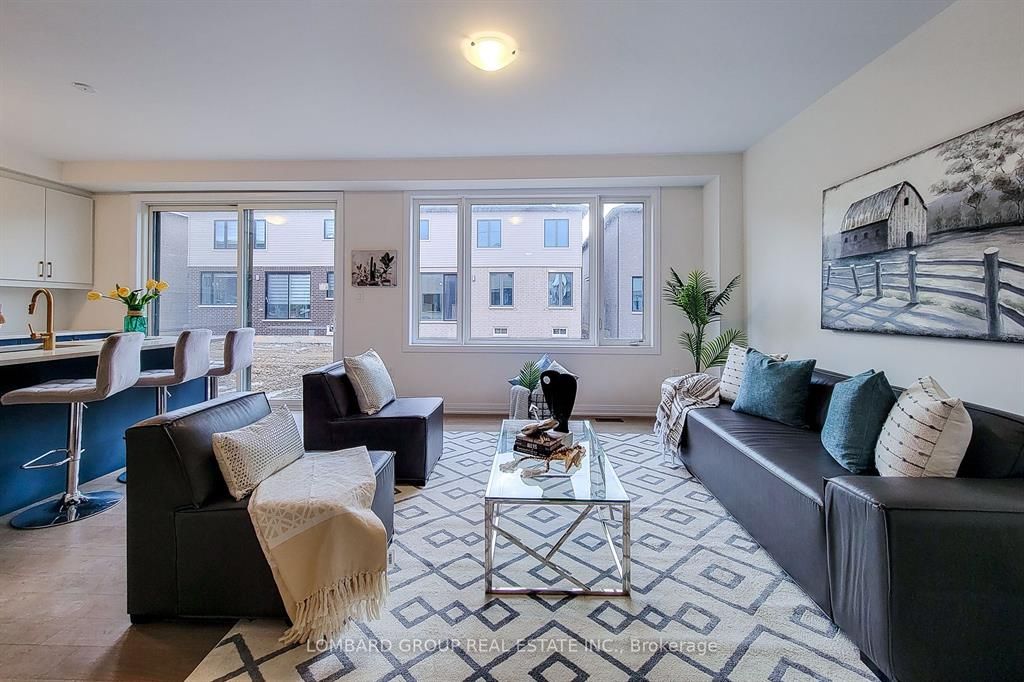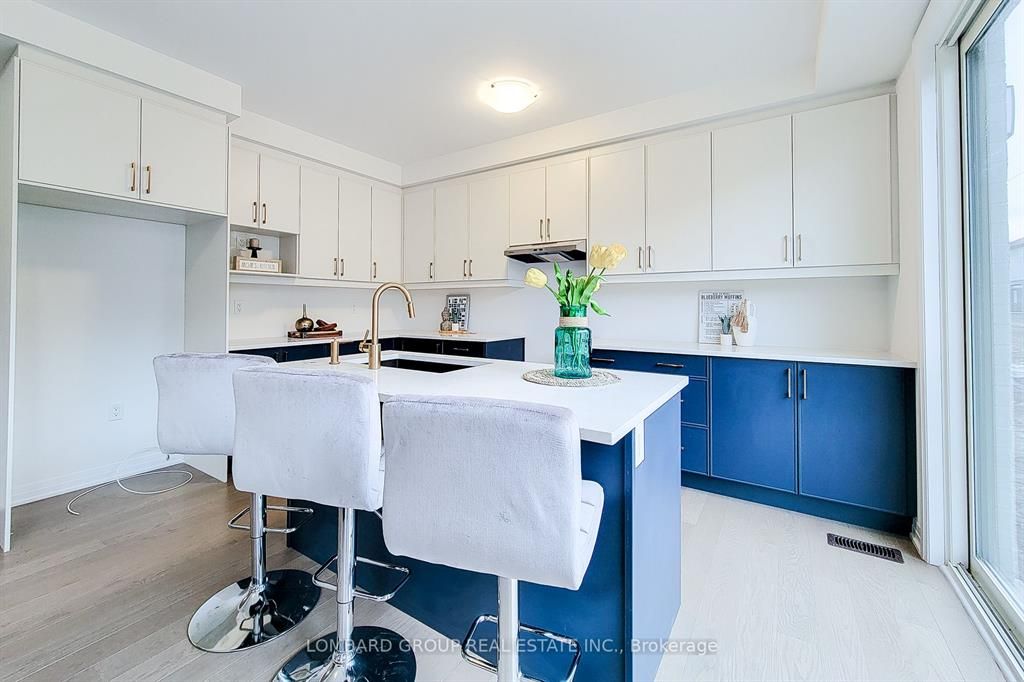$3,400
635 Windwood Drive, Hamilton, ON L0R 1C0
Binbrook, Hamilton,












































 Properties with this icon are courtesy of
TRREB.
Properties with this icon are courtesy of
TRREB.![]()
Available for lease, this Brand -New, never-lived -in 4 Bedroom, 3-5 bathroom home in the desirable community of Binbrook, Hamilton, offers a perfect blend of modern elegance and functional design. Featuring soaring 9-foot ceilings, upgraded hardwood flooring, and a stunning oak staircase, this meticulously crafted home exudes sophistication. The gourmet kitchen is a chef's dream, boasting Quartz countertops, an extended breakfast bar, soft-close cabinetry, and premium stainless steel appliances. The sunlit family room offers expansive windows with picturesque backyard views, while the main floor includes a convenient mudroom and a stylish 2-piece powder room. Upstairs, the 3 primary suite serves as a luxurious retreat with a spa-like 6-piece ensuite, compete with freestanding soaker tub, glass-enclosed shower, and a spacious walk-in closet. Three additional bedrooms provide ample living space-one featuring a private ensuite and two sharing a chic jack-and -jill bathroom. Professionally staged and move-in ready, this exquisite home is ideally located near top-rated schools, parks, shopping, and major highways (403/QEW), ensuring both comfort and convenience. An exceptional leasing opportunity for families seeking an upscale, turn-key lifestyle in one of Hamilton's most sought-after neighborhoods. Don't miss out-schedule your private viewing today!
- HoldoverDays: 30
- Architectural Style: 2-Storey
- Property Type: Residential Freehold
- Property Sub Type: Detached
- DirectionFaces: North
- GarageType: Attached
- Directions: FLETCHER RD & WINDWOOD DR
- Parking Features: Available
- ParkingSpaces: 2
- Parking Total: 3
- WashroomsType1: 1
- WashroomsType1Level: Main
- WashroomsType2: 1
- WashroomsType2Level: Second
- WashroomsType3: 1
- WashroomsType3Level: Second
- WashroomsType4: 1
- WashroomsType4Level: Second
- BedroomsAboveGrade: 4
- Interior Features: Auto Garage Door Remote, Ventilation System, Water Heater
- Basement: Unfinished
- Cooling: Central Air
- HeatSource: Electric
- HeatType: Forced Air
- ConstructionMaterials: Brick, Stone
- Roof: Shingles
- Sewer: Sewer
- Foundation Details: Concrete
| School Name | Type | Grades | Catchment | Distance |
|---|---|---|---|---|
| {{ item.school_type }} | {{ item.school_grades }} | {{ item.is_catchment? 'In Catchment': '' }} | {{ item.distance }} |





















































