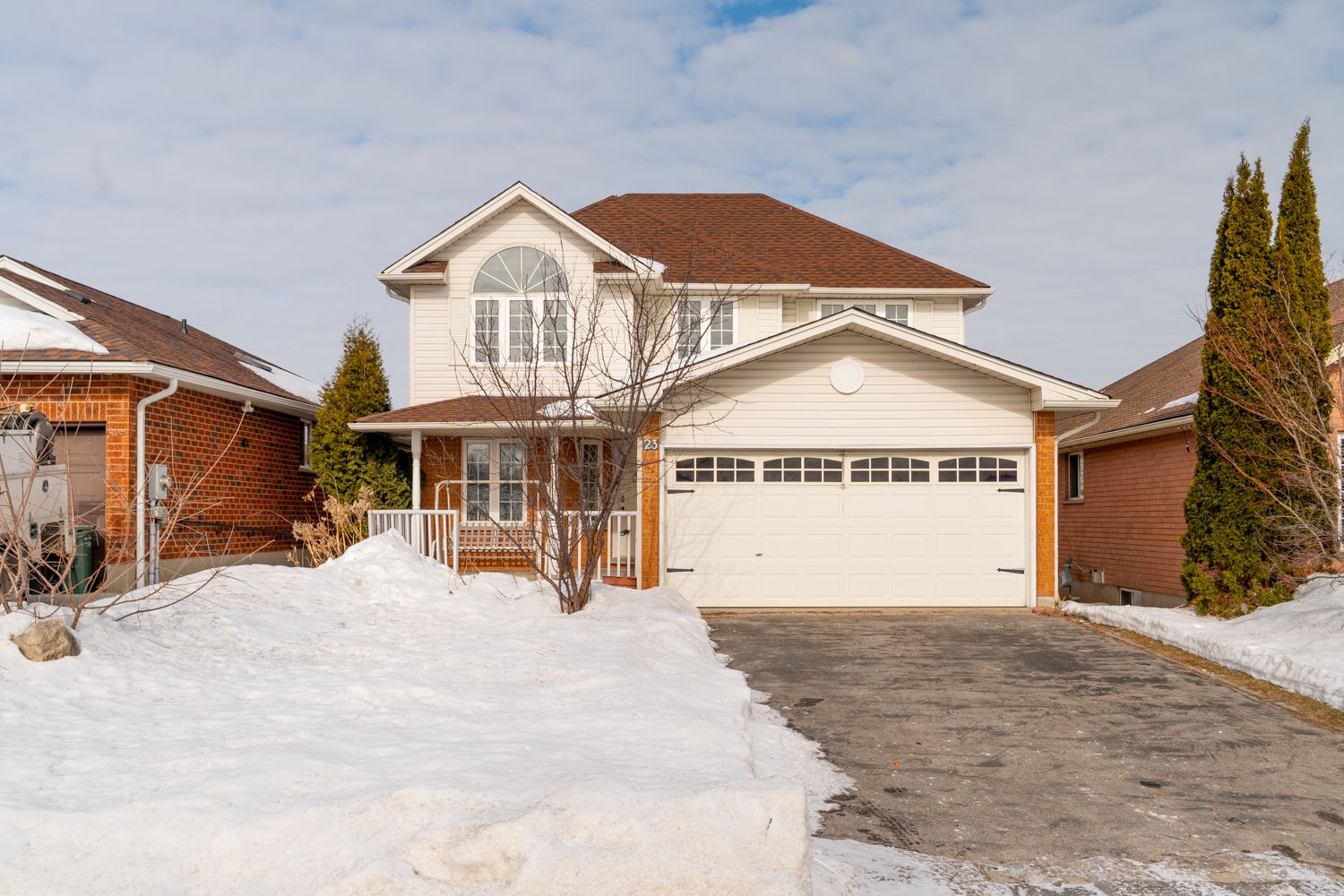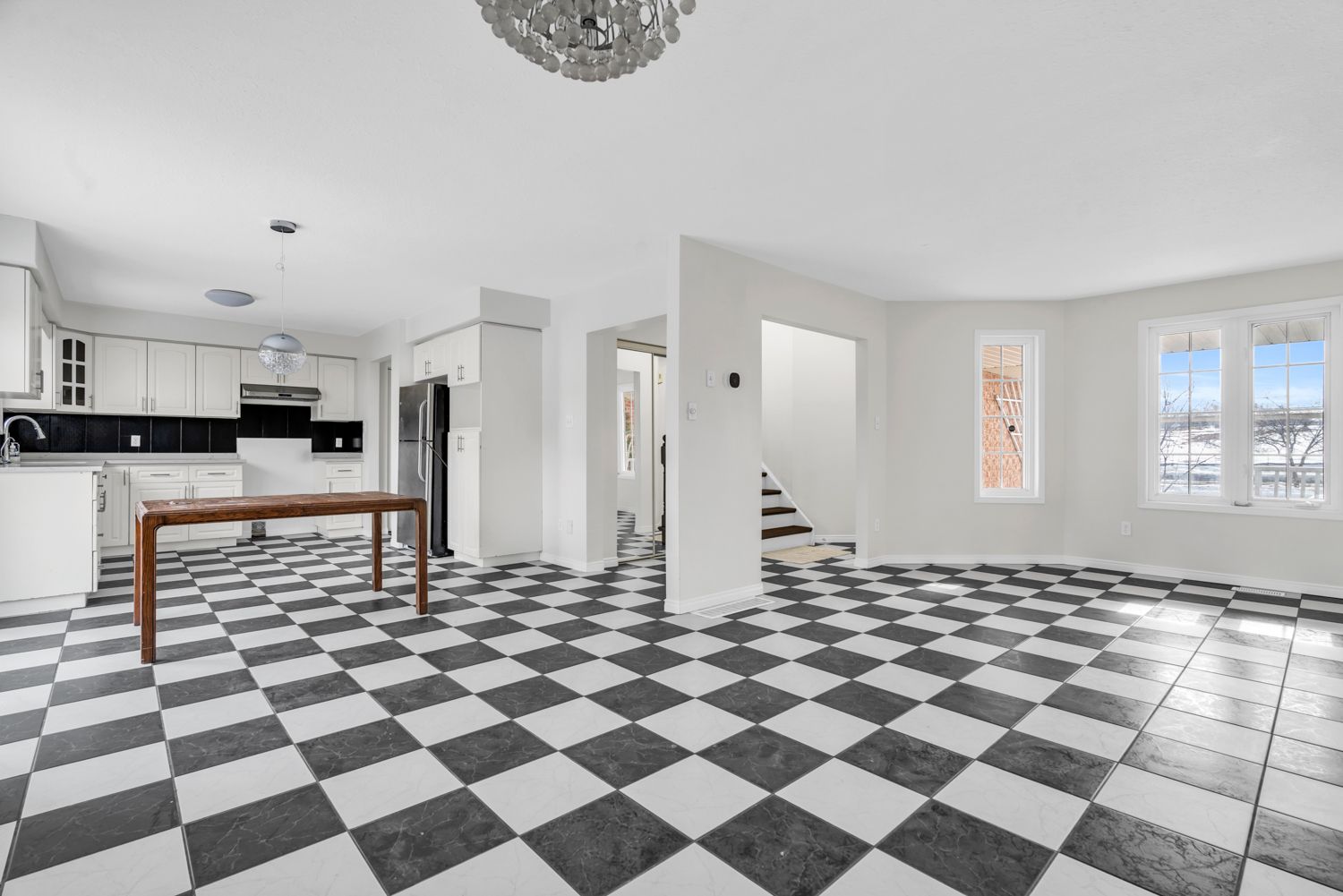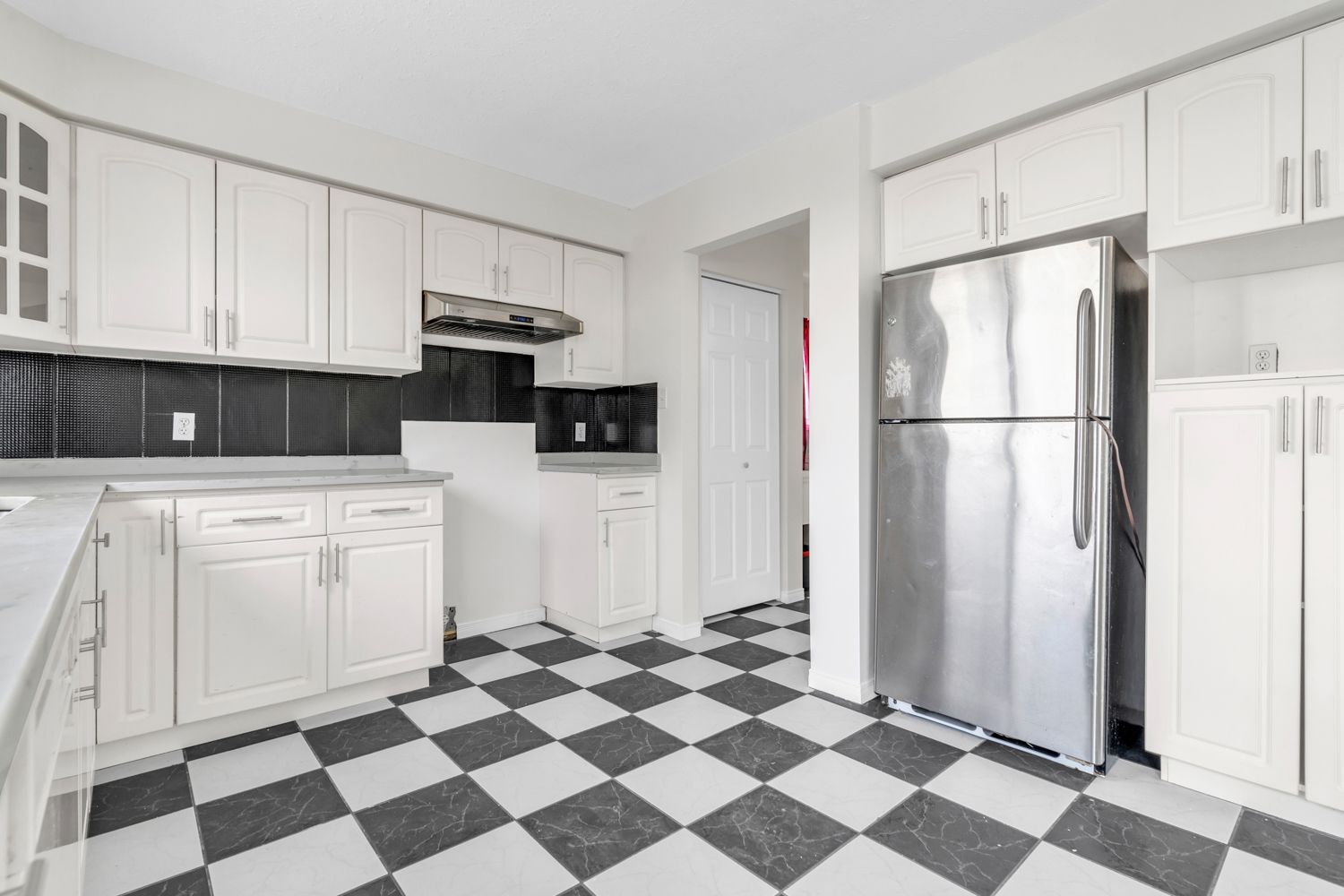$4,800
23 Moffatt Lane, Guelph, ON N1G 5E8
Clairfields/Hanlon Business Park, Guelph,









































 Properties with this icon are courtesy of
TRREB.
Properties with this icon are courtesy of
TRREB.![]()
Spacious & Newly Renovated 5-Bedroom Student Rental in South Guelph! This bright, freshly painted, and recently renovated 5-bedroom, 3-bathroom student rental is the perfect place to call home! The entire home has been freshly painted, brand new stove, refrigerator and dishwasher! Conveniently located in South Guelph, its just a short ride to the University and within walking distance to public transit, shopping, restaurants, and all amenities. Inside, you'll find 3 spacious bedrooms upstairs and 2 in the basement, along with a large basement living area perfect for studying and relaxing. The home offers ample natural light, modern finishes, and an open, airy feel. Step outside to enjoy the north-facing deck and fully fenced backyard, ideal for outdoor gatherings. Plus, with parking for 5 cars, there's plenty of space for everyone. This is an ideal home for a group of students looking for comfort, convenience, and style. Book your showing today!
- HoldoverDays: 30
- Architectural Style: 2-Storey
- Property Type: Residential Freehold
- Property Sub Type: Detached
- DirectionFaces: North
- GarageType: Attached
- Directions: Clair Rd west, turn north on Clairfields Dr. W, turn right onto Doyle Dr, turn right onto Moffatt Lane.
- Parking Features: Private Double
- ParkingSpaces: 4
- Parking Total: 5
- WashroomsType1: 1
- WashroomsType1Level: Main
- WashroomsType2: 1
- WashroomsType2Level: Second
- WashroomsType3: 1
- WashroomsType3Level: Basement
- BedroomsAboveGrade: 3
- BedroomsBelowGrade: 2
- Fireplaces Total: 1
- Interior Features: Auto Garage Door Remote, Carpet Free, Central Vacuum, Water Heater, Water Softener
- Basement: Finished, Walk-Up
- Cooling: Central Air
- HeatSource: Gas
- HeatType: Forced Air
- LaundryLevel: Main Level
- ConstructionMaterials: Brick Front, Concrete
- Exterior Features: Deck, Patio
- Roof: Asphalt Shingle
- Sewer: Sewer
- Foundation Details: Concrete
- Topography: Flat
- Parcel Number: 714920722
- LotSizeUnits: Feet
- LotDepth: 104.99
- LotWidth: 39.37
| School Name | Type | Grades | Catchment | Distance |
|---|---|---|---|---|
| {{ item.school_type }} | {{ item.school_grades }} | {{ item.is_catchment? 'In Catchment': '' }} | {{ item.distance }} |


















































