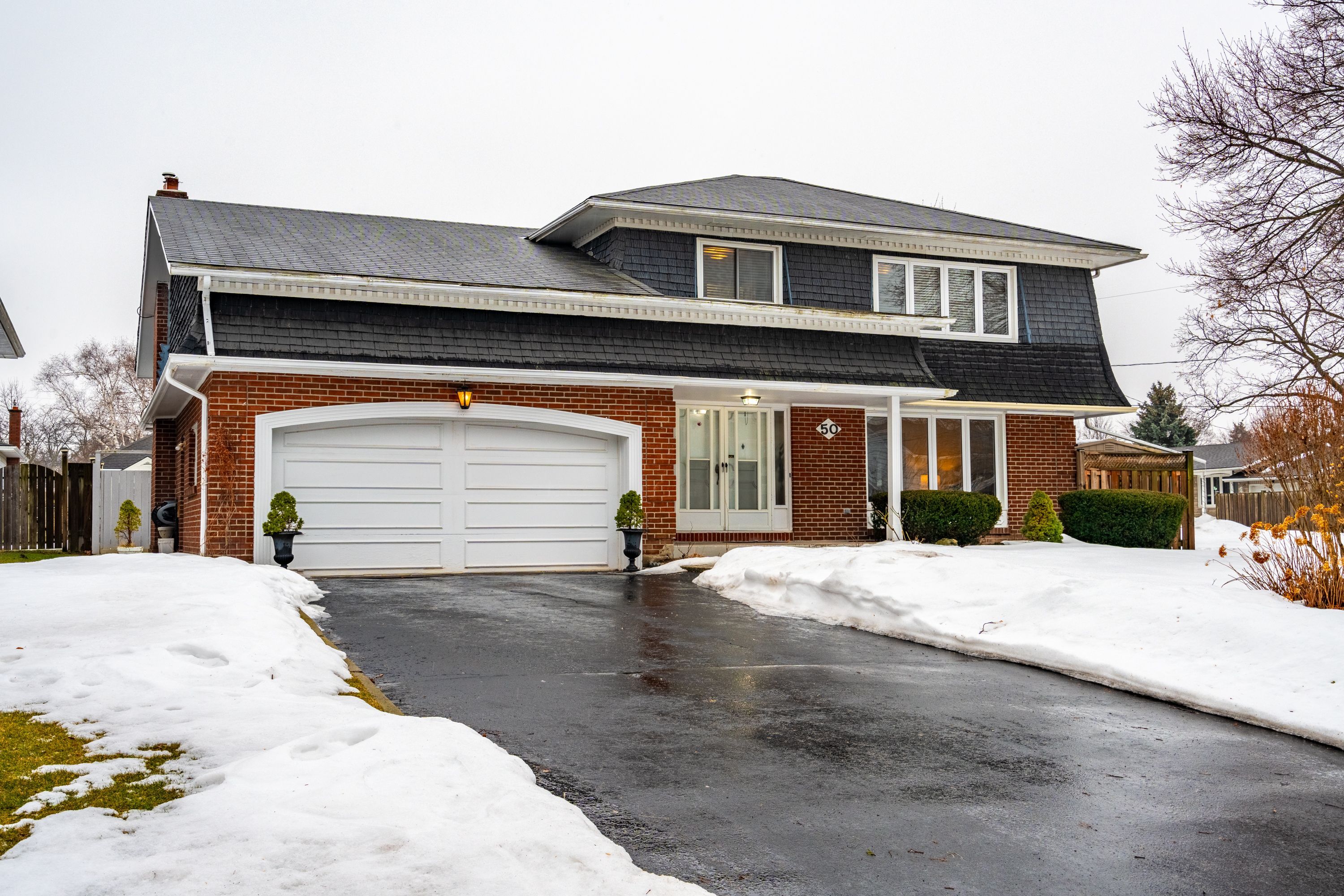$949,000
$46,00050 Royal York Road, St. Catharines, ON L2N 2N9
437 - Lakeshore, St. Catharines,








































 Properties with this icon are courtesy of
TRREB.
Properties with this icon are courtesy of
TRREB.![]()
Welcome to 50 Royal York Rd, a spacious 4-bedroom Detached home in the highly desirable North St. Catharines Lakeshore community! Just steps from the Lake, waterfront parks, and scenic trails, this home offers the perfect blend of comfort, space, and convenience. Step inside to find large principal rooms with beautiful hardwood floors throughout the main level, including a formal living and dining room, perfect for gatherings. The cozy family room features a charming fireplace and walkout patio doors that lead to your fully fenced backyard with an inground pool an ideal space for relaxing, entertaining, and enjoying summer to the fullest! The renovated kitchen boasts ample counter space, modern finishes, and plenty of storage, making meal prep a breeze. Upstairs, you will find four generously sized bedrooms, including a spacious primary suite with a walk-in closet and private ensuite privileges. The fully finished basement is complete with a wet barperfect for hosting guests or creating the ultimate entertainment space. Plus, with a 6-year-old furnace and AC, this home offers peace of mind and efficiency. Located minutes from Port Dalhousie, top-rated schools, beautiful parks, shopping, and fantastic restaurants, this home also offers quick HWY access, making commuting effortless.
- HoldoverDays: 90
- Architectural Style: 2-Storey
- Property Type: Residential Freehold
- Property Sub Type: Detached
- DirectionFaces: South
- GarageType: Attached
- Directions: Vine St North of Lakeshore, turn left onto Royal York
- Tax Year: 2025
- Parking Features: Private Double
- ParkingSpaces: 4
- Parking Total: 6
- WashroomsType1: 1
- WashroomsType1Level: Main
- WashroomsType2: 1
- WashroomsType2Level: Second
- BedroomsAboveGrade: 4
- Interior Features: Auto Garage Door Remote, Water Purifier
- Basement: Finished
- Cooling: Central Air
- HeatSource: Gas
- HeatType: Forced Air
- LaundryLevel: Lower Level
- ConstructionMaterials: Brick, Shingle
- Roof: Asphalt Shingle
- Pool Features: Inground
- Sewer: Sewer
- Foundation Details: Poured Concrete
- Parcel Number: 462400231
- LotSizeUnits: Feet
- LotDepth: 115
- LotWidth: 70
- PropertyFeatures: Beach, Lake/Pond, Park, School, Wooded/Treed
| School Name | Type | Grades | Catchment | Distance |
|---|---|---|---|---|
| {{ item.school_type }} | {{ item.school_grades }} | {{ item.is_catchment? 'In Catchment': '' }} | {{ item.distance }} |









































