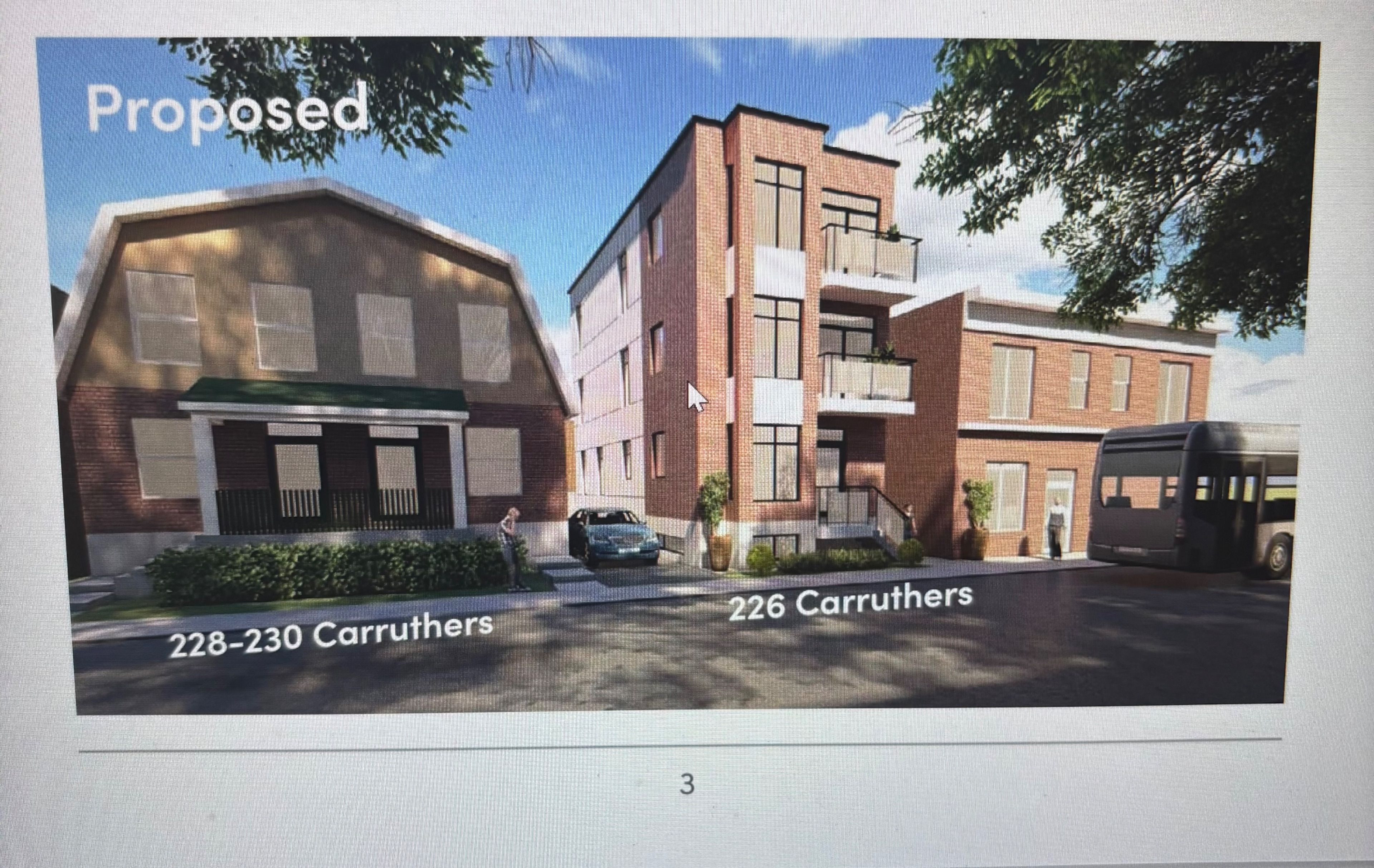$2,075,000
$25,000226-230 Carruthers Avenue, WestCentreTown, ON K1Y 1N9
4202 - Hintonburg, West Centre Town,
















































 Properties with this icon are courtesy of
TRREB.
Properties with this icon are courtesy of
TRREB.![]()
Opportunity: 66 x 91-ft Lot with R4 Zoning and Development Potential with legal 4-plex and neighboring severed lot that supports approved triplex shovel ready. Calling all first-time buyers, savvy investors, and builders - seize this rare opportunity! This lot offers immense potential. Whether you choose to live in the current fourplex (with 1 additional unit extension approved) while building a neighboring triplex. Exceptional location with easy highway access, just steps to public transit and close parks, shops and restaurants that Hintonburg & Wellington Village have to offer. A safe investment long term in this rapidly growing city! Permits approved. Development fees to be paid by buyer. Conceptual drawings available for a triplex and five plex. door with a vacant lot approved for a triplex. 226 Carruthers has a triplex-approved. Prime and shovel ready development opportunity in the popular and vibrant neighborhood of Hintonburg. Severance complete and paid. This vacant lot, measuring app. 25 x 91 feet, offers a canvas for endless possibilities. 228-230 Carruthers have a 5 plex approved. Rare opportunity in the heart of Hintonburg to own a vacant Fourplex. Currently, there's a legal fourplex on-site, in need of renovations, with conceptual drawings of adding a unit in the back for a fiveplex.
- HoldoverDays: 30
- Architectural Style: 2-Storey
- Property Type: Residential Freehold
- Property Sub Type: Multiplex
- DirectionFaces: West
- Directions: From Armstrong turn right/left on Carruthers
- Tax Year: 2024
- ParkingSpaces: 2
- Parking Total: 2
- WashroomsType1: 4
- BedroomsAboveGrade: 8
- Basement: Unfinished
- HeatSource: Gas
- HeatType: Forced Air
- ConstructionMaterials: Brick
- Roof: Asphalt Shingle
- Sewer: Sewer
- Foundation Details: Stone
- Parcel Number: 040940144
- LotSizeUnits: Feet
- LotDepth: 91.25
- LotWidth: 66
| School Name | Type | Grades | Catchment | Distance |
|---|---|---|---|---|
| {{ item.school_type }} | {{ item.school_grades }} | {{ item.is_catchment? 'In Catchment': '' }} | {{ item.distance }} |

















































