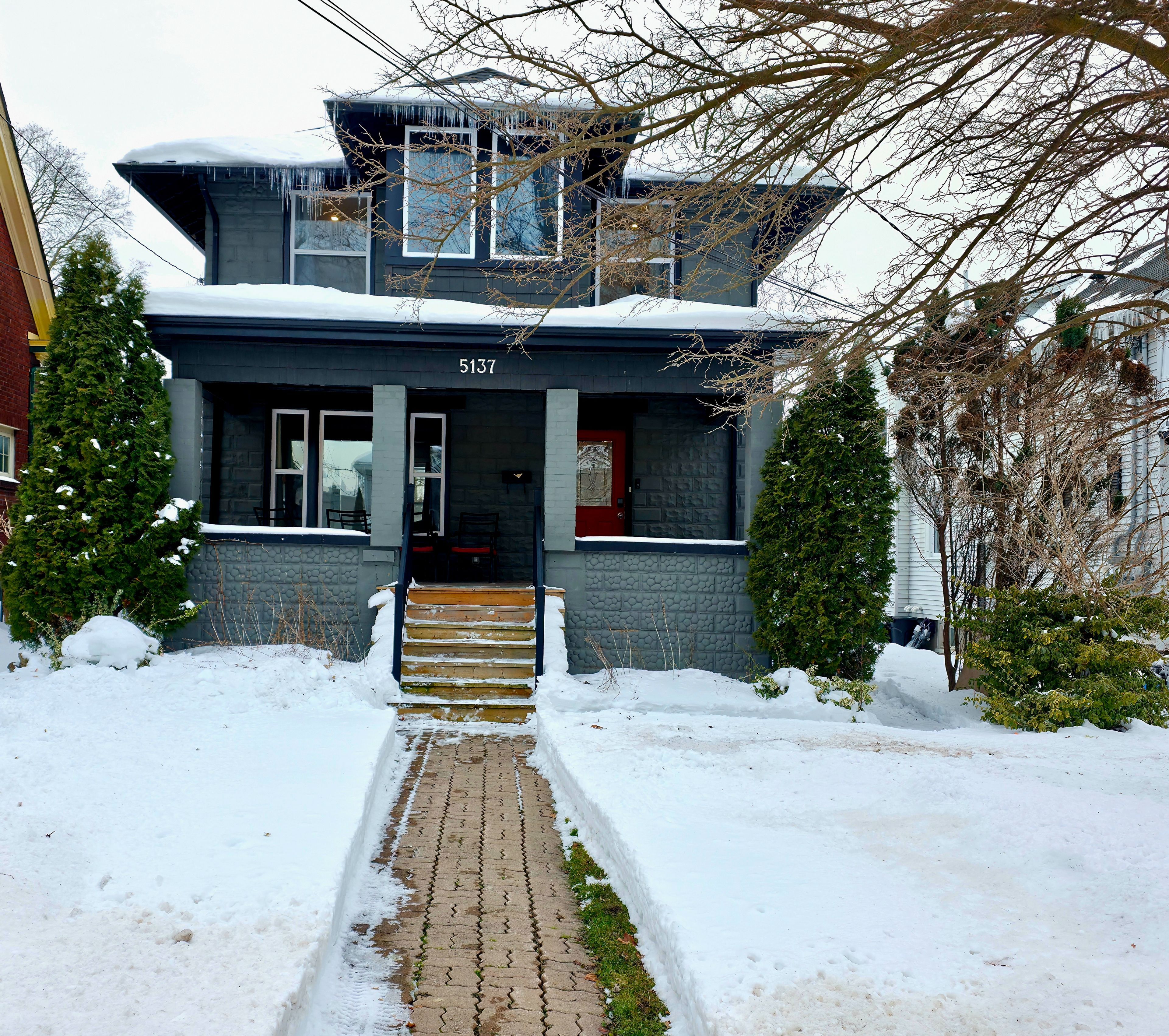$3,000
5137 2nd Avenue, Niagara Falls, ON L2E 3J8
211 - Cherrywood, Niagara Falls,





































 Properties with this icon are courtesy of
TRREB.
Properties with this icon are courtesy of
TRREB.![]()
Accepting Short-Term Stays! Fully Furnished! Welcome to this meticulously renovated detached home, nestled on a spacious lot in a highly sought-after, family-friendly neighborhood. offering a perfect blend of modern luxury and timeless charm, this property is the ideal setting for both comfortable living and effortless entertaining. Inside, the contemporary design with high-end finishes and custom details match perfectly with the expansive open concept layout. The home's large windows allow ample natural light while maintaining privacy.You will love the generously sized 3 bedrooms and 1.5 bathrooms. The inviting front porch and a gorgeous light filled sun room attached to primary bedroom provides an ideal setup for your morning blend of coffee. Enjoy the best of both worlds with easy access to all the major attractions of Niagara Falls, including the world-famous Falls, entertainment venues, dining,and shopping.
- HoldoverDays: 60
- Architectural Style: 2-Storey
- Property Type: Residential Freehold
- Property Sub Type: Detached
- DirectionFaces: West
- GarageType: Carport
- Directions: Near Jepson Street
- Parking Features: Available, Covered
- ParkingSpaces: 2
- Parking Total: 3
- WashroomsType1: 1
- WashroomsType1Level: Main
- WashroomsType2: 1
- WashroomsType2Level: Second
- BedroomsAboveGrade: 3
- Interior Features: Built-In Oven, Carpet Free, Countertop Range, Storage, Water Heater
- Basement: Finished
- Cooling: Central Air
- HeatSource: Gas
- HeatType: Forced Air
- ConstructionMaterials: Concrete, Vinyl Siding
- Exterior Features: Landscaped, Porch Enclosed, Year Round Living
- Roof: Shingles
- Sewer: Sewer
- Foundation Details: Concrete
- LotSizeUnits: Feet
- LotDepth: 142
- LotWidth: 40
- PropertyFeatures: Arts Centre, Hospital, Park, Public Transit, School
| School Name | Type | Grades | Catchment | Distance |
|---|---|---|---|---|
| {{ item.school_type }} | {{ item.school_grades }} | {{ item.is_catchment? 'In Catchment': '' }} | {{ item.distance }} |






































