$899,900
37 Dirstien Street, Brockton, ON N0G 1S0
Brockton, Brockton,
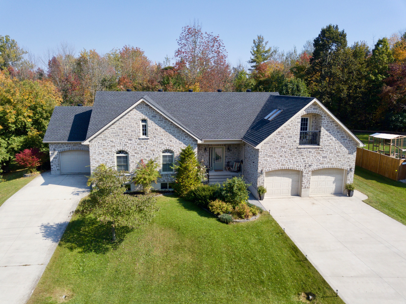
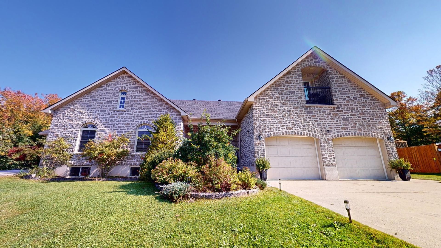
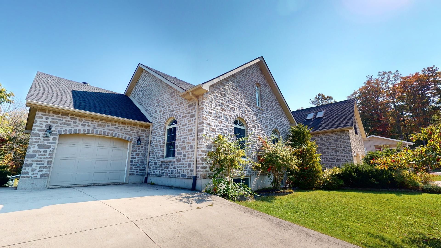
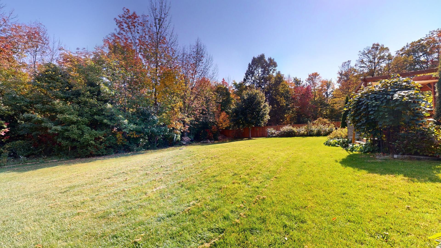
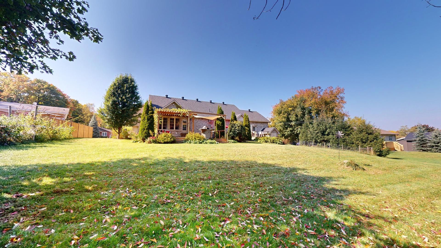
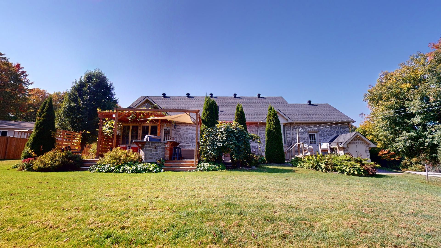
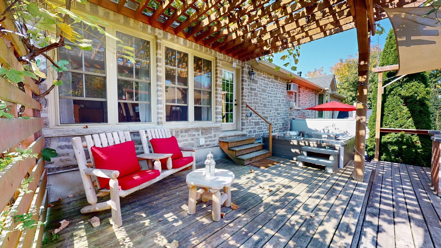
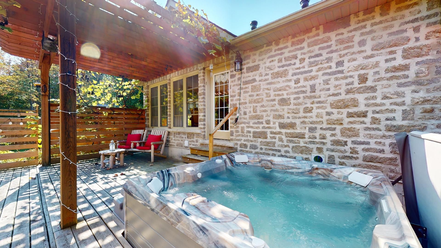
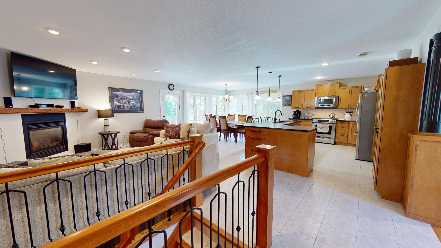
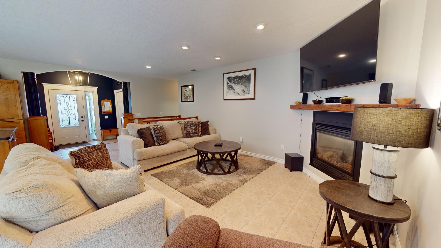
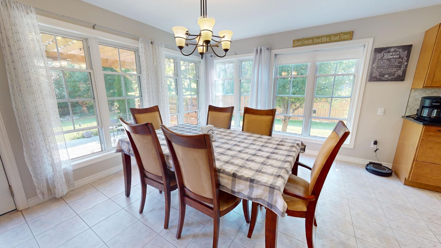
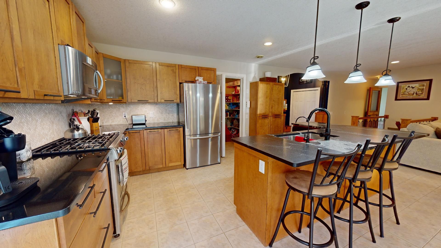
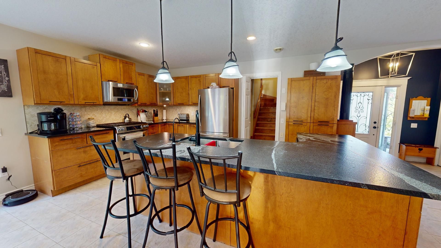
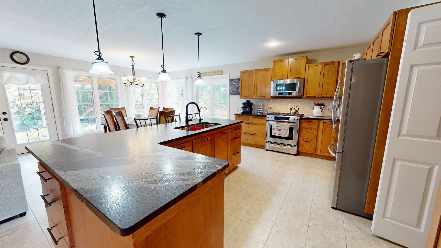
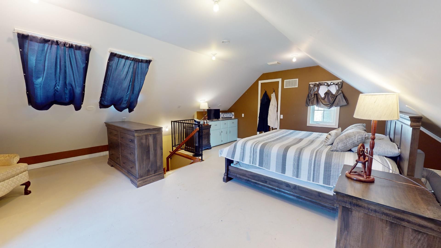
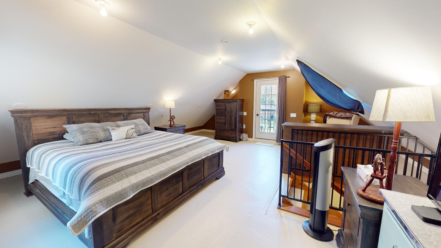
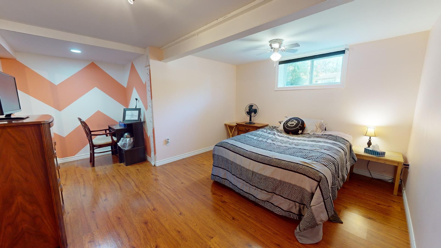
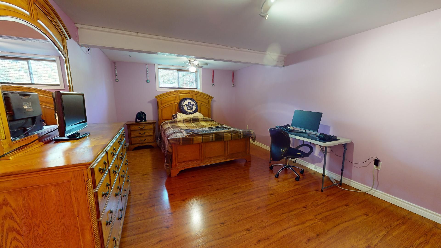
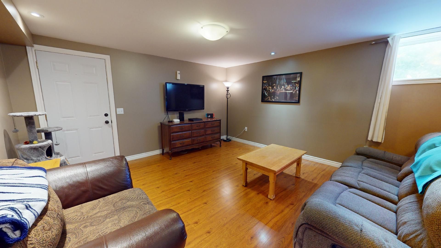
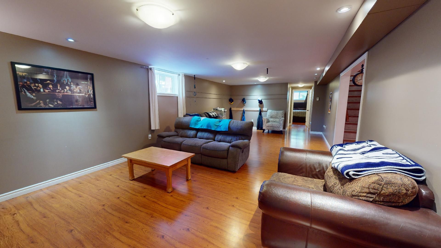
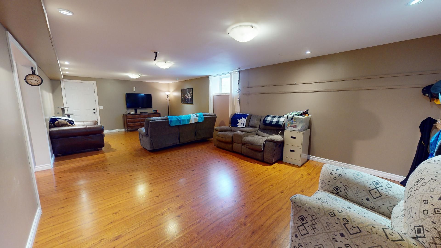
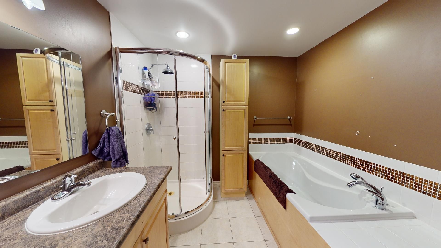
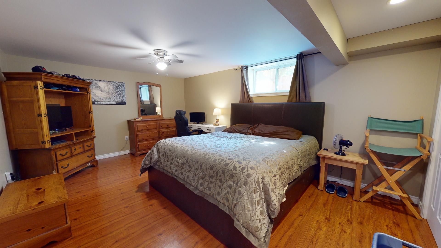
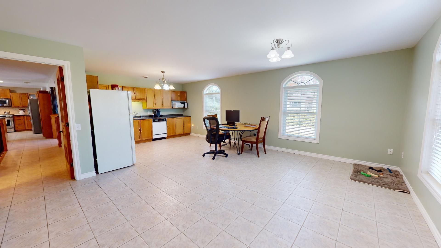
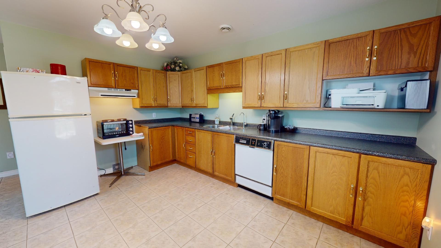
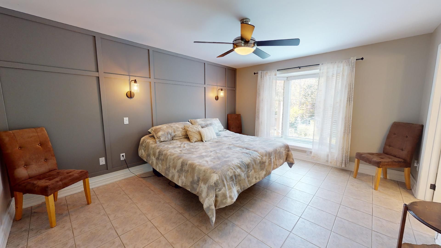
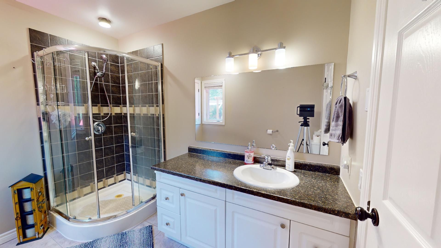
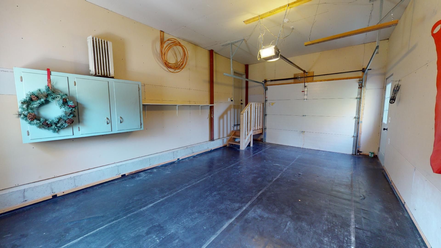
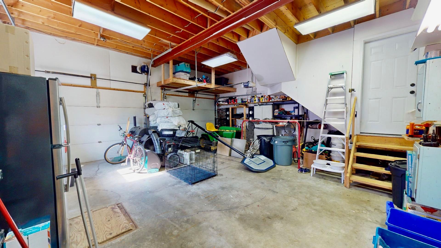
 Properties with this icon are courtesy of
TRREB.
Properties with this icon are courtesy of
TRREB.![]()
Palatial Estate, home based business, generational family living or just a little extra income each month, WE HAVE IT ALL! Where do I begin, five huge bedrooms, three bathroom, double kitchen, open concept, in-floor heating throughout,finished rec room and gorgeous country property. The stone styled bungaloft with two concrete driveways begins the tour with a curb appeal elite level. This home has a completely separate living suite including kitchen, bath, bedroom, basement storage and even it's own 13X22 garage. If that isn't the idea could you imagine the master bedroom suite all yours. The main home is simply breathe taking. Gourmet size and style kitchen open to the dining and family room detailed to perfection and function. Massive primary bedroom loft with balcony is accompanied by three additional bedrooms in the lower level gives everyone in the family their own space. Entertaining your style, hanging grape gazebo on wooden deck with outdoor kitchen, hot tub and rear yard sized for the entire family reunion. Plenty of room in the second 22X22 double door garage for that special project, hoist height as well. This is one of the best homes in all of Brockton and only 10 minutes to Hanover, every amenity including hospital, shopping and schools the time is NOW! At $899,900.00 it is half the price of building it new.
- HoldoverDays: 30
- Architectural Style: Bungaloft
- Property Type: Residential Freehold
- Property Sub Type: Detached
- DirectionFaces: East
- GarageType: Attached
- Directions: Bruce Road 10 to Parker St then left on Dirstien. Property is on the left.
- Tax Year: 2024
- ParkingSpaces: 7
- Parking Total: 11
- WashroomsType1: 1
- WashroomsType1Level: Main
- WashroomsType2: 1
- WashroomsType2Level: Main
- WashroomsType3: 1
- WashroomsType3Level: Lower
- BedroomsAboveGrade: 2
- BedroomsBelowGrade: 3
- Fireplaces Total: 1
- Interior Features: Accessory Apartment, Auto Garage Door Remote, Guest Accommodations, In-Law Suite, Sump Pump, Water Heater Owned, Water Purifier, Water Softener, Water Treatment, Carpet Free
- Basement: Walk-Out, Finished
- Cooling: Window Unit(s)
- HeatSource: Propane
- HeatType: Radiant
- LaundryLevel: Main Level
- ConstructionMaterials: Brick Veneer, Stone
- Exterior Features: Built-In-BBQ, Canopy, Hot Tub, Deck, Landscaped, Patio, Privacy, Year Round Living
- Roof: Asphalt Shingle
- Sewer: Septic
- Water Source: Drilled Well, Iron/Mineral Filter, Reverse Osmosis
- Foundation Details: Poured Concrete
- Topography: Sloping
- Parcel Number: 331930065
- LotSizeUnits: Feet
- LotDepth: 161
- LotWidth: 112
- PropertyFeatures: Rec./Commun.Centre, School Bus Route, Cul de Sac/Dead End, Greenbelt/Conservation
| School Name | Type | Grades | Catchment | Distance |
|---|---|---|---|---|
| {{ item.school_type }} | {{ item.school_grades }} | {{ item.is_catchment? 'In Catchment': '' }} | {{ item.distance }} |






































