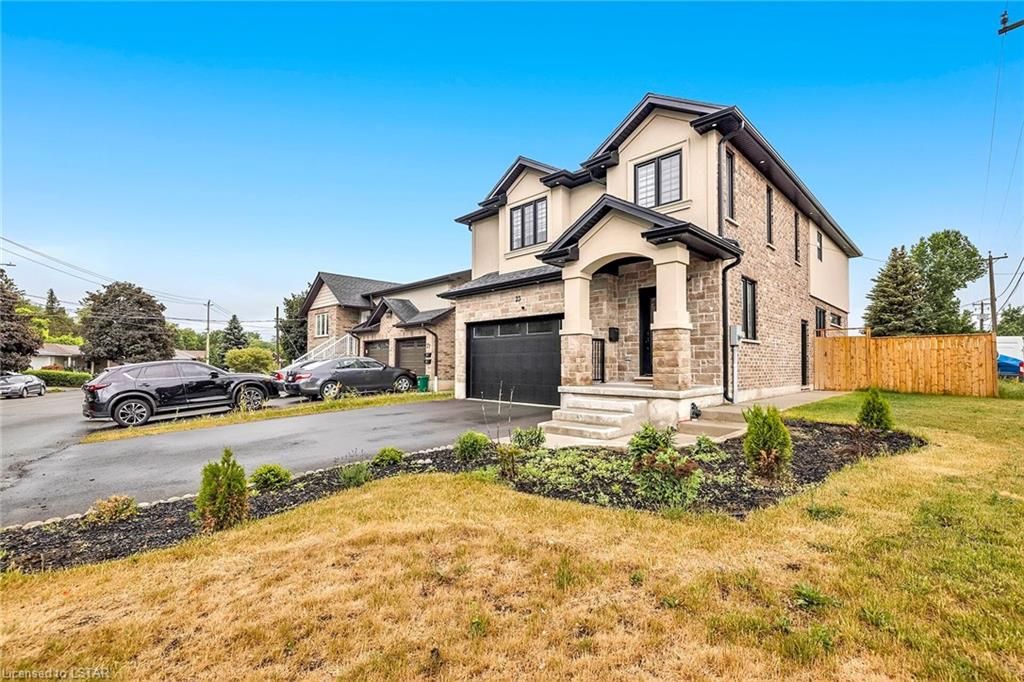$1,190,000
23 Forfar Avenue, Kitchener, ON N2B 2Z7
, Kitchener,














































 Properties with this icon are courtesy of
TRREB.
Properties with this icon are courtesy of
TRREB.![]()
MUST SEE!!!! Gorgeous 4 Bedroom 3 Washroom Home Situated on the most prestigious location of Kitchener. The house has a finished Basement with 1 Bedroom and a side Entrance. The main floor has a wide entrance, Oak Hardwood Flooring, 9-foot ceilings, Oak Stairs with iron Pickets, Crown Moldings & Custom Cabinetry. No sidewalk. HUGE Master includes 5pc Ensuite and Walk-In Closet. This house features over 2400 sq ft, plus a finished basement over 900 sq ft. High quality finishes outside include all brick, stone, and stucco, plenty of pot lights, a double garage with 4 car driveways, a total of 6 Parking, a 200A electric panel, ready for electric CAR CHARGER for your feature vehicle, a fully fenced yard which makes this home perfect for big families. White designer kitchen with high-end stainless steel Samsung appliances, island and quartz countertops, and extra storage space for all your needs. High-efficiency furnace, AC, tankless water heater, water softener, and LED lighting throughout this home. Large laundry room with a tub, quartz countertops, and cabinets on the same floor for your convenience. The basement is a great opportunity for multi-generational families, separate side entrance, cold room, 9 ft ceilings, a huge rec room, a bedroom with an extra-large closet, a small kitchen, a 4pc bath, and another laundry room.
- HoldoverDays: 90
- Architectural Style: 2-Storey
- Property Type: Residential Freehold
- Property Sub Type: Detached
- DirectionFaces: East
- GarageType: Built-In
- Directions: Victoria/Forfar Ave
- Tax Year: 2024
- Parking Features: Private Double
- ParkingSpaces: 4
- Parking Total: 6
- WashroomsType1: 1
- WashroomsType1Level: Second
- WashroomsType2: 1
- WashroomsType2Level: Second
- WashroomsType3: 1
- WashroomsType3Level: Main
- WashroomsType4: 1
- WashroomsType4Level: Basement
- BedroomsAboveGrade: 4
- BedroomsBelowGrade: 1
- Interior Features: Water Purifier, Sump Pump
- Basement: Separate Entrance, Finished
- Cooling: Central Air
- HeatSource: Gas
- HeatType: Forced Air
- ConstructionMaterials: Brick, Stucco (Plaster)
- Roof: Asphalt Shingle
- Sewer: Septic
- Foundation Details: Brick, Poured Concrete
- Parcel Number: 225300641
- LotSizeUnits: Feet
- LotDepth: 96.66
- LotWidth: 46.06
| School Name | Type | Grades | Catchment | Distance |
|---|---|---|---|---|
| {{ item.school_type }} | {{ item.school_grades }} | {{ item.is_catchment? 'In Catchment': '' }} | {{ item.distance }} |















































